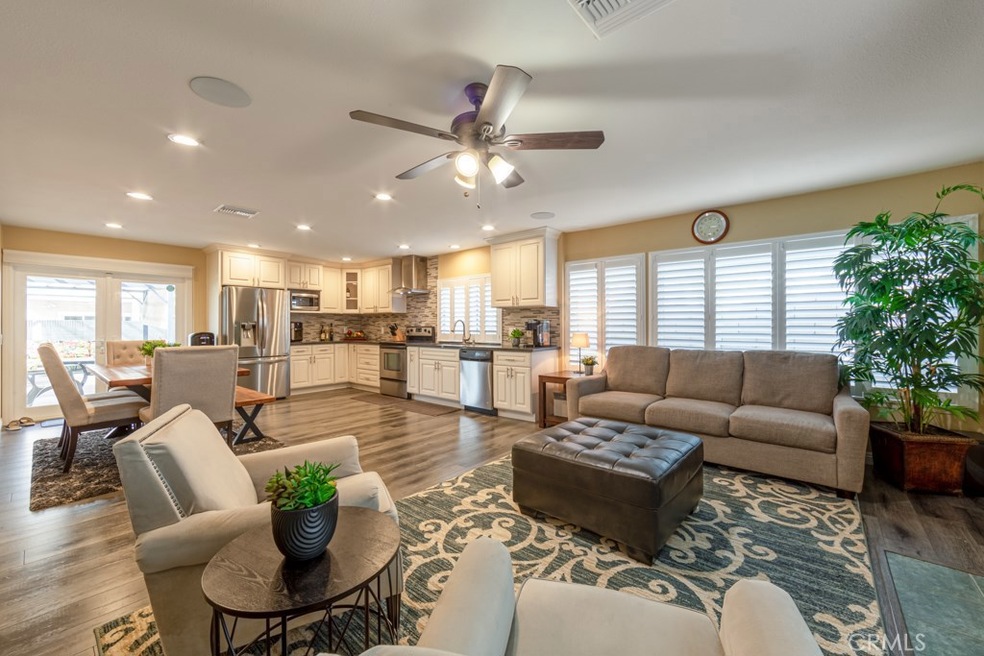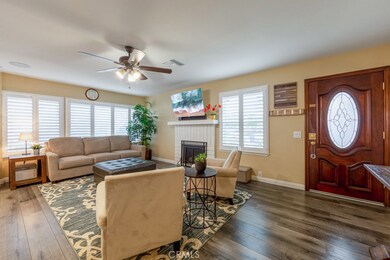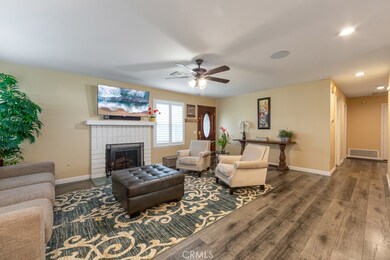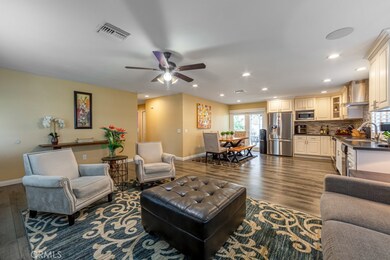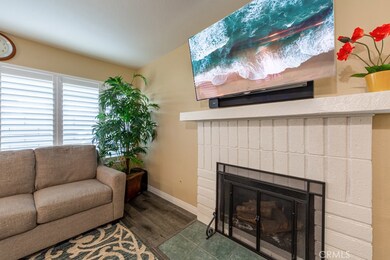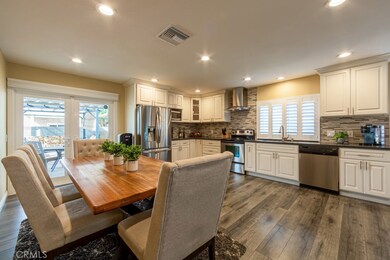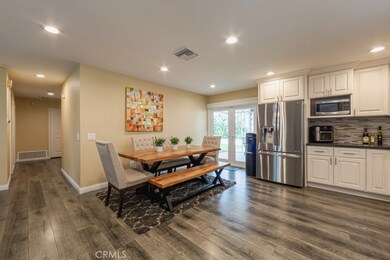
11685 Java St Cypress, CA 90630
Highlights
- Golf Course Community
- Solar Power System
- Updated Kitchen
- Patton Elementary School Rated A
- Primary Bedroom Suite
- 3-minute walk to Eucalyptus Park
About This Home
As of December 2020Absolutely stunning open concept floor plan located in the highly desired Larwin Tempo tract in Cypress. Remodeled throughout in 2016 including re-pipe, main waterline, recessed lighting, plantation shutters, dual pane windows, central air and heat, electrical panel and solar panels. In addition to the home being completely remodeled the garage was completely finished with drywall and insulated, ceiling also finished with drywall, recessed lighting and pull down ladder to access the large storage area above. The garage also features an epoxy finished floor, mini split for air and heat, washer dryer hookups, water heater, water softener, 220 volt and custom drapes to hide your washer/Dryer and storage areas. Perfect man cave, game room etc. This is the perfect home for entertainment, with the open concept living, dining and kitchen that all lead out to the patio area and yard. New block fencing install a few years ago between the neighbor on their right. Home also features a patio area in the front the home. Located within walking distance of the Navel Golf course and parks. Excellent schools: Patton Elementary, Bell intermediate and Pacifica High School.
Last Agent to Sell the Property
RE/MAX College Park Realty License #01138956 Listed on: 10/29/2020

Home Details
Home Type
- Single Family
Est. Annual Taxes
- $9,263
Year Built
- Built in 1971 | Remodeled
Lot Details
- 5,000 Sq Ft Lot
- Wrought Iron Fence
- Block Wall Fence
- Lawn
- Back and Front Yard
- Property is zoned R1
Parking
- 2 Car Attached Garage
- Parking Available
- Two Garage Doors
Home Design
- Turnkey
- Slab Foundation
- Fire Rated Drywall
- Composition Roof
- Stucco
Interior Spaces
- 1,179 Sq Ft Home
- 1-Story Property
- Open Floorplan
- Ceiling Fan
- Recessed Lighting
- Double Pane Windows
- Awning
- ENERGY STAR Qualified Windows
- Plantation Shutters
- French Doors
- Panel Doors
- Family Room Off Kitchen
- Living Room with Fireplace
- Pull Down Stairs to Attic
Kitchen
- Updated Kitchen
- Electric Range
- Free-Standing Range
- Range Hood
- Dishwasher
- Granite Countertops
- Disposal
Flooring
- Wood
- Laminate
Bedrooms and Bathrooms
- 3 Main Level Bedrooms
- Primary Bedroom Suite
- Remodeled Bathroom
- 2 Full Bathrooms
- Granite Bathroom Countertops
- Bathtub with Shower
- Walk-in Shower
- Exhaust Fan In Bathroom
Laundry
- Laundry Room
- Laundry in Garage
- Washer and Gas Dryer Hookup
Home Security
- Carbon Monoxide Detectors
- Fire and Smoke Detector
Eco-Friendly Details
- ENERGY STAR Qualified Equipment for Heating
- Solar Power System
Outdoor Features
- Covered patio or porch
- Exterior Lighting
- Rain Gutters
Schools
- Patton Elementary School
- Bell Intermediate
- Pacifica High School
Utilities
- Central Heating and Cooling System
- Natural Gas Connected
- Cable TV Available
Listing and Financial Details
- Tax Lot 71
- Tax Tract Number 6719
- Assessor Parcel Number 22405337
Community Details
Overview
- No Home Owners Association
- Built by Larwin Tempo
Recreation
- Golf Course Community
Ownership History
Purchase Details
Home Financials for this Owner
Home Financials are based on the most recent Mortgage that was taken out on this home.Purchase Details
Home Financials for this Owner
Home Financials are based on the most recent Mortgage that was taken out on this home.Purchase Details
Purchase Details
Purchase Details
Home Financials for this Owner
Home Financials are based on the most recent Mortgage that was taken out on this home.Purchase Details
Home Financials for this Owner
Home Financials are based on the most recent Mortgage that was taken out on this home.Purchase Details
Home Financials for this Owner
Home Financials are based on the most recent Mortgage that was taken out on this home.Purchase Details
Home Financials for this Owner
Home Financials are based on the most recent Mortgage that was taken out on this home.Purchase Details
Home Financials for this Owner
Home Financials are based on the most recent Mortgage that was taken out on this home.Purchase Details
Purchase Details
Similar Homes in the area
Home Values in the Area
Average Home Value in this Area
Purchase History
| Date | Type | Sale Price | Title Company |
|---|---|---|---|
| Grant Deed | $770,000 | Ticor Title Company | |
| Grant Deed | $604,000 | Ticor Title | |
| Trustee Deed | $474,100 | None Available | |
| Deed | -- | None Available | |
| Interfamily Deed Transfer | -- | Investors Title Company | |
| Interfamily Deed Transfer | -- | Fidelity National Title | |
| Grant Deed | $390,000 | Commerce Title | |
| Interfamily Deed Transfer | -- | Commerce Title | |
| Grant Deed | $168,500 | Continental Lawyers Title Co | |
| Grant Deed | $117,500 | First American Title Ins Co | |
| Trustee Deed | $142,310 | North American Title Co |
Mortgage History
| Date | Status | Loan Amount | Loan Type |
|---|---|---|---|
| Open | $616,000 | New Conventional | |
| Previous Owner | $543,600 | New Conventional | |
| Previous Owner | $495,000 | New Conventional | |
| Previous Owner | $438,750 | New Conventional | |
| Previous Owner | $20,000 | Unknown | |
| Previous Owner | $312,000 | Stand Alone First | |
| Previous Owner | $15,000 | Unknown | |
| Previous Owner | $47,000 | Credit Line Revolving | |
| Previous Owner | $149,500 | Unknown | |
| Previous Owner | $151,400 | No Value Available |
Property History
| Date | Event | Price | Change | Sq Ft Price |
|---|---|---|---|---|
| 12/07/2020 12/07/20 | Sold | $770,000 | 0.0% | $653 / Sq Ft |
| 11/03/2020 11/03/20 | Off Market | $770,000 | -- | -- |
| 11/01/2020 11/01/20 | Pending | -- | -- | -- |
| 10/29/2020 10/29/20 | For Sale | $734,000 | +21.5% | $623 / Sq Ft |
| 06/01/2016 06/01/16 | Sold | $604,000 | -1.0% | $512 / Sq Ft |
| 04/16/2016 04/16/16 | Pending | -- | -- | -- |
| 04/14/2016 04/14/16 | Price Changed | $609,900 | +0.1% | $517 / Sq Ft |
| 04/08/2016 04/08/16 | Price Changed | $609,000 | -1.6% | $517 / Sq Ft |
| 03/24/2016 03/24/16 | Price Changed | $618,900 | 0.0% | $525 / Sq Ft |
| 03/10/2016 03/10/16 | Price Changed | $619,000 | -3.1% | $525 / Sq Ft |
| 03/03/2016 03/03/16 | For Sale | $639,000 | -- | $542 / Sq Ft |
Tax History Compared to Growth
Tax History
| Year | Tax Paid | Tax Assessment Tax Assessment Total Assessment is a certain percentage of the fair market value that is determined by local assessors to be the total taxable value of land and additions on the property. | Land | Improvement |
|---|---|---|---|---|
| 2024 | $9,263 | $817,130 | $696,969 | $120,161 |
| 2023 | $9,093 | $801,108 | $683,303 | $117,805 |
| 2022 | $8,964 | $785,400 | $669,904 | $115,496 |
| 2021 | $8,882 | $770,000 | $656,768 | $113,232 |
| 2020 | $12,217 | $653,788 | $569,580 | $84,208 |
| 2019 | $12,022 | $640,969 | $558,412 | $82,557 |
| 2018 | $11,897 | $628,401 | $547,462 | $80,939 |
| 2017 | $11,780 | $616,080 | $536,728 | $79,352 |
| 2016 | $5,475 | $476,179 | $377,027 | $99,152 |
| 2015 | $5,408 | $469,027 | $371,364 | $97,663 |
| 2014 | $5,217 | $459,840 | $364,090 | $95,750 |
Agents Affiliated with this Home
-
Helena Lambert

Seller's Agent in 2020
Helena Lambert
RE/MAX
(562) 673-1992
2 in this area
46 Total Sales
-
Wesley Lambert

Seller Co-Listing Agent in 2020
Wesley Lambert
RE/MAX
(562) 673-1992
2 in this area
53 Total Sales
-
Quy Do

Buyer's Agent in 2020
Quy Do
RE/MAX
(562) 682-5340
5 in this area
28 Total Sales
-
Ruben Birle

Seller's Agent in 2016
Ruben Birle
T.N.G. Real Estate Consultants
(425) 777-6944
5 Total Sales
Map
Source: California Regional Multiple Listing Service (CRMLS)
MLS Number: PW20227548
APN: 224-053-37
- 11861 Bailey St
- 6056 Palau St
- 11901 Saint Mark St
- 5481 Santa Gertrudes Ave
- 12137 Stonegate Ln
- 5471 Santa Gertrudes Ave
- 12143 Stonegate Ln
- 11861 Amethyst St
- 5472 Santa Gertrudes Ave
- 11862 Amethyst St
- 11591 Palawan St
- 11862 Bartlett St
- 11821 Wutzke St
- 12161 Casper St
- 5472 Huntley Ave
- 12172 Manley St
- 6572 Mcnutt Way
- 11265 Morgen Way
- 11459 Shippigan Way
- 5361 Ludlow Ave
