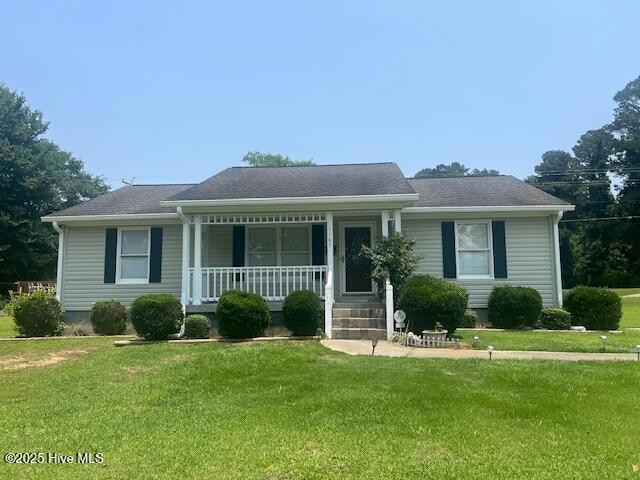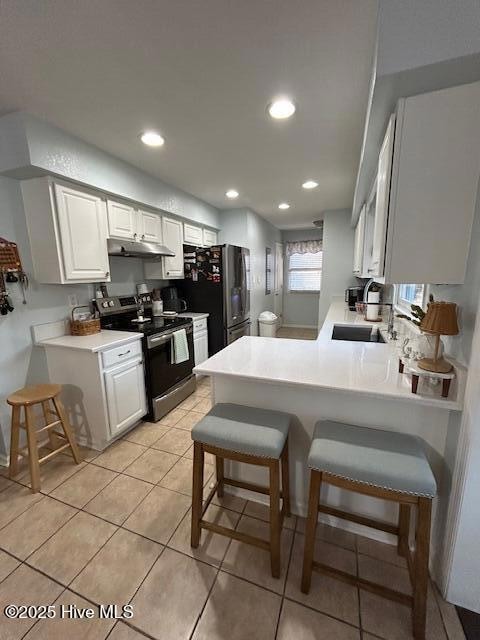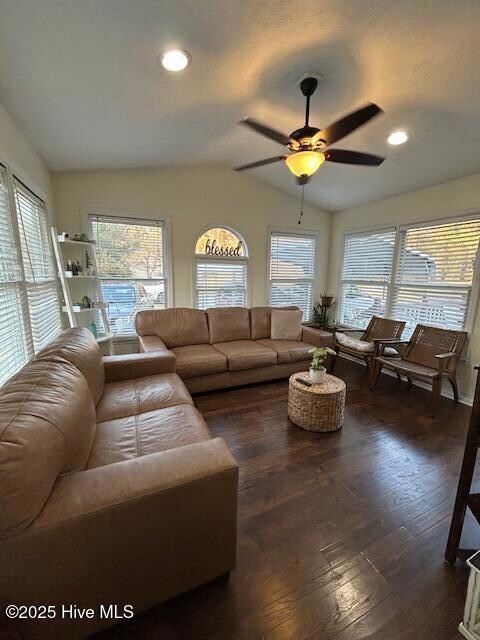1169 Airport Rd Hamlet, NC 28345
Estimated payment $1,442/month
Highlights
- 1 Acre Lot
- Vaulted Ceiling
- Corner Lot
- Deck
- Wood Flooring
- No HOA
About This Home
Move-in Ready Home! This home is ready for you to move your furniture in and start enjoying your new home from day one! It has an open floor plan with vaulted ceilings in the Great Room. The home offers a split floor plan with a Large Master Bedroom with a walk-in closet and Bathroom with stand-up tile shower, additional bedrooms on opposite side with a bathroom in the hallway for them to share. The dining area is located beside the galley kitchen with stemless steel appliances. One of the best rooms in the house is the Sunroom that can be used for a den and is a great place to go relax after a long day. There is a deck located off sunroom that is great for grilling. Backyard has an above ground pool with a deck, The current owner just replaced the countertops in the kitchen and both bathrooms with quartz in 2024. Tile Shower in Master was also done in 2024
Home Details
Home Type
- Single Family
Est. Annual Taxes
- $2,141
Year Built
- Built in 2001
Lot Details
- 1 Acre Lot
- Lot Dimensions are 208 x 174 x 175 x 138 x 48
- Corner Lot
- Property is zoned B-3
Home Design
- Wood Frame Construction
- Architectural Shingle Roof
- Composition Roof
- Vinyl Siding
- Stick Built Home
Interior Spaces
- 1,473 Sq Ft Home
- 1-Story Property
- Vaulted Ceiling
- Ceiling Fan
- Blinds
- Combination Dining and Living Room
- Crawl Space
- Dishwasher
- Washer and Dryer Hookup
Flooring
- Wood
- Tile
Bedrooms and Bathrooms
- 3 Bedrooms
- 2 Full Bathrooms
- Walk-in Shower
Parking
- 2 Detached Carport Spaces
- Gravel Driveway
Outdoor Features
- Deck
- Covered Patio or Porch
- Shed
Schools
- East Rockingham Elementary School
- Hamlet Middle School
- Richmond Senior High School
Utilities
- Heat Pump System
- Electric Water Heater
Community Details
- No Home Owners Association
Listing and Financial Details
- Assessor Parcel Number 747002960953
Map
Home Values in the Area
Average Home Value in this Area
Tax History
| Year | Tax Paid | Tax Assessment Tax Assessment Total Assessment is a certain percentage of the fair market value that is determined by local assessors to be the total taxable value of land and additions on the property. | Land | Improvement |
|---|---|---|---|---|
| 2025 | $1,386 | $155,609 | $12,000 | $143,609 |
| 2024 | $1,417 | $155,609 | $12,000 | $143,609 |
| 2023 | $1,137 | $107,444 | $6,000 | $101,444 |
| 2022 | $1,137 | $107,444 | $6,000 | $101,444 |
| 2021 | $1,133 | $107,444 | $6,000 | $101,444 |
| 2020 | $1,129 | $107,444 | $6,000 | $101,444 |
| 2019 | $1,094 | $107,444 | $6,000 | $101,444 |
| 2018 | $1,094 | $107,444 | $6,000 | $101,444 |
| 2016 | $1,047 | $107,444 | $6,000 | $101,444 |
| 2014 | -- | $105,800 | $6,160 | $99,640 |
Property History
| Date | Event | Price | List to Sale | Price per Sq Ft |
|---|---|---|---|---|
| 08/21/2025 08/21/25 | For Sale | $239,900 | 0.0% | $163 / Sq Ft |
| 08/18/2025 08/18/25 | Pending | -- | -- | -- |
| 06/11/2025 06/11/25 | Price Changed | $239,900 | -4.0% | $163 / Sq Ft |
| 03/12/2025 03/12/25 | For Sale | $249,900 | -- | $170 / Sq Ft |
Purchase History
| Date | Type | Sale Price | Title Company |
|---|---|---|---|
| Warranty Deed | -- | None Listed On Document | |
| Warranty Deed | $105,000 | -- |
Mortgage History
| Date | Status | Loan Amount | Loan Type |
|---|---|---|---|
| Open | $165,000 | New Conventional | |
| Previous Owner | $105,000 | New Conventional |
Source: Hive MLS
MLS Number: 100494218
APN: 747002-96-0953
- 592 Freeman Mill Rd
- 706 Battley Dairy Rd
- 7 Cheraw
- 1481 Airport Rd
- 1479 Airport Rd
- 107 Switch Rd
- 0 Maple Ave
- 817 Austin St
- 300 Dogwood Ln
- 117 Sargent Dr
- 303 Dogwood Ln
- 217 Beech St
- 215 Beech St
- 228 Freeman Mill Rd
- 212 Richmond Ave
- 0 McDonald Ave
- 1100 McDonald Ave
- 00 Ellen Dr
- 607 Henderson St
- 108 Edens St
- 100 Shannon Dr
- 212 Carolyns Mill Place
- 4 State Road S-13-179
- 105 Northwood Dr
- 501 Sewanee St
- 221 E Covington St Unit 221 E Covington Unit A
- 401-413 Beta St
- 139 Hillian-Edwards Rd
- 110 Hickory Ln
- 112 Hickory Ln
- 1552 Airport Rd
- 247 N Horace Walters Rd
- 235 N Grape St
- 8 Wedgewood Dr
- 948 Pinebluff Lake Rd
- 10 Wildwood Ln
- 110 Willow Creek Ln
- 259 Legacy Lakes Way
- 1275 Tillery Dr
- 304 Courtland St







