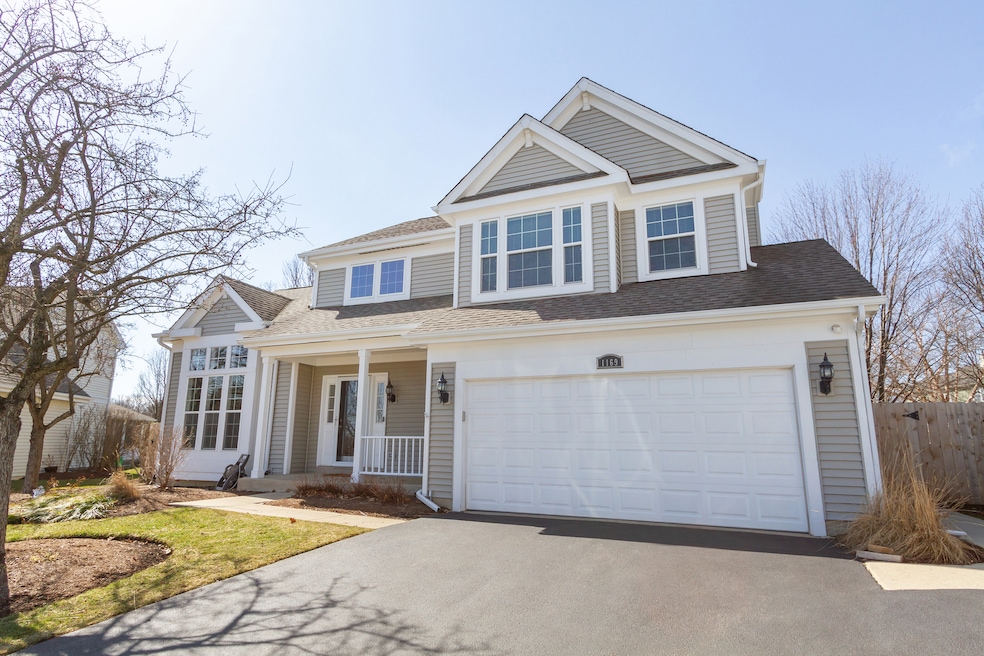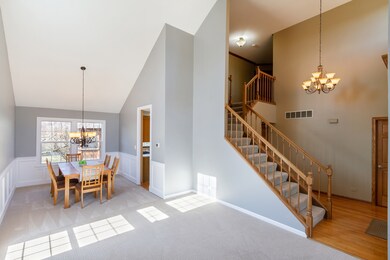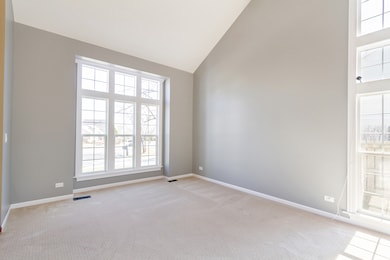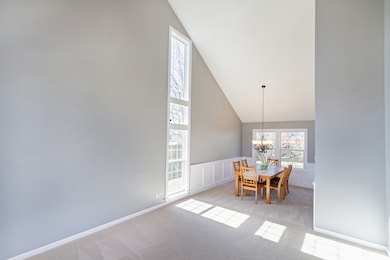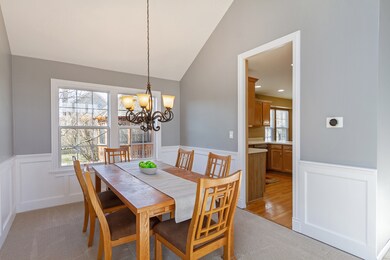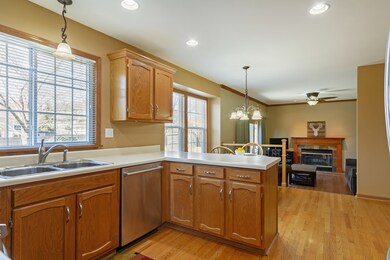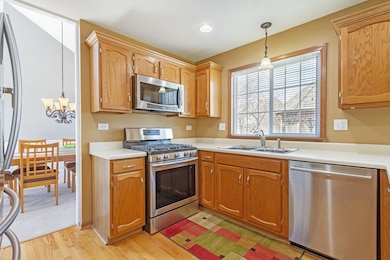
1169 Chesapeake Ct Bartlett, IL 60103
South Tri Village NeighborhoodHighlights
- Landscaped Professionally
- Recreation Room
- Walk-In Pantry
- Bartlett High School Rated A-
- Vaulted Ceiling
- Stainless Steel Appliances
About This Home
As of April 2021**Highest and Best Due by 4pm March 14th - no offers sight unseen** Location is everything with this amazing 2 story home on a cul-de-sac in Fairfax Crossings. Fresh paint throughout most of the home. The living dining room has new carpet and vaulted ceiling. Enjoy the open concept kitchen that opens to the family room. Ample storage space and NEW stainless steel appliances in the kitchen with a separate eating space. The family room boasts, NEW hardwood laminate flooring, a cozy gas start fireplace for the colder months and sliding doors that open to the patio. Completing the first floor is a stunning powder room and laundry room with built-in cabinets and NEW washer and dryer. The second floor offers 2 large bedrooms and hall bath, as well as, a generous master suite with vaulted ceiling, dual vanity, tub, and separate shower. To round out the interior, there is a full finished basement with plenty of room to entertain and wired for an entertainment system - and even a space to use as a home office/e-learning area. The patio over looks a fully fenced yard with a large patio and gazebo that you can put to great use now that the weather is improving! Close proximity to numerous parks, schools, Apple Orchard Gold Course, Villa Olivia, and Bartlett Aquatic Park. Welcome Home!
Last Agent to Sell the Property
Legacy Properties, A Sarah Leonard Company, LLC License #475122634 Listed on: 03/12/2021
Home Details
Home Type
- Single Family
Est. Annual Taxes
- $9,680
Year Built
- 1989
Lot Details
- Cul-De-Sac
- East or West Exposure
- Fenced Yard
- Landscaped Professionally
Parking
- Attached Garage
- Garage Door Opener
- Driveway
- Parking Included in Price
- Garage Is Owned
Home Design
- Slab Foundation
- Asphalt Shingled Roof
- Cedar
Interior Spaces
- Vaulted Ceiling
- Wood Burning Fireplace
- Dining Area
- Workroom
- Recreation Room
- Bonus Room
- Finished Basement
- Basement Fills Entire Space Under The House
Kitchen
- Breakfast Bar
- Walk-In Pantry
- Oven or Range
- Microwave
- Dishwasher
- Stainless Steel Appliances
- Disposal
Bedrooms and Bathrooms
- Primary Bathroom is a Full Bathroom
- Dual Sinks
- Separate Shower
Laundry
- Dryer
- Washer
Utilities
- Forced Air Heating and Cooling System
- Heating System Uses Gas
Additional Features
- North or South Exposure
- Patio
Listing and Financial Details
- Homeowner Tax Exemptions
Ownership History
Purchase Details
Home Financials for this Owner
Home Financials are based on the most recent Mortgage that was taken out on this home.Purchase Details
Home Financials for this Owner
Home Financials are based on the most recent Mortgage that was taken out on this home.Similar Homes in Bartlett, IL
Home Values in the Area
Average Home Value in this Area
Purchase History
| Date | Type | Sale Price | Title Company |
|---|---|---|---|
| Warranty Deed | $350,000 | Precision Title | |
| Warranty Deed | $260,000 | Premier Title |
Mortgage History
| Date | Status | Loan Amount | Loan Type |
|---|---|---|---|
| Open | $280,000 | New Conventional | |
| Previous Owner | $200,000 | New Conventional |
Property History
| Date | Event | Price | Change | Sq Ft Price |
|---|---|---|---|---|
| 04/22/2021 04/22/21 | Sold | $350,000 | +2.9% | $182 / Sq Ft |
| 03/15/2021 03/15/21 | Pending | -- | -- | -- |
| 03/12/2021 03/12/21 | For Sale | $340,000 | +30.8% | $176 / Sq Ft |
| 10/05/2012 10/05/12 | Sold | $260,000 | -5.5% | -- |
| 08/05/2012 08/05/12 | Pending | -- | -- | -- |
| 07/10/2012 07/10/12 | Price Changed | $275,000 | -1.8% | -- |
| 06/26/2012 06/26/12 | Price Changed | $279,900 | -1.8% | -- |
| 06/01/2012 06/01/12 | For Sale | $285,000 | -- | -- |
Tax History Compared to Growth
Tax History
| Year | Tax Paid | Tax Assessment Tax Assessment Total Assessment is a certain percentage of the fair market value that is determined by local assessors to be the total taxable value of land and additions on the property. | Land | Improvement |
|---|---|---|---|---|
| 2023 | $9,680 | $125,460 | $31,770 | $93,690 |
| 2022 | $9,665 | $116,600 | $29,530 | $87,070 |
| 2021 | $9,390 | $110,690 | $28,030 | $82,660 |
| 2020 | $9,164 | $107,370 | $27,190 | $80,180 |
| 2019 | $9,042 | $103,540 | $26,220 | $77,320 |
| 2018 | $8,901 | $99,080 | $25,090 | $73,990 |
| 2017 | $8,648 | $95,130 | $24,090 | $71,040 |
| 2016 | $8,482 | $90,870 | $23,010 | $67,860 |
| 2015 | $8,465 | $86,020 | $21,780 | $64,240 |
| 2014 | $7,573 | $80,860 | $21,230 | $59,630 |
| 2013 | $9,088 | $82,800 | $21,740 | $61,060 |
Agents Affiliated with this Home
-
Sarah Leonard

Seller's Agent in 2021
Sarah Leonard
Legacy Properties, A Sarah Leonard Company, LLC
(224) 239-3966
70 in this area
2,806 Total Sales
-
James Wilmes
J
Buyer's Agent in 2021
James Wilmes
Real People Realty
(630) 901-4263
2 in this area
13 Total Sales
-
Mary McFarland

Seller's Agent in 2012
Mary McFarland
REMAX Legends
(630) 632-7753
12 in this area
63 Total Sales
-
G
Buyer's Agent in 2012
Gail Jenisch
Exit Realty Redefined
Map
Source: Midwest Real Estate Data (MRED)
MLS Number: MRD11019496
APN: 01-10-409-028
- 669 Morning Glory Ln
- 1016 Hummingbird Way Unit 21
- 750 Evergreen Ln
- 5N444 S Bartlett Rd
- 610 Catalpa Ln
- 624 Catalpa Ln
- 1061 Martingale Dr
- 1218 S Appletree Ln
- 926 Balsam Ln
- 537 W Stearns Rd
- 122 E Sherman St
- 800 Bryn Mawr Ave
- 983 Lakewood Dr
- 136 Sherman Ct
- 1012 Concord Dr
- 1097 Washington St
- 1184 Princeton Dr
- 281 Windsor Dr
- 284 Windsor Dr
- 244 Ewell Ct Unit 2
