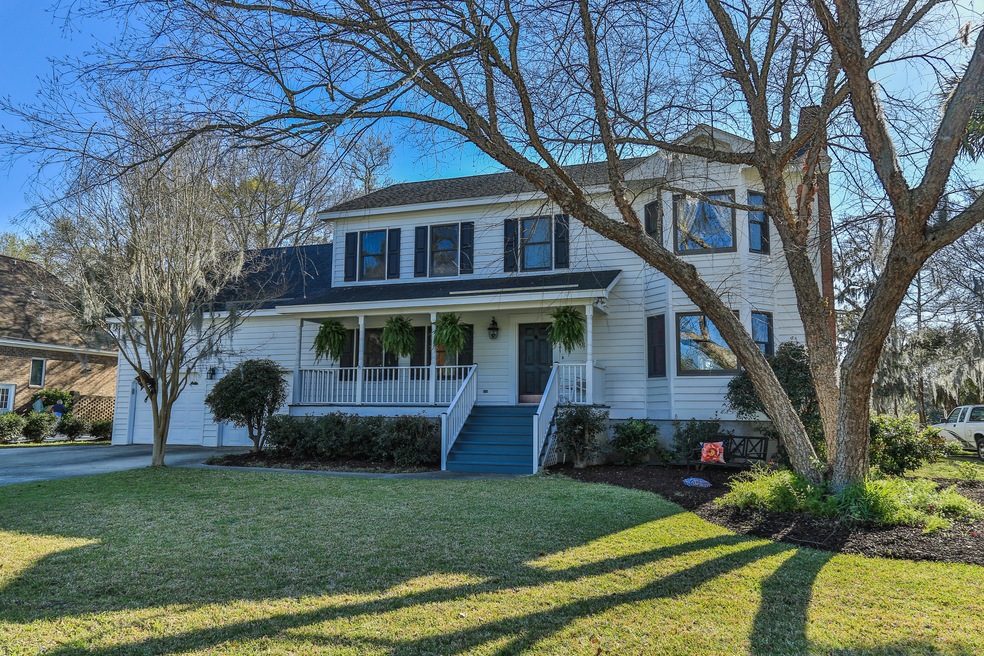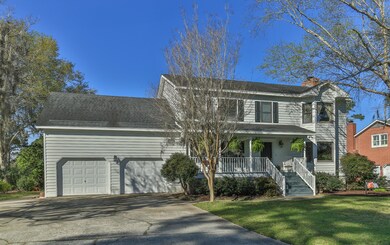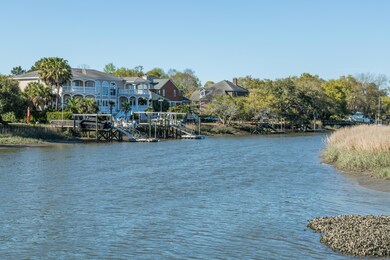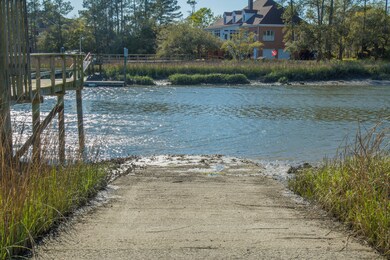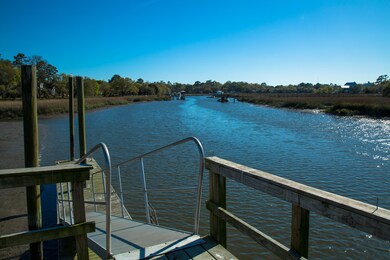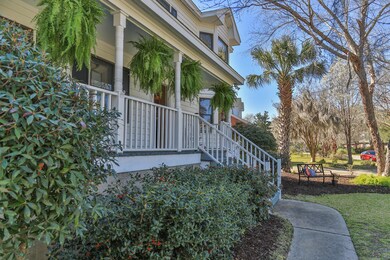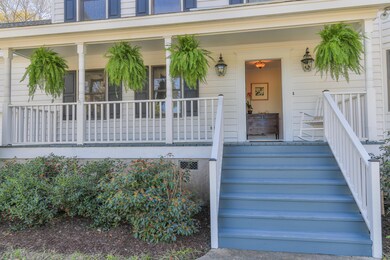
1169 Manor Ln Mount Pleasant, SC 29464
Wakendaw Lakes NeighborhoodEstimated Value: $1,151,000 - $1,425,000
Highlights
- Boat Ramp
- Finished Room Over Garage
- Wood Flooring
- James B. Edwards Elementary School Rated A
- Traditional Architecture
- Home Office
About This Home
As of October 2016***SALT WATER BOAT DOCK PRIVATE TO THIS STREET ONLY*** Welcome to 1169 Manor Lane, a two-story traditional, custom built, wood siding home with 3 bedrooms, 2 1/2 baths, and the bonus room over the garage. This home is located on a fresh water lake.. Enjoy the views of the lake from your screened-in porch or breakfast nook in the kitchen. The first floor features neutral walls, hardwood floors, crown molding, wainscoting, and a fireplace in the living room. The kitchen flows easily to all rooms on the first floor, with a large walk in pantry that's not to be missed. Finished room above the garage can be used as bedroom, playroom, or man cave. Access this room by the kitchen hallway or upstairs hallway. The master bedroom hosts a sitting area, walk-in closet, and spacious...bathroom with double sinks and garden bath. Storage is plentiful with access to the eaves, as well as multiple closets in hallways and bedrooms. Two car garage with a separate utility work room. Yard work is made easy with an in place irrigation system. Cleaning is simple with wall vacuum ports throughout the home. Three separate HVAC units serve the downstairs, upstairs, and room above the garage. This home is in excellent condition and is very easy to show!
Additional information on the finished room over the garage:
Space has its own air conditioning unit. It also has ample full height eave space that can be easily made part of the living space. In fact, when the A/C unit was replaced, the ducting was "stubbed out" to be ready for a vent into a full bathroom utilizing the eave and area next to the 2nd floor landing. Finally, plumbing can easily be accessed due to the location of the frog right above the garage, laundry area, and hot water heater.
Last Agent to Sell the Property
Dunes Properties of Charleston Inc License #92264 Listed on: 03/28/2016

Home Details
Home Type
- Single Family
Est. Annual Taxes
- $1,768
Year Built
- Built in 1986
Lot Details
- 0.27 Acre Lot
- Interior Lot
- Irrigation
HOA Fees
- $31 Monthly HOA Fees
Parking
- 2 Car Attached Garage
- Finished Room Over Garage
- Garage Door Opener
Home Design
- Traditional Architecture
- Asphalt Roof
- Wood Siding
Interior Spaces
- 2,836 Sq Ft Home
- 2-Story Property
- Wet Bar
- Central Vacuum
- Smooth Ceilings
- Popcorn or blown ceiling
- Ceiling Fan
- Skylights
- Window Treatments
- Entrance Foyer
- Family Room
- Combination Dining and Living Room
- Home Office
- Utility Room
- Laundry Room
- Crawl Space
- Home Security System
Kitchen
- Eat-In Kitchen
- Dishwasher
Flooring
- Wood
- Ceramic Tile
Bedrooms and Bathrooms
- 3 Bedrooms
- Walk-In Closet
- Garden Bath
Outdoor Features
- Shared Dock
- Screened Patio
- Front Porch
Schools
- James B Edwards Elementary School
- Moultrie Middle School
- Wando High School
Utilities
- Cooling Available
- Forced Air Heating System
Community Details
Overview
- Wakendaw Lakes Subdivision
Recreation
- Boat Ramp
- Boat Dock
Ownership History
Purchase Details
Purchase Details
Home Financials for this Owner
Home Financials are based on the most recent Mortgage that was taken out on this home.Purchase Details
Similar Homes in Mount Pleasant, SC
Home Values in the Area
Average Home Value in this Area
Purchase History
| Date | Buyer | Sale Price | Title Company |
|---|---|---|---|
| Bunch Richard P | -- | None Listed On Document | |
| Bunch Richard P | -- | -- | |
| Bunch Karen M | $544,000 | -- | |
| Gildea Brian W | $330,000 | -- |
Mortgage History
| Date | Status | Borrower | Loan Amount |
|---|---|---|---|
| Previous Owner | Bunch Family Realty Trust | $160,000 | |
| Previous Owner | Bunch Karen M | $392,000 |
Property History
| Date | Event | Price | Change | Sq Ft Price |
|---|---|---|---|---|
| 10/28/2016 10/28/16 | Sold | $544,000 | 0.0% | $192 / Sq Ft |
| 09/28/2016 09/28/16 | Pending | -- | -- | -- |
| 03/28/2016 03/28/16 | For Sale | $544,000 | -- | $192 / Sq Ft |
Tax History Compared to Growth
Tax History
| Year | Tax Paid | Tax Assessment Tax Assessment Total Assessment is a certain percentage of the fair market value that is determined by local assessors to be the total taxable value of land and additions on the property. | Land | Improvement |
|---|---|---|---|---|
| 2023 | $2,068 | $20,600 | $0 | $0 |
| 2022 | $1,899 | $20,600 | $0 | $0 |
| 2021 | $2,276 | $22,600 | $0 | $0 |
| 2020 | $2,355 | $22,600 | $0 | $0 |
| 2019 | $2,254 | $21,760 | $0 | $0 |
| 2017 | $2,222 | $21,760 | $0 | $0 |
| 2016 | $1,691 | $17,060 | $0 | $0 |
| 2015 | $1,768 | $17,060 | $0 | $0 |
| 2014 | $1,497 | $0 | $0 | $0 |
| 2011 | -- | $0 | $0 | $0 |
Agents Affiliated with this Home
-
Emily Everett
E
Seller's Agent in 2016
Emily Everett
Dunes Properties of Charleston Inc
(843) 881-5600
54 Total Sales
-
Christopher Cunniffe

Buyer's Agent in 2016
Christopher Cunniffe
Engel & Volkers Charleston
(843) 697-4014
34 Total Sales
Map
Source: CHS Regional MLS
MLS Number: 16008088
APN: 559-01-00-051
- 687 Oak Marsh Dr
- 1287 Chatfield St
- 501 Willow Branch Way
- 501 Chimney Bluff Dr
- 669 Palisades Dr
- 726 Gypsy Ln
- 642 Bridlewood Ln
- 772 Preservation Place
- 750 Lakenheath Dr
- 891 Wynford Ct
- 1520 Wakendaw Rd
- 700 Preservation Place
- 638 Leisure Ln
- 0 Stratton Ferry Ct Unit 24027381
- 809 O'Sullivan Dr
- 946 Law Ln
- 2221 Chatelain Way Unit 2221
- 613 Antebellum Ln
- 941 Law Ln
- 1615 Chatelain Way Unit 1615
