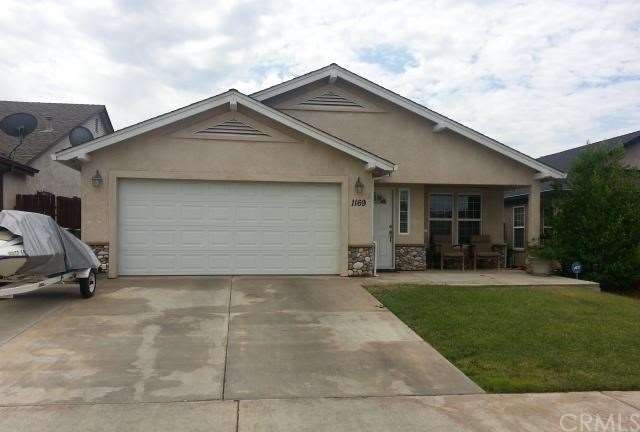
Highlights
- Traditional Architecture
- No HOA
- 2 Car Attached Garage
- Bidwell Junior High School Rated A-
- Neighborhood Views
- Concrete Porch or Patio
About This Home
As of June 2018Nice, clean, move-in ready
Last Agent to Sell the Property
Miller and Dean Real Estate
Better Homes and Gardens Real Estate Welcome Home License #01804191 Listed on: 06/02/2015

Home Details
Home Type
- Single Family
Est. Annual Taxes
- $4,062
Year Built
- Built in 2006
Parking
- 2 Car Attached Garage
- Parking Available
Home Design
- Traditional Architecture
- Composition Roof
Interior Spaces
- 1,471 Sq Ft Home
- Ceiling Fan
- Gas Fireplace
- Family Room with Fireplace
- Neighborhood Views
Kitchen
- Gas Range
- Dishwasher
Bedrooms and Bathrooms
- 3 Bedrooms
- 2 Full Bathrooms
Additional Features
- Concrete Porch or Patio
- 4,356 Sq Ft Lot
- Central Heating and Cooling System
Community Details
- No Home Owners Association
Listing and Financial Details
- Assessor Parcel Number 016310031000
Ownership History
Purchase Details
Home Financials for this Owner
Home Financials are based on the most recent Mortgage that was taken out on this home.Purchase Details
Home Financials for this Owner
Home Financials are based on the most recent Mortgage that was taken out on this home.Purchase Details
Home Financials for this Owner
Home Financials are based on the most recent Mortgage that was taken out on this home.Similar Homes in Chico, CA
Home Values in the Area
Average Home Value in this Area
Purchase History
| Date | Type | Sale Price | Title Company |
|---|---|---|---|
| Grant Deed | $325,000 | Mid Valley Title & Escrow Co | |
| Grant Deed | $259,000 | Bidwell Title & Escrow Co | |
| Grant Deed | $300,000 | Fidelity Natl Title Co Of Ca |
Mortgage History
| Date | Status | Loan Amount | Loan Type |
|---|---|---|---|
| Open | $15,438 | Commercial | |
| Open | $308,750 | New Conventional | |
| Previous Owner | $179,625 | New Conventional | |
| Previous Owner | $233,350 | New Conventional | |
| Previous Owner | $250,000 | Fannie Mae Freddie Mac |
Property History
| Date | Event | Price | Change | Sq Ft Price |
|---|---|---|---|---|
| 06/22/2018 06/22/18 | Sold | $325,000 | -1.1% | $221 / Sq Ft |
| 05/11/2018 05/11/18 | For Sale | $328,500 | +26.8% | $223 / Sq Ft |
| 07/15/2015 07/15/15 | Sold | $259,000 | 0.0% | $176 / Sq Ft |
| 06/05/2015 06/05/15 | Pending | -- | -- | -- |
| 06/02/2015 06/02/15 | For Sale | $259,000 | -- | $176 / Sq Ft |
Tax History Compared to Growth
Tax History
| Year | Tax Paid | Tax Assessment Tax Assessment Total Assessment is a certain percentage of the fair market value that is determined by local assessors to be the total taxable value of land and additions on the property. | Land | Improvement |
|---|---|---|---|---|
| 2025 | $4,062 | $369,790 | $147,916 | $221,874 |
| 2024 | $4,062 | $362,540 | $145,016 | $217,524 |
| 2023 | $3,946 | $355,432 | $142,173 | $213,259 |
| 2022 | $3,882 | $348,464 | $139,386 | $209,078 |
| 2021 | $3,809 | $341,632 | $136,653 | $204,979 |
| 2020 | $3,797 | $338,130 | $135,252 | $202,878 |
| 2019 | $3,726 | $331,500 | $132,600 | $198,900 |
| 2018 | $3,094 | $269,463 | $114,444 | $155,019 |
| 2017 | $3,035 | $264,180 | $112,200 | $151,980 |
| 2016 | $2,786 | $259,000 | $110,000 | $149,000 |
| 2015 | $2,775 | $260,000 | $110,000 | $150,000 |
| 2014 | $2,629 | $245,000 | $100,000 | $145,000 |
Agents Affiliated with this Home
-
Mary McGowan

Seller's Agent in 2018
Mary McGowan
Parkway Real Estate Co.
(530) 518-8888
97 Total Sales
-
Casey Smyth

Buyer's Agent in 2018
Casey Smyth
NextHome North Valley Realty
(530) 864-6810
130 Total Sales
-
M
Seller's Agent in 2015
Miller and Dean Real Estate
Better Homes and Gardens Real Estate Welcome Home
Map
Source: California Regional Multiple Listing Service (CRMLS)
MLS Number: CH15125079
APN: 016-310-031-000
- 2746 Swallowtail Way
- 10 Lacewing Ct
- 1101 Admiral Ln
- 1085 Admiral Ln
- 1377 Lucy Way
- 2722 Escallonia Way
- 2822 Mariposa Ave
- 46 Artesia Dr
- 5 Gazania Ct
- 7 Gazania Ct
- 6 Vintage Ct
- 7 Dorset Ct
- 11 Maddie Ct
- 2848 Marigold Ave
- 1273 East Ave
- 1 Jenny Way
- 9 Harkness Ct
- 15 Harkness Ct
- 10 Harmony Park Cir
- 19 Kinswood Ln
