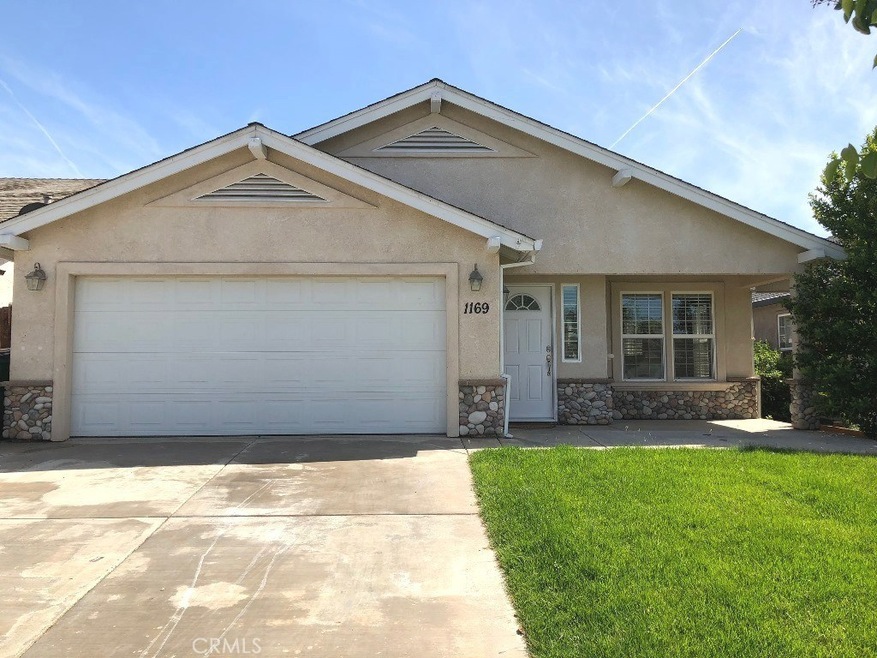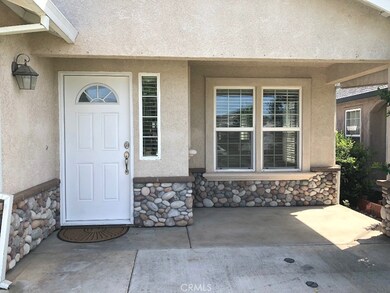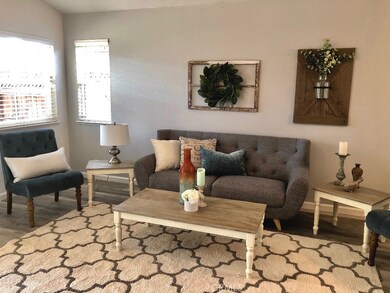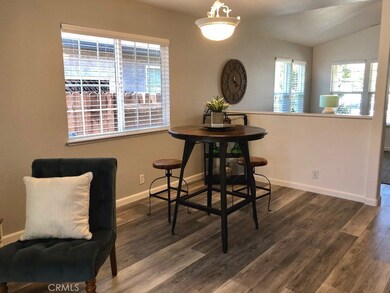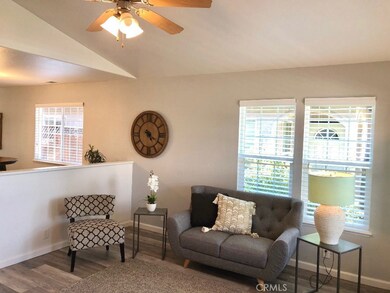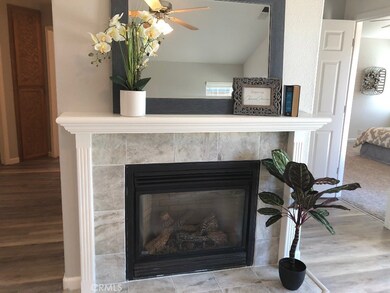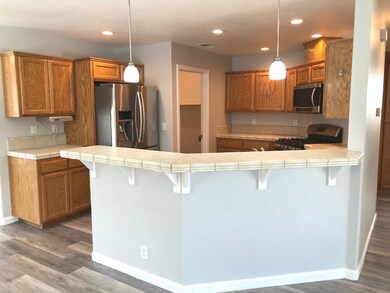
Highlights
- Primary Bedroom Suite
- Lawn
- Neighborhood Views
- Bidwell Junior High School Rated A-
- No HOA
- Open to Family Room
About This Home
As of June 2018Cute, Cute and Super Clean! From the spacious front porch to the beautifully updated interior, this home is move in ready. Enjoy the freshly painted interior with open kitchen/family/dining areas and separate living room. The newer high end stainless appliances with double ovens, a gas range, microwave, refrigerator, eating bar, new laminate wood flooring and carpet, gas fireplace with new tile surround, vaulted ceilings, some newer fixtures, many ceiling fans, new toilets, inside laundry, a large covered rear patio with a fully landscaped yard and a 2 car garage make this home the one you will want to call HOME. Hard to find all of this in one stop. (The information contained herein has been obtained through sources deemed reliable but cannot be guaranteed as to its accuracy. Sq. ft., bed/baths , & lot size taken from public records. Buyer is advised to investigate to their satisfaction.)
Last Agent to Sell the Property
Parkway Real Estate Co. License #01119659 Listed on: 05/11/2018

Home Details
Home Type
- Single Family
Est. Annual Taxes
- $4,062
Year Built
- Built in 2006
Lot Details
- 4,356 Sq Ft Lot
- Drip System Landscaping
- Front and Back Yard Sprinklers
- Lawn
Parking
- 2 Car Attached Garage
- Parking Available
- Single Garage Door
- Garage Door Opener
Interior Spaces
- 1,471 Sq Ft Home
- 1-Story Property
- Gas Fireplace
- Family Room with Fireplace
- Family Room Off Kitchen
- Living Room
- Dining Room
- Neighborhood Views
Kitchen
- Open to Family Room
- Breakfast Bar
- Tile Countertops
Flooring
- Carpet
- Laminate
Bedrooms and Bathrooms
- 3 Main Level Bedrooms
- Primary Bedroom Suite
- Walk-In Closet
- 2 Full Bathrooms
- Low Flow Toliet
- Bathtub with Shower
- Exhaust Fan In Bathroom
Laundry
- Laundry Room
- 220 Volts In Laundry
- Gas And Electric Dryer Hookup
Outdoor Features
- Rain Gutters
Utilities
- Central Heating and Cooling System
- Natural Gas Connected
- Phone Available
- Cable TV Available
Community Details
- No Home Owners Association
Listing and Financial Details
- Assessor Parcel Number 016310031000
Ownership History
Purchase Details
Home Financials for this Owner
Home Financials are based on the most recent Mortgage that was taken out on this home.Purchase Details
Home Financials for this Owner
Home Financials are based on the most recent Mortgage that was taken out on this home.Purchase Details
Home Financials for this Owner
Home Financials are based on the most recent Mortgage that was taken out on this home.Similar Homes in Chico, CA
Home Values in the Area
Average Home Value in this Area
Purchase History
| Date | Type | Sale Price | Title Company |
|---|---|---|---|
| Grant Deed | $325,000 | Mid Valley Title & Escrow Co | |
| Grant Deed | $259,000 | Bidwell Title & Escrow Co | |
| Grant Deed | $300,000 | Fidelity Natl Title Co Of Ca |
Mortgage History
| Date | Status | Loan Amount | Loan Type |
|---|---|---|---|
| Open | $15,438 | Commercial | |
| Open | $308,750 | New Conventional | |
| Previous Owner | $179,625 | New Conventional | |
| Previous Owner | $233,350 | New Conventional | |
| Previous Owner | $250,000 | Fannie Mae Freddie Mac |
Property History
| Date | Event | Price | Change | Sq Ft Price |
|---|---|---|---|---|
| 06/22/2018 06/22/18 | Sold | $325,000 | -1.1% | $221 / Sq Ft |
| 05/11/2018 05/11/18 | For Sale | $328,500 | +26.8% | $223 / Sq Ft |
| 07/15/2015 07/15/15 | Sold | $259,000 | 0.0% | $176 / Sq Ft |
| 06/05/2015 06/05/15 | Pending | -- | -- | -- |
| 06/02/2015 06/02/15 | For Sale | $259,000 | -- | $176 / Sq Ft |
Tax History Compared to Growth
Tax History
| Year | Tax Paid | Tax Assessment Tax Assessment Total Assessment is a certain percentage of the fair market value that is determined by local assessors to be the total taxable value of land and additions on the property. | Land | Improvement |
|---|---|---|---|---|
| 2025 | $4,062 | $369,790 | $147,916 | $221,874 |
| 2024 | $4,062 | $362,540 | $145,016 | $217,524 |
| 2023 | $3,946 | $355,432 | $142,173 | $213,259 |
| 2022 | $3,882 | $348,464 | $139,386 | $209,078 |
| 2021 | $3,809 | $341,632 | $136,653 | $204,979 |
| 2020 | $3,797 | $338,130 | $135,252 | $202,878 |
| 2019 | $3,726 | $331,500 | $132,600 | $198,900 |
| 2018 | $3,094 | $269,463 | $114,444 | $155,019 |
| 2017 | $3,035 | $264,180 | $112,200 | $151,980 |
| 2016 | $2,786 | $259,000 | $110,000 | $149,000 |
| 2015 | $2,775 | $260,000 | $110,000 | $150,000 |
| 2014 | $2,629 | $245,000 | $100,000 | $145,000 |
Agents Affiliated with this Home
-
Mary McGowan

Seller's Agent in 2018
Mary McGowan
Parkway Real Estate Co.
(530) 518-8888
97 Total Sales
-
Casey Smyth

Buyer's Agent in 2018
Casey Smyth
NextHome North Valley Realty
(530) 864-6810
130 Total Sales
-
M
Seller's Agent in 2015
Miller and Dean Real Estate
Better Homes and Gardens Real Estate Welcome Home
Map
Source: California Regional Multiple Listing Service (CRMLS)
MLS Number: SN18111543
APN: 016-310-031-000
- 2746 Swallowtail Way
- 10 Lacewing Ct
- 1101 Admiral Ln
- 1085 Admiral Ln
- 1377 Lucy Way
- 2722 Escallonia Way
- 2822 Mariposa Ave
- 46 Artesia Dr
- 5 Gazania Ct
- 7 Gazania Ct
- 6 Vintage Ct
- 7 Dorset Ct
- 11 Maddie Ct
- 2848 Marigold Ave
- 1273 East Ave
- 1 Jenny Way
- 9 Harkness Ct
- 15 Harkness Ct
- 10 Harmony Park Cir
- 19 Kinswood Ln
