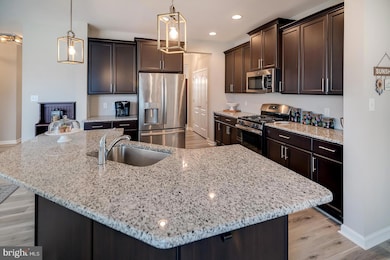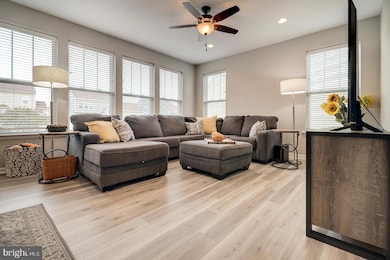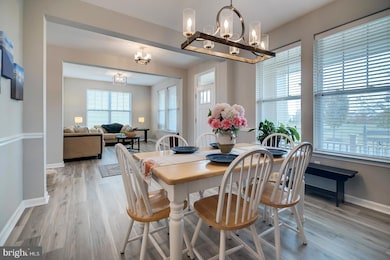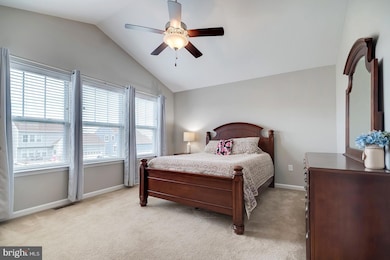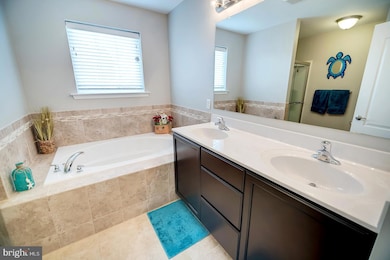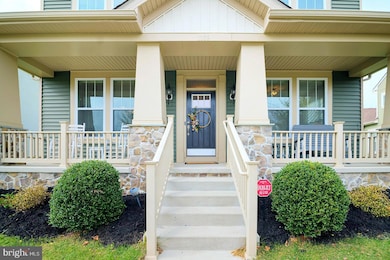1169 S Olmsted Pkwy Middletown, DE 19709
Estimated payment $3,577/month
Highlights
- Eat-In Gourmet Kitchen
- Lake View
- Vaulted Ceiling
- Cedar Lane Elementary School Rated A
- Craftsman Architecture
- Traditional Floor Plan
About This Home
Welcome to this beautiful 4-bedroom, 2.5-bath Craftsman home perfectly situated in the renowned Bayberry community, known for its picturesque walking paths, playgrounds, and family-friendly atmosphere within the highly rated Appoquinimink School District. Enjoy the serenity of lake views right from your charming front porch, just minutes from historic Odessa and convenient shopping. Step inside to an inviting open-concept floor plan featuring a gourmet eat-in kitchen with a generous island, granite countertops, tall cabinetry, stainless steel appliances, a gas stove, and a coffee bar—ideal for both everyday living and entertaining. The kitchen flows seamlessly into the light-filled living room, while a formal dining room with chair railing, a half bath, and a sitting room complete the main level. New luxury vinyl plank flooring and abundant natural light add a modern touch throughout. Upstairs, the oversized primary suite boasts a vaulted ceiling, custom lighting, walk-in and secondary closets, and a spa-like ensuite bathroom with a soaking tub and separate shower. Three additional spacious bedrooms and a second-floor laundry room offer convenience and comfort. Enjoy outdoor living at its best with a paver patio, landscaped fenced yard, and kitchen access, perfect for grilling and gathering around the fire for s’mores. The partially finished basement provides flexible living space and ample storage, with the potential to add an extra bedroom and bathroom. Additional highlights include a two-car garage, paved driveway with parking for up to four cars, and a rear entrance for easy access to the kitchen. Move-in ready and beautifully maintained, this home combines comfort, style, and location—everything you need to start your next chapter.
Listing Agent
(302) 249-5899 Dustin@TheOldfatherGroup.com Compass License #RS-0017091 Listed on: 10/31/2025

Co-Listing Agent
(302) 217-0414 mike@theoldfathergroup.com Compass License #RS-0023414
Home Details
Home Type
- Single Family
Est. Annual Taxes
- $4,925
Year Built
- Built in 2019
Lot Details
- 8,712 Sq Ft Lot
- Vinyl Fence
- Back Yard Fenced
HOA Fees
- $58 Monthly HOA Fees
Parking
- 2 Car Direct Access Garage
- 4 Driveway Spaces
- Alley Access
- Rear-Facing Garage
- Garage Door Opener
- On-Street Parking
- Off-Street Parking
Home Design
- Craftsman Architecture
- Architectural Shingle Roof
- Concrete Perimeter Foundation
- Stick Built Home
Interior Spaces
- 2,975 Sq Ft Home
- Property has 2 Levels
- Traditional Floor Plan
- Chair Railings
- Vaulted Ceiling
- Ceiling Fan
- Lake Views
- Partially Finished Basement
- Basement Fills Entire Space Under The House
Kitchen
- Eat-In Gourmet Kitchen
- Breakfast Area or Nook
- Gas Oven or Range
- Range Hood
- Microwave
- Dishwasher
- Stainless Steel Appliances
- Kitchen Island
- Disposal
Flooring
- Carpet
- Luxury Vinyl Plank Tile
Bedrooms and Bathrooms
- 4 Bedrooms
- En-Suite Bathroom
- Walk-In Closet
- Soaking Tub
- Bathtub with Shower
- Walk-in Shower
Laundry
- Laundry Room
- Laundry on upper level
- Dryer
- Washer
Home Security
- Home Security System
- Exterior Cameras
- Motion Detectors
- Carbon Monoxide Detectors
- Fire and Smoke Detector
Outdoor Features
- Patio
- Porch
Schools
- Cedar Lane Elementary School
- Middletown High School
Utilities
- Forced Air Heating and Cooling System
- Vented Exhaust Fan
- Multi-Tank Electric Water Heater
Listing and Financial Details
- Tax Lot 015
- Assessor Parcel Number 13-008.43-015
Community Details
Overview
- Association fees include common area maintenance, road maintenance
- Village Of Bayberry North HOA
- Village Of Bayberry Subdivision
Amenities
- Common Area
- Community Center
Recreation
- Community Playground
- Jogging Path
Map
Home Values in the Area
Average Home Value in this Area
Tax History
| Year | Tax Paid | Tax Assessment Tax Assessment Total Assessment is a certain percentage of the fair market value that is determined by local assessors to be the total taxable value of land and additions on the property. | Land | Improvement |
|---|---|---|---|---|
| 2024 | $4,231 | $101,100 | $9,900 | $91,200 |
| 2023 | $3,595 | $101,100 | $9,900 | $91,200 |
| 2022 | $3,621 | $101,100 | $9,900 | $91,200 |
| 2021 | $3,577 | $101,100 | $9,900 | $91,200 |
| 2020 | $3,536 | $101,100 | $9,900 | $91,200 |
| 2019 | $3,274 | $101,100 | $9,900 | $91,200 |
| 2018 | $94 | $101,100 | $9,900 | $91,200 |
| 2017 | $82 | $3,000 | $3,000 | $0 |
| 2016 | $82 | $3,000 | $3,000 | $0 |
| 2015 | $80 | $3,000 | $3,000 | $0 |
| 2014 | -- | $3,000 | $3,000 | $0 |
Property History
| Date | Event | Price | List to Sale | Price per Sq Ft |
|---|---|---|---|---|
| 10/31/2025 10/31/25 | For Sale | $589,900 | -- | $198 / Sq Ft |
Purchase History
| Date | Type | Sale Price | Title Company |
|---|---|---|---|
| Deed | $391,325 | None Available |
Mortgage History
| Date | Status | Loan Amount | Loan Type |
|---|---|---|---|
| Open | $352,192 | New Conventional |
Source: Bright MLS
MLS Number: DENC2092242
APN: 13-008.43-015
- 1218 N Olmsted Pkwy
- 1221 N Olmsted Pkwy
- 2248 Audubon Trail
- 3502 Pipewell Ln
- 3500 Pipewell Ln
- 3504 Pipewell Ln
- 420 Cicero Crossing
- 3110 Pett Level Dr
- 3031 Ivyhouse Ln
- 840 Lissicasey Loop
- 3112 Pett Level Dr
- Solano Plan at Venue at Winchelsea 55+ - Winchelsea Singles
- Taylor Plan at Venue at Winchelsea 55+ - Winchelsea Towns
- Mendocino Plan at Venue at Winchelsea 55+ - Winchelsea Singles
- Carson Plan at Venue at Winchelsea 55+ - Winchelsea Singles
- Truman Plan at Venue at Winchelsea 55+ - Winchelsea Towns
- Mendocino Luxe Plan at Venue at Winchelsea 55+ - Winchelsea Singles
- Sonoma Plan at Venue at Winchelsea 55+ - Winchelsea Singles
- Astor II Plan at Venue at Winchelsea 55+ - Winchelsea Carriages
- Armond Plan at Venue at Winchelsea 55+ - Winchelsea Carriages
- 1670 W Matisse Dr
- 279 N Bayberry Pkwy
- 2175 Audubon Trail
- 968 Lorewood Grove Rd
- 985 Lorewood Grove Rd
- 618 Vessel Dr
- 1706 Torker St
- 845 Mapleton Ave
- 849 Mapleton Ave
- 851 Mapleton Ave
- 862 Mapleton Ave
- 864 Mapleton Ave
- 866 Mapleton Ave
- 868 Mapleton Ave
- 870 Mapleton Ave
- 872 Mapleton Ave
- 549 Lewes Landing Rd
- 1612 N Lore's Landing Rd
- 1 Nighthawk Dr
- 608 Main St

