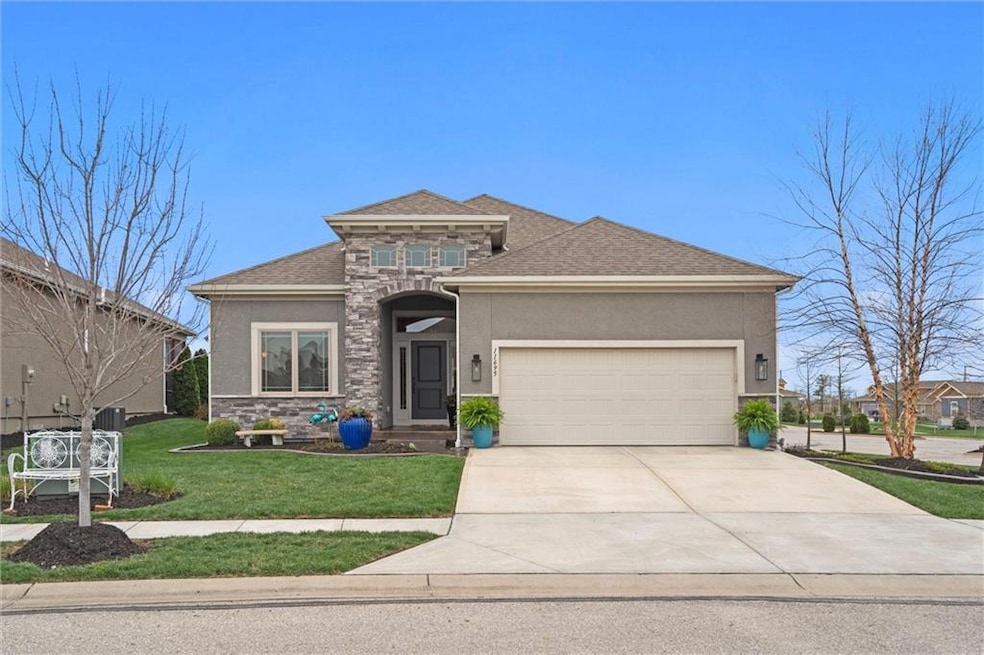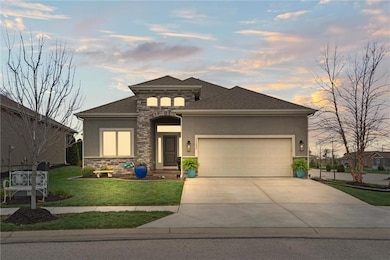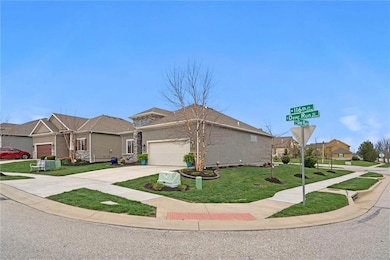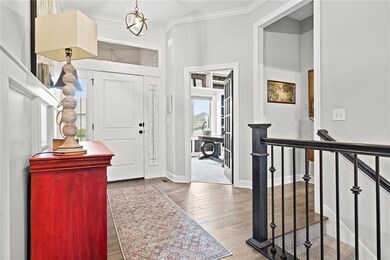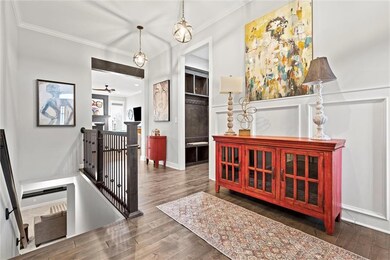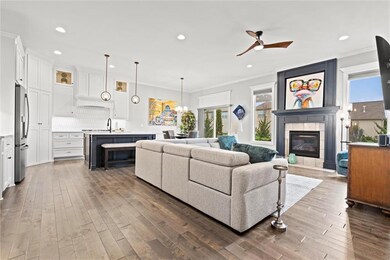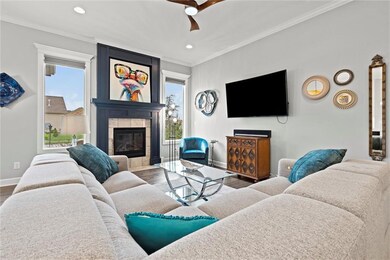
11695 S Deer Run St Olathe, KS 66061
Highlights
- Recreation Room
- Traditional Architecture
- Corner Lot
- Millbrooke Elementary Rated A-
- Main Floor Primary Bedroom
- Community Pool
About This Home
As of May 2025Located in the highly sought-after Foxfield Villas!This beautifully maintained reverse 1.5-story villa offers main-level living at its finest in the heart of west Olathe. With 4 bedrooms, 3 full bathrooms, and a finished daylight lower level, this home blends comfort, convenience, and style—all within a maintenance-provided community!The main floor welcomes you with a light-filled open layout featuring a spacious great room with vaulted ceilings, a cozy fireplace, and large windows . The kitchen is a standout with quartz countertops, stainless steel appliances, walk-in pantry, and an island perfect for entertaining. Just off the kitchen is a lovely dining area and access to a covered patio for outdoor enjoyment. (you are able to install a fence in back or electric fence)The main-level master suite includes a generous walk-in closet connecting to the laundry room and a spa-like bath with double vanity and walk-in shower. A second bedroom (or office) with built-ins off the front of the home, and full bath complete the main level.The finished daylight basement offers a large family room, two additional bedrooms, a full bath, and plenty of storage space (or current workout room). Enjoy evenings outside on the large patio- partially covered with ceiling fan.Foxfield Villas is a maintenance-provided community with lawn care, snow removal, and trash service included—freeing up time to enjoy the nearby trails, parks, and shopping. Award-winning Olathe schools and easy access to K-10 and I-435 make this location unbeatable.Don’t miss this opportunity for carefree living in one of Olathe’s most desirable villa communities!
Last Agent to Sell the Property
RE/MAX State Line Brokerage Phone: 913-406-1912 License #SP00216421 Listed on: 03/14/2025

Home Details
Home Type
- Single Family
Est. Annual Taxes
- $6,455
Year Built
- Built in 2018
Lot Details
- 7,535 Sq Ft Lot
- Corner Lot
- Paved or Partially Paved Lot
HOA Fees
- $183 Monthly HOA Fees
Parking
- 2 Car Attached Garage
- Inside Entrance
- Front Facing Garage
- Garage Door Opener
Home Design
- Traditional Architecture
- Villa
- Composition Roof
- Passive Radon Mitigation
Interior Spaces
- Ceiling Fan
- Gas Fireplace
- Thermal Windows
- Great Room with Fireplace
- Recreation Room
- Home Gym
- Finished Basement
- Natural lighting in basement
- Laundry on main level
Kitchen
- Breakfast Area or Nook
- Gas Range
- Stainless Steel Appliances
- Kitchen Island
- Disposal
Flooring
- Carpet
- Tile
Bedrooms and Bathrooms
- 4 Bedrooms
- Primary Bedroom on Main
- Walk-In Closet
- 3 Full Bathrooms
Schools
- Millbrooke Elementary School
- Olathe Northwest High School
Additional Features
- City Lot
- Forced Air Heating and Cooling System
Listing and Financial Details
- Assessor Parcel Number DP26930000-0032
- $0 special tax assessment
Community Details
Overview
- Association fees include building maint, lawn service, snow removal
- Centinennal Home Association
- Foxfield Villas Subdivision, Richmond Floorplan
Recreation
- Community Pool
- Trails
Ownership History
Purchase Details
Home Financials for this Owner
Home Financials are based on the most recent Mortgage that was taken out on this home.Purchase Details
Purchase Details
Home Financials for this Owner
Home Financials are based on the most recent Mortgage that was taken out on this home.Purchase Details
Home Financials for this Owner
Home Financials are based on the most recent Mortgage that was taken out on this home.Similar Homes in Olathe, KS
Home Values in the Area
Average Home Value in this Area
Purchase History
| Date | Type | Sale Price | Title Company |
|---|---|---|---|
| Deed | -- | Continental Title Company | |
| Interfamily Deed Transfer | -- | None Available | |
| Quit Claim Deed | -- | Alpha Title Guaranty Inc | |
| Warranty Deed | -- | Alpha Title Guaranty Inc |
Mortgage History
| Date | Status | Loan Amount | Loan Type |
|---|---|---|---|
| Open | $518,436 | FHA | |
| Previous Owner | $229,669 | New Conventional |
Property History
| Date | Event | Price | Change | Sq Ft Price |
|---|---|---|---|---|
| 05/29/2025 05/29/25 | Sold | -- | -- | -- |
| 04/22/2025 04/22/25 | Pending | -- | -- | -- |
| 04/09/2025 04/09/25 | For Sale | $519,500 | 0.0% | $202 / Sq Ft |
| 04/05/2025 04/05/25 | Pending | -- | -- | -- |
| 04/04/2025 04/04/25 | For Sale | $519,500 | +35.7% | $202 / Sq Ft |
| 04/16/2020 04/16/20 | Sold | -- | -- | -- |
| 03/07/2020 03/07/20 | Pending | -- | -- | -- |
| 11/14/2019 11/14/19 | Price Changed | $382,781 | +0.2% | $149 / Sq Ft |
| 09/24/2019 09/24/19 | Price Changed | $382,105 | +0.6% | $149 / Sq Ft |
| 09/07/2019 09/07/19 | Price Changed | $380,011 | +0.8% | $148 / Sq Ft |
| 07/22/2019 07/22/19 | Price Changed | $377,051 | 0.0% | $147 / Sq Ft |
| 05/01/2019 05/01/19 | For Sale | $376,881 | -- | $147 / Sq Ft |
Tax History Compared to Growth
Tax History
| Year | Tax Paid | Tax Assessment Tax Assessment Total Assessment is a certain percentage of the fair market value that is determined by local assessors to be the total taxable value of land and additions on the property. | Land | Improvement |
|---|---|---|---|---|
| 2024 | $6,455 | $56,914 | $6,291 | $50,623 |
| 2023 | $6,042 | $52,464 | $6,291 | $46,173 |
| 2022 | $5,666 | $47,852 | $5,244 | $42,608 |
| 2021 | $5,666 | $45,656 | $4,198 | $41,458 |
| 2020 | $4,619 | $36,973 | $4,198 | $32,775 |
| 2019 | $456 | $3,588 | $3,588 | $0 |
Agents Affiliated with this Home
-
Kris Fabrizius

Seller's Agent in 2025
Kris Fabrizius
RE/MAX State Line
(913) 406-1912
21 in this area
103 Total Sales
-
Mary Fate

Buyer's Agent in 2025
Mary Fate
ReeceNichols - Overland Park
(913) 220-3283
14 in this area
54 Total Sales
-
Kandi Steinle
K
Seller's Agent in 2020
Kandi Steinle
Prime Development Land Co LLC
(913) 634-0681
24 in this area
28 Total Sales
-
J
Seller Co-Listing Agent in 2020
Janna Mannis
Worth Clark Realty
Map
Source: Heartland MLS
MLS Number: 2536233
APN: DP26930000-0032
- 21287 W 116th St
- 11598 S Millridge St
- 21723 W 116th Place
- 21725 W 116th Place
- 21736 W 116th Place
- 21704 W 116th Terrace
- 21706 W 116th Terrace
- 11921 S Tallgrass Dr Unit 603
- 11921 S Tallgrass Dr Unit 602
- 11921 S Tallgrass Dr Unit 601
- 11921 S Tallgrass Dr Unit 600
- 21718 W 116th Terrace
- 21720 W 116th Terrace
- 11901 S Tallgrass Dr Unit 701
- 11901 S Tallgrass Dr Unit 703
- 11901 S Tallgrass Dr Unit 702
- 11901 S Tallgrass Dr Unit 700
- 11484 S Brownridge St
- 11961 S Tallgrass Dr Unit 403
- 20933 W 116th Terrace
