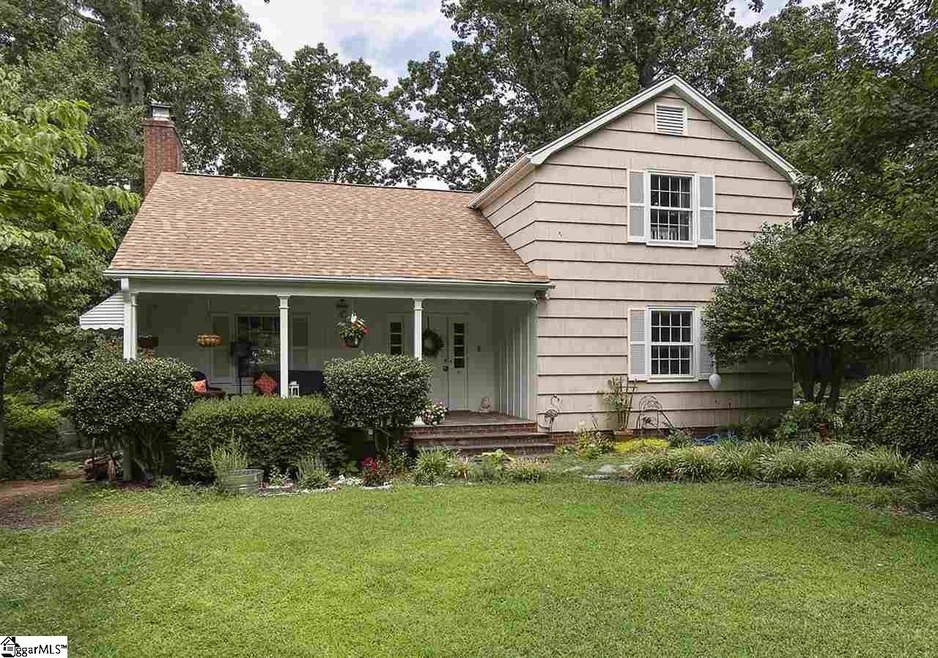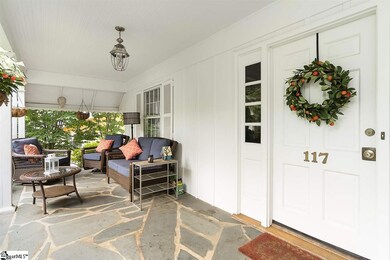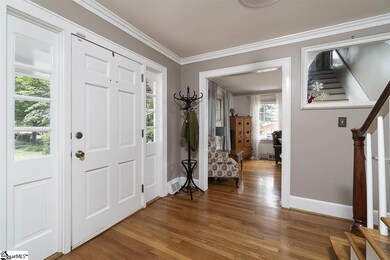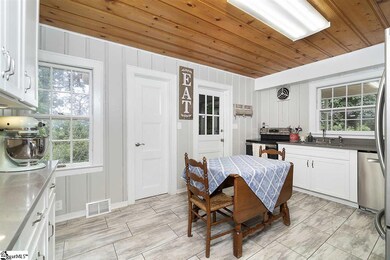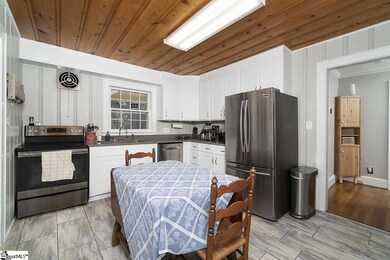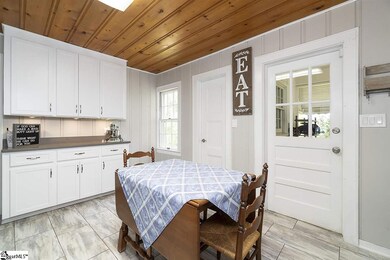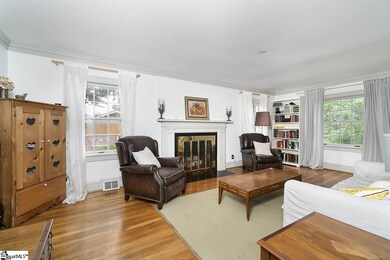
Estimated Value: $281,000 - $365,000
Highlights
- Traditional Architecture
- Main Floor Primary Bedroom
- Screened Porch
- Wood Flooring
- Quartz Countertops
- Storm Windows
About This Home
As of August 2019Modern Updates & Vintage Charm! This one of a kind home is conveniently located in the growth area of Greer, yet tucked away in the quiet and picturesque Burgiss Hills neighborhood. In front of the house there is a covered, flagstone front porch - perfect for sitting and enjoying the peaceful summer nights. Upon entering the home you will notice the spacious foyer and gleaming hardwood floors, which span throughout the entire home. The kitchen has been recently updated with new cabinets, fixtures, quartz counter tops, and stainless steel appliances. All appliances to remain with the house, including fridge, washer/dryer. Off the kitchen is a great screened porch area that overlooks the backyard. The huge backyard has developed landscaping, a fire pit area and tons of space for the kids and pets to run around. The master is on the main floor along with the formal dining room and bright living room. The living room features large windows with great natural light and a beautiful fireplace. Upstairs there are 3 additional bedrooms and an additional bathroom which boasts the classic character of this unique home. The 4th bedroom is currently being used as an office. This flexible space features tons of built-in cabinets and shelves, and also has its own mini-split HVAC. Other important updates have been made including an architectural roof that was installed 2 years ago and a brand new gas furnace for the entire home that was put in this past winter. Hurry and make your appointment to see this fantastic home today!
Last Agent to Sell the Property
Paul Gallucci
BHHS C Dan Joyner - Midtown License #71369 Listed on: 07/16/2019

Home Details
Home Type
- Single Family
Est. Annual Taxes
- $1,550
Year Built
- 1964
Lot Details
- 0.36 Acre Lot
- Level Lot
- Few Trees
Home Design
- Traditional Architecture
- Architectural Shingle Roof
Interior Spaces
- 2,000 Sq Ft Home
- 2,000-2,199 Sq Ft Home
- 2-Story Property
- Bookcases
- Smooth Ceilings
- Ceiling Fan
- Wood Burning Fireplace
- Living Room
- Dining Room
- Screened Porch
- Storage In Attic
Kitchen
- Electric Oven
- Electric Cooktop
- Dishwasher
- Quartz Countertops
Flooring
- Wood
- Ceramic Tile
- Vinyl
Bedrooms and Bathrooms
- 4 Bedrooms | 1 Primary Bedroom on Main
- 2 Full Bathrooms
Laundry
- Laundry Room
- Laundry on main level
Basement
- Laundry in Basement
- Crawl Space
Home Security
- Storm Windows
- Fire and Smoke Detector
Parking
- 1 Car Garage
- Attached Carport
Utilities
- Multiple cooling system units
- Central Air
- Heating System Uses Natural Gas
- Electric Water Heater
- Cable TV Available
Community Details
- Burgiss Hills Subdivision
Listing and Financial Details
- Tax Lot Pt9
Ownership History
Purchase Details
Home Financials for this Owner
Home Financials are based on the most recent Mortgage that was taken out on this home.Purchase Details
Home Financials for this Owner
Home Financials are based on the most recent Mortgage that was taken out on this home.Similar Homes in Greer, SC
Home Values in the Area
Average Home Value in this Area
Purchase History
| Date | Buyer | Sale Price | Title Company |
|---|---|---|---|
| Pearson David | $218,000 | None Available | |
| Minard Tyler | $177,000 | None Available |
Mortgage History
| Date | Status | Borrower | Loan Amount |
|---|---|---|---|
| Previous Owner | Minard Tyler | $159,300 |
Property History
| Date | Event | Price | Change | Sq Ft Price |
|---|---|---|---|---|
| 08/30/2019 08/30/19 | Sold | $218,000 | -0.9% | $109 / Sq Ft |
| 07/17/2019 07/17/19 | Pending | -- | -- | -- |
| 07/16/2019 07/16/19 | For Sale | $220,000 | -- | $110 / Sq Ft |
Tax History Compared to Growth
Tax History
| Year | Tax Paid | Tax Assessment Tax Assessment Total Assessment is a certain percentage of the fair market value that is determined by local assessors to be the total taxable value of land and additions on the property. | Land | Improvement |
|---|---|---|---|---|
| 2024 | $2,122 | $8,300 | $1,340 | $6,960 |
| 2023 | $2,122 | $8,300 | $1,340 | $6,960 |
| 2022 | $1,968 | $8,300 | $1,340 | $6,960 |
| 2021 | $1,938 | $8,300 | $1,340 | $6,960 |
| 2020 | $4,616 | $12,060 | $1,620 | $10,440 |
| 2019 | $1,558 | $6,390 | $1,080 | $5,310 |
| 2018 | $1,550 | $6,390 | $1,080 | $5,310 |
| 2017 | $1,668 | $6,980 | $1,080 | $5,900 |
| 2016 | $900 | $89,770 | $27,000 | $62,770 |
| 2015 | $860 | $89,770 | $27,000 | $62,770 |
| 2014 | $958 | $101,656 | $25,463 | $76,193 |
Agents Affiliated with this Home
-
P
Seller's Agent in 2019
Paul Gallucci
BHHS C Dan Joyner - Midtown
(864) 678-5241
2 in this area
14 Total Sales
-
Zach Brinson

Buyer's Agent in 2019
Zach Brinson
Keller Williams Grv Upst
(864) 915-2946
8 in this area
66 Total Sales
Map
Source: Greater Greenville Association of REALTORS®
MLS Number: 1397200
APN: T018.02-01-028.01
- 103 Crestview Cir
- 305 Hillside Dr
- 110 Mount Vernon Rd
- 103 Park Hill Ct
- 1126 Locust Hill Rd
- 224 Sheffield Rd
- 607 S Mountain View Rd
- 206 Upper View Ct
- 101 Rivertrail Ct
- 123 Eagle Watch Way Unit HR 11 Chestnut BER
- 209 Eagle Watch Way Unit HR 16 Magnolia A
- 203 Eagle Watch Way Unit HR 13 Chestnut B
- 205 Eagle Watch Way Unit HR 14 Magnolia A
- 121 Eagle Watch Way Unit HR 10 Magnolia A
- 117 Eagle Watch Way Unit HR 8 Magnolia A
- 201 Eagle Watch Way Unit HR 12 Magnolia AEL
- 115 Eagle Watch Way Unit HR 7 Chestnut B
- 0 Aaron Tippin Dr
- 408 Bent Creek Dr
- 620 Memorial Drive Extension
- 117 Blue Ridge Dr
- 115 Blue Ridge Dr
- 119 Blue Ridge Dr
- 101 Crestview Cir
- 113 Blue Ridge Dr
- 112 Blue Ridge Dr
- 114 Blue Ridge Dr
- 110 Blue Ridge Dr
- 111 Blue Ridge Dr
- 201 Blue Ridge Dr
- 116 Blue Ridge Dr
- 108 Blue Ridge Dr
- 109 Blue Ridge Dr
- 102 Crestview Cir
- 110 Oakdale Ave
- 115 Oakdale Ave
- 118 Blue Ridge Dr
- 203 Blue Ridge Dr
- 106 Blue Ridge Dr
- 105 Maple Place
