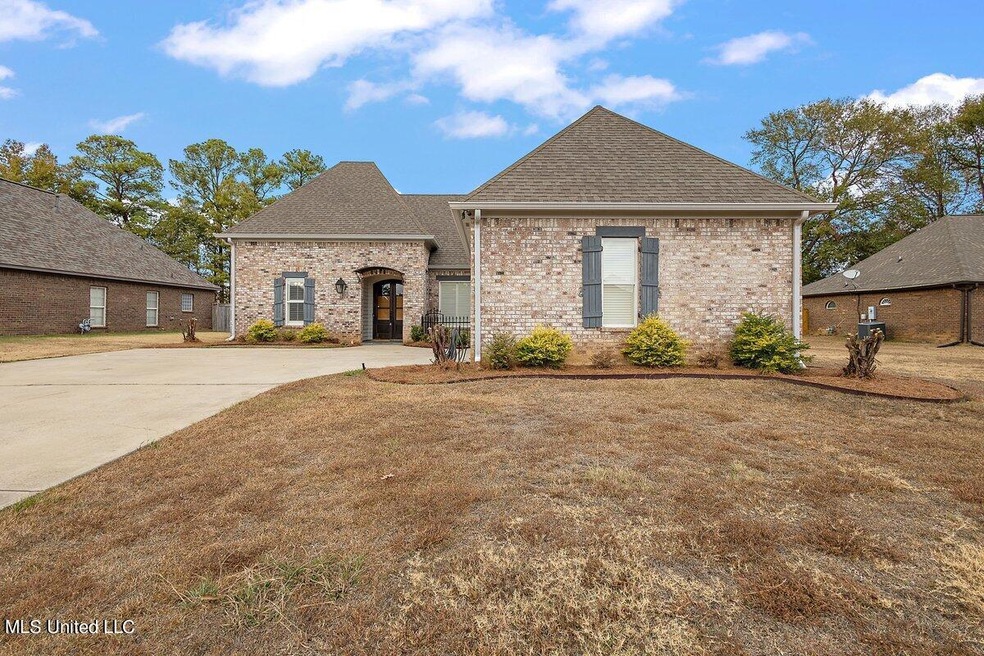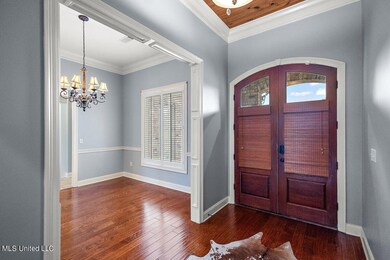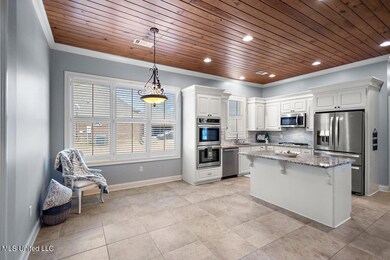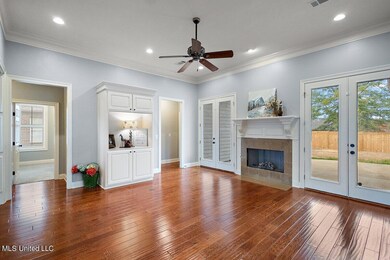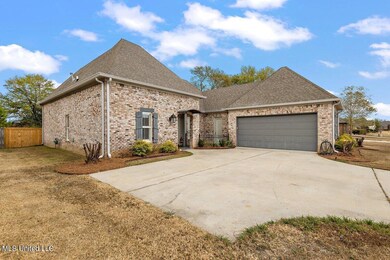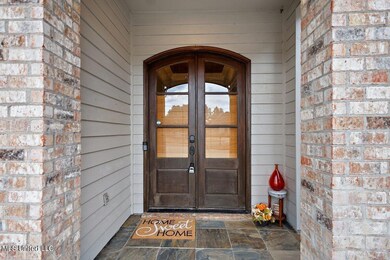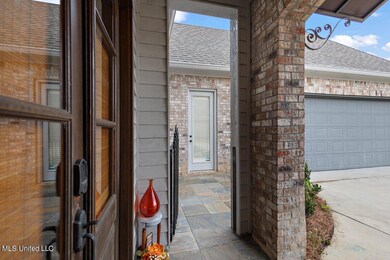
117 Bridgeton Cir Canton, MS 39046
Estimated Value: $303,000 - $321,971
Highlights
- Traditional Architecture
- Wood Flooring
- High Ceiling
- Madison Crossing Elementary School Rated A
- Hydromassage or Jetted Bathtub
- Combination Kitchen and Living
About This Home
As of March 2024New Price!! Buyers financing fell through and Sellers are ready to get this gorgeous home Sold! NEW ROOF AS OF 01/10/2024!! This home has a wonderful floorplan. Great curb appeal and cute courtyard. Beautiful entry, from the foyer, you will find a lovely Formal dining to your right which is also open to the big family room with gas log fireplace. The family room is open to the Keeping/Kitchen which offers good cabinet and counter space, granite, large island, double oven, gas cooktop, built-in microwave, dishwasher & refrigerator, all stainless! The huge walk-in pantry is amazing! Custom shutters/blinds throughout. Nice laundry with deep sink. The master suite is spacious with double vanities, separate shower & jetted tub along with a walk-in closet. This split plan also has Jack & Jill bedrooms with double vanity and walk-in closets! The 4th bedroom also has a walk-in closet and access to the 3rd full bath which also opens to the front hall for guest. All bedrooms have new carpet. Out back is a big covered patio and large New privacy fenced yard. So much house for the money, don't miss out on this beauty!
Last Agent to Sell the Property
Maselle & Associates Inc License #S29361 Listed on: 11/10/2023
Home Details
Home Type
- Single Family
Est. Annual Taxes
- $1,743
Year Built
- Built in 2006
Lot Details
- 0.34 Acre Lot
- Privacy Fence
- Back Yard Fenced
- Landscaped
HOA Fees
- $50 Monthly HOA Fees
Parking
- 2 Car Attached Garage
- Driveway
Home Design
- Traditional Architecture
- Brick Exterior Construction
- Slab Foundation
- Architectural Shingle Roof
Interior Spaces
- 2,291 Sq Ft Home
- 1-Story Property
- Crown Molding
- High Ceiling
- Ceiling Fan
- Recessed Lighting
- Self Contained Fireplace Unit Or Insert
- Fireplace With Gas Starter
- Blinds
- Combination Kitchen and Living
- Laundry Room
Kitchen
- Walk-In Pantry
- Double Oven
- Gas Cooktop
- Dishwasher
- Kitchen Island
- Granite Countertops
Flooring
- Wood
- Carpet
- Ceramic Tile
Bedrooms and Bathrooms
- 4 Bedrooms
- Split Bedroom Floorplan
- Walk-In Closet
- Jack-and-Jill Bathroom
- 3 Full Bathrooms
- Double Vanity
- Hydromassage or Jetted Bathtub
- Bathtub Includes Tile Surround
- Separate Shower
Outdoor Features
- Courtyard
- Rain Gutters
Schools
- Madison Crossing Elementary School
- Germantown Middle School
- Germantown High School
Utilities
- Central Heating and Cooling System
- Heating System Uses Natural Gas
- Natural Gas Connected
- Water Heater
- Cable TV Available
Community Details
- Association fees include ground maintenance
- Bainbridge Subdivision
- The community has rules related to covenants, conditions, and restrictions
Listing and Financial Details
- Assessor Parcel Number 083d-20-060-00-00
Ownership History
Purchase Details
Home Financials for this Owner
Home Financials are based on the most recent Mortgage that was taken out on this home.Purchase Details
Home Financials for this Owner
Home Financials are based on the most recent Mortgage that was taken out on this home.Purchase Details
Home Financials for this Owner
Home Financials are based on the most recent Mortgage that was taken out on this home.Purchase Details
Home Financials for this Owner
Home Financials are based on the most recent Mortgage that was taken out on this home.Purchase Details
Home Financials for this Owner
Home Financials are based on the most recent Mortgage that was taken out on this home.Purchase Details
Purchase Details
Similar Homes in Canton, MS
Home Values in the Area
Average Home Value in this Area
Purchase History
| Date | Buyer | Sale Price | Title Company |
|---|---|---|---|
| Flores Jennifer | -- | Benchmark Title | |
| Caston Paul Robert | -- | None Available | |
| Lusk Kye | -- | -- | |
| Coats Lonnel | -- | Boston National Title | |
| Coats Lonnel | -- | None Available | |
| Bennett Victor | -- | 1St American Title | |
| Bennett Victor | -- | None Available |
Mortgage History
| Date | Status | Borrower | Loan Amount |
|---|---|---|---|
| Open | Flores Jennifer | $292,531 | |
| Previous Owner | Caston Paul Robert | $292,000 | |
| Previous Owner | Lusk Kye | $200,400 | |
| Previous Owner | Lusk Kye | -- | |
| Previous Owner | Coats Lonnel | $174,000 | |
| Previous Owner | Coats Lonnel | $204,000 |
Property History
| Date | Event | Price | Change | Sq Ft Price |
|---|---|---|---|---|
| 03/22/2024 03/22/24 | Sold | -- | -- | -- |
| 02/23/2024 02/23/24 | Pending | -- | -- | -- |
| 02/13/2024 02/13/24 | Price Changed | $319,900 | -4.5% | $140 / Sq Ft |
| 01/13/2024 01/13/24 | Price Changed | $334,900 | -1.5% | $146 / Sq Ft |
| 12/06/2023 12/06/23 | Price Changed | $339,900 | -2.9% | $148 / Sq Ft |
| 11/10/2023 11/10/23 | For Sale | $349,900 | 0.0% | $153 / Sq Ft |
| 07/01/2022 07/01/22 | Rented | $2,300 | -17.9% | -- |
| 06/26/2022 06/26/22 | Off Market | $2,800 | -- | -- |
| 06/23/2022 06/23/22 | For Rent | $2,800 | 0.0% | -- |
| 09/29/2021 09/29/21 | Sold | -- | -- | -- |
| 08/22/2021 08/22/21 | Pending | -- | -- | -- |
| 08/13/2021 08/13/21 | For Sale | $304,900 | -- | $135 / Sq Ft |
Tax History Compared to Growth
Tax History
| Year | Tax Paid | Tax Assessment Tax Assessment Total Assessment is a certain percentage of the fair market value that is determined by local assessors to be the total taxable value of land and additions on the property. | Land | Improvement |
|---|---|---|---|---|
| 2024 | $1,743 | $19,894 | $0 | $0 |
| 2023 | $1,743 | $19,894 | $0 | $0 |
| 2022 | $1,743 | $19,894 | $0 | $0 |
| 2021 | $2,889 | $28,692 | $0 | $0 |
| 2020 | $2,889 | $28,692 | $0 | $0 |
| 2019 | $2,889 | $28,692 | $0 | $0 |
| 2018 | $2,889 | $28,692 | $0 | $0 |
| 2017 | $2,843 | $28,239 | $0 | $0 |
| 2016 | $2,843 | $28,239 | $0 | $0 |
| 2015 | $2,730 | $28,239 | $0 | $0 |
| 2014 | $2,776 | $29,951 | $0 | $0 |
Agents Affiliated with this Home
-
Laura Jackson

Seller's Agent in 2024
Laura Jackson
Maselle & Associates Inc
(601) 540-0214
116 Total Sales
-
Jackie Koontz

Buyer's Agent in 2024
Jackie Koontz
Maselle & Associates Inc
(419) 606-8650
19 Total Sales
-
Stephanie Remore

Seller's Agent in 2021
Stephanie Remore
Keller Williams
(601) 955-7176
248 Total Sales
-
Will Remore
W
Seller Co-Listing Agent in 2021
Will Remore
Keller Williams
(601) 955-8880
67 Total Sales
Map
Source: MLS United
MLS Number: 4063788
APN: 083D-20-060-00-00
- 103 Bridge Park Cir
- 107 Bridgeton Ct
- 125 Trailbridge Crossing
- 123 Bailey Cove
- 228 Hemingway Cir
- 131 Madisonville Dr
- 133 Madisonville Dr
- 135 Madisonville Dr
- 216 Hemingway Cir
- 137 Madisonville Dr
- 104 Addison Way
- 108 Addison Way
- 233 Hemingway Cir
- 225 Hemingway Cir
- 221 Hemingway Cir
- 107 Highbury Cove
- 103 Richmond Way
- 163 Notting Hill Place
- 133 Beaver Bend
- 314 Fox Hollow
- 117 Bridgeton Cir
- 119 Bridgeton Cir
- 115 Bridgeton Cir
- 105 Bridge Park Cir
- 121 Bridgeton Cir
- 113 Bridgeton Cir
- 116 Bridgeton Cir Unit 25
- 116 Bridgeton Cir
- 118 Bridgeton Cir
- 107 Bridge Park Cir
- 114 Bridgeton Cir
- 120 Bridgeton Cir
- 109 Bridge Park Cir
- 123 Bridgeton Cir
- 122 Bridgeton Cir
- 110 Bridge Park Dr
- 110 Bridge Park Dr Unit (Lot 96)
- 108 Bridge Park Dr Unit (Lot 97)
- 106 Bridgeton Cir
- 111 Bridgeton Cir
