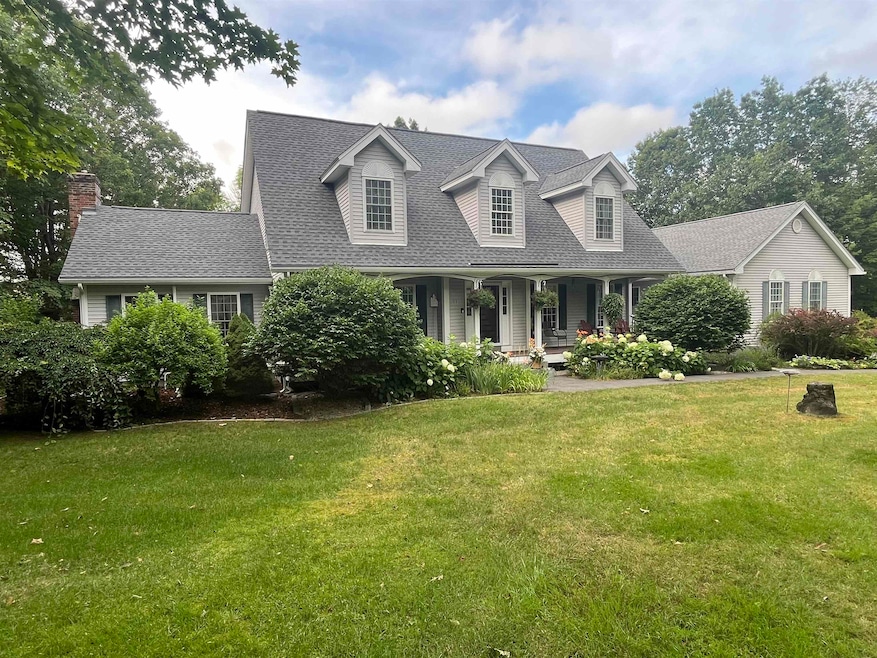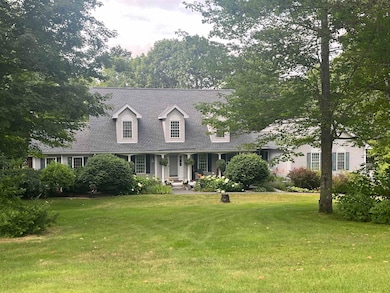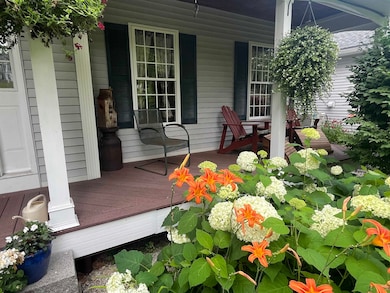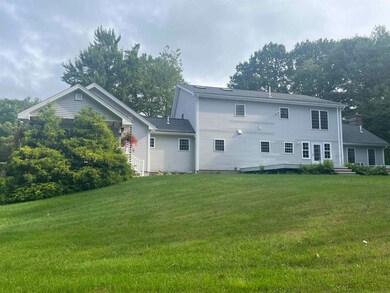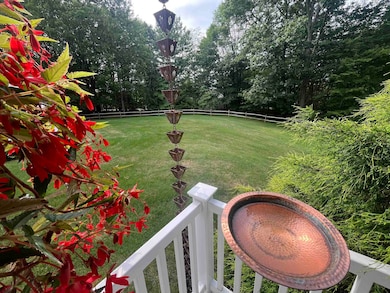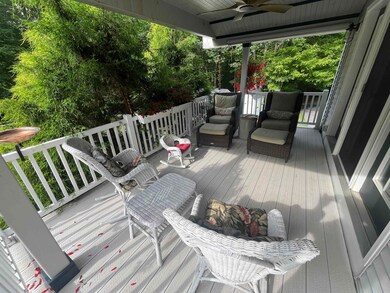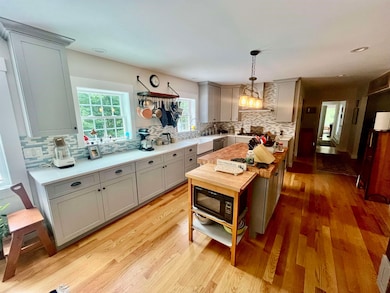
117 Byam Rd New Boston, NH 03070
New Boston NeighborhoodEstimated payment $6,837/month
Highlights
- Cape Cod Architecture
- Whole House Fan
- 3 Car Garage
- New Boston Central School Rated A-
- Hot Water Heating System
- Mini Split Air Conditioners
About This Home
The curb appeal alone will make you fall in love with this stunning 4-5 bedroom open-concept cape! Nestled on a well landscaped lot, this oversized custom-built cape is perfect for a large family. Flexible floor plan gives option for potential first floor in-law suite with separate entrance, master suite or home office. Beautiful kitchen with birch cabinets, large butcherblock island, custom glass tile backsplash, granite countertops, SS exhaust hood, all SS Bosch appliances, 5 burner gas cook top, double wall ovens, fridge, dishwasher and farmhouse sink and walk-in pantry. Large family room with gas fireplace and vaulted ceilings. Beautiful hardwood stairs lead up from open vaulted foyer. Spacious bedrooms up and vaulted master suite with its own bath and walk-in closet. Laundry rooms on first and second floors and four baths. Two decks and charming south facing front porch. Large, fenced back yard with three sheds and 12 zone irrigation system. Three car garage under for your cars and toys. Central vac throughout including garage; whole house fan; portable generator. 25 minutes to MHT Airport. Showings start 7/15/25.
Home Details
Home Type
- Single Family
Est. Annual Taxes
- $15,585
Year Built
- Built in 2000
Lot Details
- 2.1 Acre Lot
- Sloped Lot
- Property is zoned RA
Parking
- 3 Car Garage
- Tuck Under Parking
- Automatic Garage Door Opener
Home Design
- Cape Cod Architecture
- Concrete Foundation
- Wood Frame Construction
Interior Spaces
- 3,810 Sq Ft Home
- Property has 2 Levels
- Whole House Fan
Bedrooms and Bathrooms
- 4 Bedrooms
Basement
- Walk-Out Basement
- Basement Fills Entire Space Under The House
Utilities
- Mini Split Air Conditioners
- Mini Split Heat Pump
- Hot Water Heating System
- Radiant Heating System
- Drilled Well
- Septic Tank
- Leach Field
Listing and Financial Details
- Legal Lot and Block 34 / 41
- Assessor Parcel Number 06
Map
Home Values in the Area
Average Home Value in this Area
Tax History
| Year | Tax Paid | Tax Assessment Tax Assessment Total Assessment is a certain percentage of the fair market value that is determined by local assessors to be the total taxable value of land and additions on the property. | Land | Improvement |
|---|---|---|---|---|
| 2024 | $15,585 | $655,100 | $187,900 | $467,200 |
| 2023 | $13,331 | $655,100 | $187,900 | $467,200 |
| 2022 | $12,517 | $652,600 | $187,900 | $464,700 |
| 2021 | $12,056 | $651,700 | $187,900 | $463,800 |
| 2020 | $10,749 | $446,200 | $111,400 | $334,800 |
| 2019 | $11,177 | $446,200 | $111,400 | $334,800 |
| 2018 | $10,651 | $446,200 | $111,400 | $334,800 |
| 2017 | $10,865 | $446,200 | $111,400 | $334,800 |
| 2016 | $10,419 | $446,200 | $111,400 | $334,800 |
| 2015 | $10,727 | $401,600 | $107,000 | $294,600 |
| 2014 | $10,221 | $401,600 | $107,000 | $294,600 |
| 2013 | $9,735 | $401,600 | $107,000 | $294,600 |
Property History
| Date | Event | Price | Change | Sq Ft Price |
|---|---|---|---|---|
| 07/12/2025 07/12/25 | For Sale | $999,900 | +61.3% | $262 / Sq Ft |
| 12/22/2020 12/22/20 | Sold | $619,900 | +0.1% | $163 / Sq Ft |
| 11/29/2020 11/29/20 | Pending | -- | -- | -- |
| 11/05/2020 11/05/20 | For Sale | $619,000 | -- | $162 / Sq Ft |
Purchase History
| Date | Type | Sale Price | Title Company |
|---|---|---|---|
| Warranty Deed | $619,933 | None Available | |
| Warranty Deed | $371,200 | -- |
Mortgage History
| Date | Status | Loan Amount | Loan Type |
|---|---|---|---|
| Previous Owner | $250,000 | No Value Available | |
| Previous Owner | $170,000 | No Value Available | |
| Previous Owner | $160,000 | No Value Available |
Similar Homes in New Boston, NH
Source: PrimeMLS
MLS Number: 5051235
APN: NBOS-000006-000041-000034
- 114 Byam Rd
- 12 Byam Rd
- Lot 6-40-12 River Rd
- 15 Foxberry Dr
- 8 Bog Brook Rd
- 150 Foxberry Dr
- 10 Old Coach Rd
- 65 Wright Dr Unit 65-3
- 65 Wright Dr Unit 65-4
- Lot 33 Sawmill Ln
- Lot 26 Sawmill Ln
- 45 Mont Vernon Rd
- 77 Clark Hill Rd
- 9 Mccurdy Rd
- 56 Old Coach Rd
- tbt Bog Rd
- 307 Middle Branch Rd
- 728 Bedford Rd
- 16 Palmer Rd
- 69 Twin Bridge Rd
- 36 Arbor Cir
- 15 Factory St
- 30 Daylily Ln
- 115 High Rock Rd Unit B
- 8 Wolfe Ln
- 45 Greer Rd Unit 1
- 45 Greer Rd Unit 2
- 29 Center St Unit 5
- 29 Center St Unit 4
- 29 Center St Unit 3
- 29 Center St Unit 7
- 66 Horace Greeley Rd Unit AD
- 174 Saint Anselms Dr
- 6 College Rd Unit 2
- 185 Woodview Way
- 113 Morgan St
- 148 Lafayette St
- 106 Bismark St
- 200 Brock St Unit 2
- 60 Glenwood Ave Unit 2
