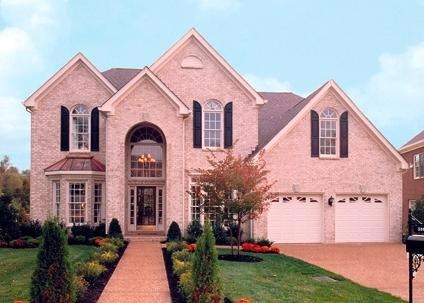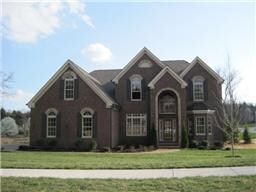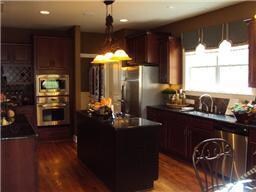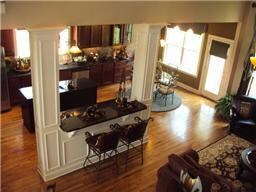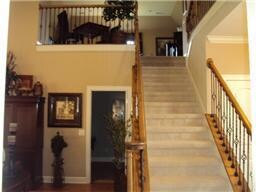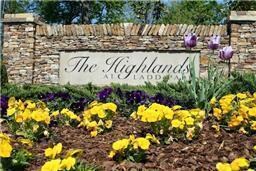
117 Circuit Rd Franklin, TN 37064
Goose Creek NeighborhoodHighlights
- Deck
- Traditional Architecture
- 1 Fireplace
- Creekside Elementary School Rated A
- Wood Flooring
- Separate Formal Living Room
About This Home
As of October 2014Open design, 2 story Great Rm. & Foyer, study and Owners Suite first floor, attention to detail, fluted trim, tray ceiling D.R.,walk out stg. could be finoished, sand & finish hdwds. convenient to shopping and schools. you can still choose colors
Last Agent to Sell the Property
Parks Compass Brokerage Phone: 6154562108 License #278924 Listed on: 03/20/2012

Last Buyer's Agent
Parks Compass Brokerage Phone: 6154562108 License #278924 Listed on: 03/20/2012

Home Details
Home Type
- Single Family
Est. Annual Taxes
- $3,086
Year Built
- Built in 2012
Lot Details
- 0.26 Acre Lot
- Lot Dimensions are 89x180
Parking
- 2 Car Attached Garage
- Garage Door Opener
Home Design
- Traditional Architecture
- Brick Exterior Construction
- Shingle Roof
- Hardboard
Interior Spaces
- 3,346 Sq Ft Home
- Property has 2 Levels
- 1 Fireplace
- ENERGY STAR Qualified Windows
- Separate Formal Living Room
- Storage
- Crawl Space
- Fire and Smoke Detector
Kitchen
- Microwave
- Dishwasher
Flooring
- Wood
- Carpet
- Tile
Bedrooms and Bathrooms
- 4 Bedrooms | 1 Main Level Bedroom
- Walk-In Closet
Outdoor Features
- Deck
Schools
- Oak View Elementary School
- Fred J Page Middle School
- Fred J Page High School
Utilities
- Cooling Available
- Two Heating Systems
Community Details
- Ladd Park Subdivision
Listing and Financial Details
- Tax Lot 8
- Assessor Parcel Number 094106K B 02000 00010106K
Ownership History
Purchase Details
Home Financials for this Owner
Home Financials are based on the most recent Mortgage that was taken out on this home.Purchase Details
Home Financials for this Owner
Home Financials are based on the most recent Mortgage that was taken out on this home.Similar Homes in Franklin, TN
Home Values in the Area
Average Home Value in this Area
Purchase History
| Date | Type | Sale Price | Title Company |
|---|---|---|---|
| Warranty Deed | $437,500 | Realty Title | |
| Special Warranty Deed | $404,644 | Realty Title & Escrow Co Inc |
Mortgage History
| Date | Status | Loan Amount | Loan Type |
|---|---|---|---|
| Open | $430,000 | Credit Line Revolving | |
| Closed | $430,000 | New Conventional | |
| Closed | $70,000 | Credit Line Revolving | |
| Closed | $396,000 | New Conventional | |
| Closed | $415,625 | New Conventional | |
| Previous Owner | $323,715 | New Conventional |
Property History
| Date | Event | Price | Change | Sq Ft Price |
|---|---|---|---|---|
| 02/02/2017 02/02/17 | Pending | -- | -- | -- |
| 01/31/2017 01/31/17 | For Sale | $165,000 | -62.3% | $51 / Sq Ft |
| 10/10/2014 10/10/14 | Sold | $437,500 | +8.1% | $135 / Sq Ft |
| 08/17/2012 08/17/12 | Sold | $404,644 | -1.3% | $121 / Sq Ft |
| 07/03/2012 07/03/12 | Pending | -- | -- | -- |
| 03/20/2012 03/20/12 | For Sale | $409,900 | -- | $123 / Sq Ft |
Tax History Compared to Growth
Tax History
| Year | Tax Paid | Tax Assessment Tax Assessment Total Assessment is a certain percentage of the fair market value that is determined by local assessors to be the total taxable value of land and additions on the property. | Land | Improvement |
|---|---|---|---|---|
| 2024 | $3,086 | $143,125 | $27,500 | $115,625 |
| 2023 | $3,086 | $143,125 | $27,500 | $115,625 |
| 2022 | $3,086 | $143,125 | $27,500 | $115,625 |
| 2021 | $3,086 | $143,125 | $27,500 | $115,625 |
| 2020 | $2,840 | $110,175 | $21,500 | $88,675 |
| 2019 | $2,840 | $110,175 | $21,500 | $88,675 |
| 2018 | $2,763 | $110,175 | $21,500 | $88,675 |
| 2017 | $2,741 | $110,175 | $21,500 | $88,675 |
| 2016 | $2,708 | $110,175 | $21,500 | $88,675 |
| 2015 | -- | $95,450 | $20,000 | $75,450 |
| 2014 | -- | $95,450 | $20,000 | $75,450 |
Agents Affiliated with this Home
-
Susan Gregory

Seller's Agent in 2014
Susan Gregory
Onward Real Estate
(615) 300-5111
9 in this area
434 Total Sales
-
Kristine Donahue

Buyer's Agent in 2014
Kristine Donahue
Kerr & Co. Realty
(615) 498-8886
45 Total Sales
-
Keith Sefton

Seller's Agent in 2012
Keith Sefton
Parks Compass
(615) 456-2108
17 Total Sales
Map
Source: Realtracs
MLS Number: 1347876
APN: 106K-B-020.00
- 140 Barlow Dr
- 115 Wise Rd
- 129 Barlow Dr
- 110 Curry Ct
- 148 Worthy Dr
- 137 Alfred Ladd Rd
- 356 Irvine Ln
- 343 Circuit Rd
- 336 Alfred Ladd Rd E
- 230 Fowler Cir
- 849 Fontwell Ln
- 743 Fontwell Ln
- 429 Finnhorse Ln
- 460 Avon River Rd
- 5304 Eagle Trail Ct
- 6004 Emma Victoria Dr
- 9101 Headwaters Dr Unit 146
- 318 Finnhorse Ln
- 400 Old Peytonsville Rd
- 111 Calm Waters St
