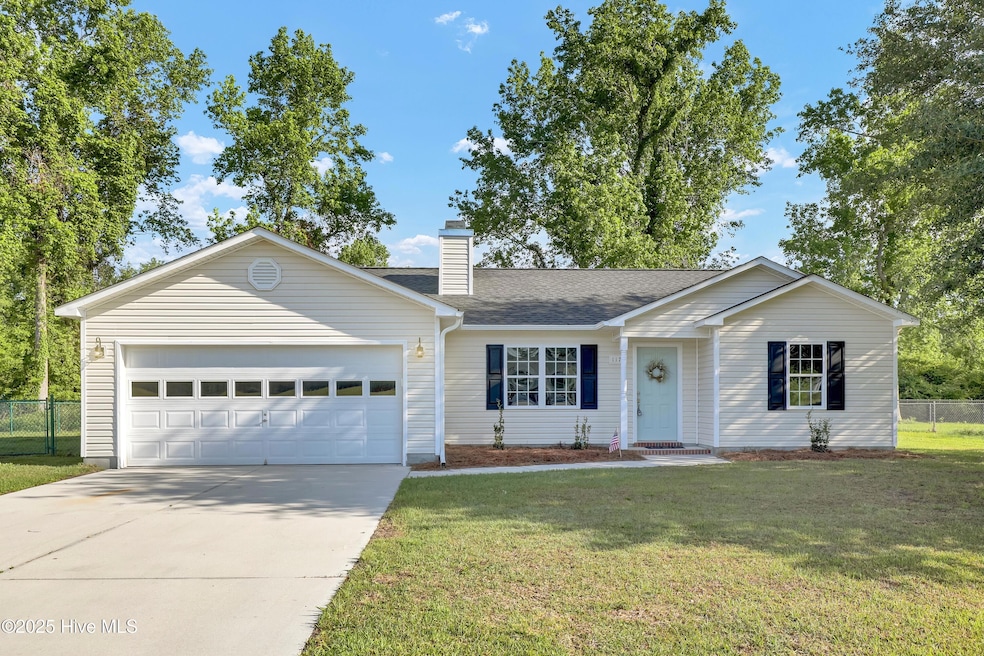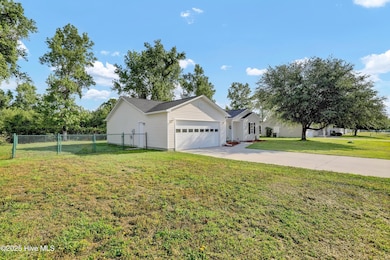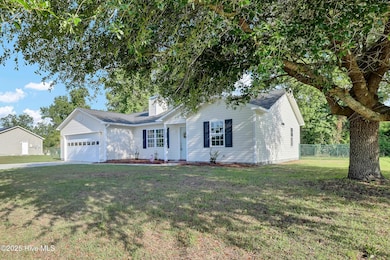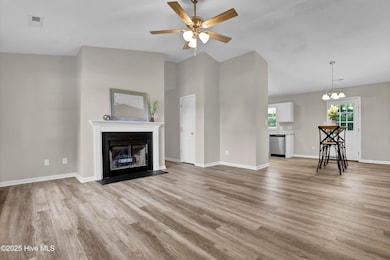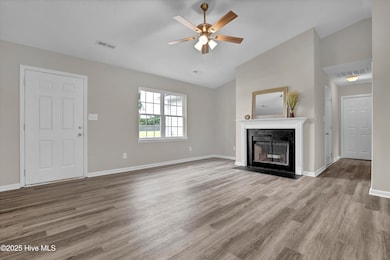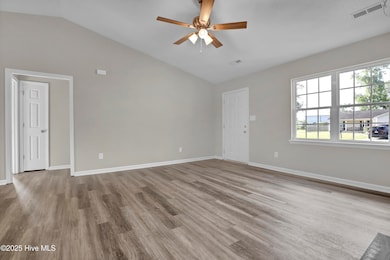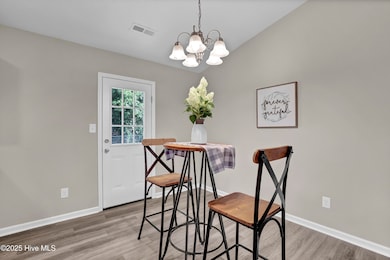
117 Clint Mills Rd Maysville, NC 28555
Estimated payment $1,503/month
Highlights
- 1 Fireplace
- Walk-In Closet
- Luxury Vinyl Plank Tile Flooring
- Fenced Yard
- Patio
- Central Air
About This Home
Welcome to 117 Clint Mills Road, a beautifully refreshed 3 bed/2 bath ranch home in the heart of Maysville. From the moment you arrive, the inviting curb appeal, new landscaping, and charming front entry set the tone for what awaits inside.Just past the front door, you'll enter into a bright, open living space with soaring ceilings and warm new LVP flooring. A cozy wood-burning fireplace with a classic white mantel becomes the perfect focal point for both relaxing evenings and casual gatherings. Windows flood the space with natural light, making the entire home feel airy and welcoming.The kitchen has been thoughtfully updated with refinished white cabinetry, sleek new countertops, and brand new stainless steel appliances. Whether you're hosting brunch or preparing a quiet dinner at home, this kitchen blends modern style with everyday function.The home features a split floor plan that places the primary suite in its own private wing. This spacious retreat includes two generous walk-in closets and a freshly updated en suite bath with dual vanities. On the opposite side of the home, two additional bedrooms provide comfort and flexibility--ideal for guests, a home office, or hobbies.New carpet in all bedrooms, updated lighting throughout, and new durable LVP in high-traffic areas make this home as functional as it is stylish. You'll also enjoy the convenience of a dedicated laundry space and a spacious two-car garage.To top it all off, the back yard is fully fenced. Conveniently located close by to bases, and beautiful North Carolina beaches, this home is move-in ready and waiting for you.
Home Details
Home Type
- Single Family
Est. Annual Taxes
- $1,161
Year Built
- Built in 2009
Lot Details
- 0.36 Acre Lot
- Lot Dimensions are 126'x135'x112'x131'
- Fenced Yard
- Chain Link Fence
- Property is zoned R-15
HOA Fees
- $6 Monthly HOA Fees
Home Design
- Slab Foundation
- Wood Frame Construction
- Architectural Shingle Roof
- Vinyl Siding
- Stick Built Home
Interior Spaces
- 1,272 Sq Ft Home
- 1-Story Property
- Ceiling Fan
- 1 Fireplace
- Combination Dining and Living Room
Flooring
- Carpet
- Luxury Vinyl Plank Tile
Bedrooms and Bathrooms
- 3 Bedrooms
- Walk-In Closet
- 2 Full Bathrooms
Parking
- 2 Car Attached Garage
- Driveway
Outdoor Features
- Patio
Schools
- Silverdale Elementary School
- Hunters Creek Middle School
- White Oak High School
Utilities
- Central Air
- Heat Pump System
- On Site Septic
- Septic Tank
Community Details
- Clint Mills HOA, Phone Number (910) 459-3527
- Mills Farm Subdivision
Listing and Financial Details
- Assessor Parcel Number 1133a-18
Map
Home Values in the Area
Average Home Value in this Area
Tax History
| Year | Tax Paid | Tax Assessment Tax Assessment Total Assessment is a certain percentage of the fair market value that is determined by local assessors to be the total taxable value of land and additions on the property. | Land | Improvement |
|---|---|---|---|---|
| 2024 | $1,161 | $177,267 | $20,000 | $157,267 |
| 2023 | $1,161 | $177,267 | $20,000 | $157,267 |
| 2022 | $1,161 | $177,267 | $20,000 | $157,267 |
| 2021 | $750 | $106,320 | $15,000 | $91,320 |
| 2020 | $750 | $106,320 | $15,000 | $91,320 |
| 2019 | $750 | $106,320 | $15,000 | $91,320 |
| 2018 | $750 | $106,320 | $15,000 | $91,320 |
| 2017 | $857 | $126,900 | $16,000 | $110,900 |
| 2016 | $857 | $126,900 | $0 | $0 |
| 2015 | $857 | $126,900 | $0 | $0 |
| 2014 | $857 | $126,900 | $0 | $0 |
Property History
| Date | Event | Price | Change | Sq Ft Price |
|---|---|---|---|---|
| 05/08/2025 05/08/25 | For Sale | $250,000 | +31.6% | $197 / Sq Ft |
| 04/08/2025 04/08/25 | Sold | $190,000 | -13.6% | $150 / Sq Ft |
| 03/16/2025 03/16/25 | Pending | -- | -- | -- |
| 03/06/2025 03/06/25 | For Sale | $220,000 | +23.6% | $174 / Sq Ft |
| 08/16/2021 08/16/21 | Sold | $178,000 | -3.8% | $140 / Sq Ft |
| 07/05/2021 07/05/21 | Pending | -- | -- | -- |
| 06/25/2021 06/25/21 | For Sale | $185,000 | 0.0% | $146 / Sq Ft |
| 06/25/2021 06/25/21 | Price Changed | $185,000 | +5.7% | $146 / Sq Ft |
| 06/14/2021 06/14/21 | Pending | -- | -- | -- |
| 06/07/2021 06/07/21 | For Sale | $175,000 | 0.0% | $138 / Sq Ft |
| 09/14/2019 09/14/19 | Rented | $900 | 0.0% | -- |
| 08/10/2019 08/10/19 | Under Contract | -- | -- | -- |
| 08/06/2019 08/06/19 | For Rent | $900 | +1.1% | -- |
| 09/07/2018 09/07/18 | Rented | $890 | 0.0% | -- |
| 09/07/2018 09/07/18 | Under Contract | -- | -- | -- |
| 08/15/2018 08/15/18 | For Rent | $890 | +4.7% | -- |
| 02/23/2018 02/23/18 | Rented | $850 | -4.5% | -- |
| 01/24/2018 01/24/18 | Under Contract | -- | -- | -- |
| 11/15/2017 11/15/17 | For Rent | $890 | 0.0% | -- |
| 12/15/2016 12/15/16 | Rented | $890 | 0.0% | -- |
| 11/15/2016 11/15/16 | Under Contract | -- | -- | -- |
| 11/02/2016 11/02/16 | For Rent | $890 | 0.0% | -- |
| 05/01/2016 05/01/16 | Rented | $890 | 0.0% | -- |
| 03/28/2016 03/28/16 | Under Contract | -- | -- | -- |
| 03/14/2016 03/14/16 | For Rent | $890 | +27.1% | -- |
| 07/29/2013 07/29/13 | Rented | $700 | -17.6% | -- |
| 06/29/2013 06/29/13 | Under Contract | -- | -- | -- |
| 06/24/2013 06/24/13 | For Rent | $850 | -- | -- |
Purchase History
| Date | Type | Sale Price | Title Company |
|---|---|---|---|
| Warranty Deed | $190,000 | None Listed On Document | |
| Warranty Deed | $190,000 | None Listed On Document | |
| Warranty Deed | $185,000 | None Available | |
| Interfamily Deed Transfer | -- | None Available | |
| Deed | $120,500 | -- | |
| Interfamily Deed Transfer | -- | Lawyers Title Auburn | |
| Warranty Deed | $156,000 | None Available | |
| Warranty Deed | $28,000 | None Available | |
| Warranty Deed | $208,000 | None Available |
Mortgage History
| Date | Status | Loan Amount | Loan Type |
|---|---|---|---|
| Open | $202,000 | Construction | |
| Closed | $202,000 | Construction | |
| Previous Owner | $182,094 | VA | |
| Previous Owner | $64,850 | VA | |
| Previous Owner | $159,250 | VA |
Similar Homes in Maysville, NC
Source: Hive MLS
MLS Number: 100506318
APN: 074550
- 108 Clint Mills Rd
- 29ac New Bern
- 106 Indigo Dr
- 24 Acres White Oak River
- 902 Main St
- 810 Main St
- 2628 Belgrade Swansboro Rd
- 84 8th St
- 2624 Belgrade Swansboro Rd
- 1148 Main St
- 0 U S 17 Unit 100482819
- 00 Jenkins Ave
- 510 Hadnot Ave
- 508 Hadnot Ave
- 502 Hadnot Ave
- 410 Hadnot Ave
- 408 Hadnot Ave
- 406 Hadnot Ave
- 1408 White Oak River Rd
- 302 Mattocks Ave
