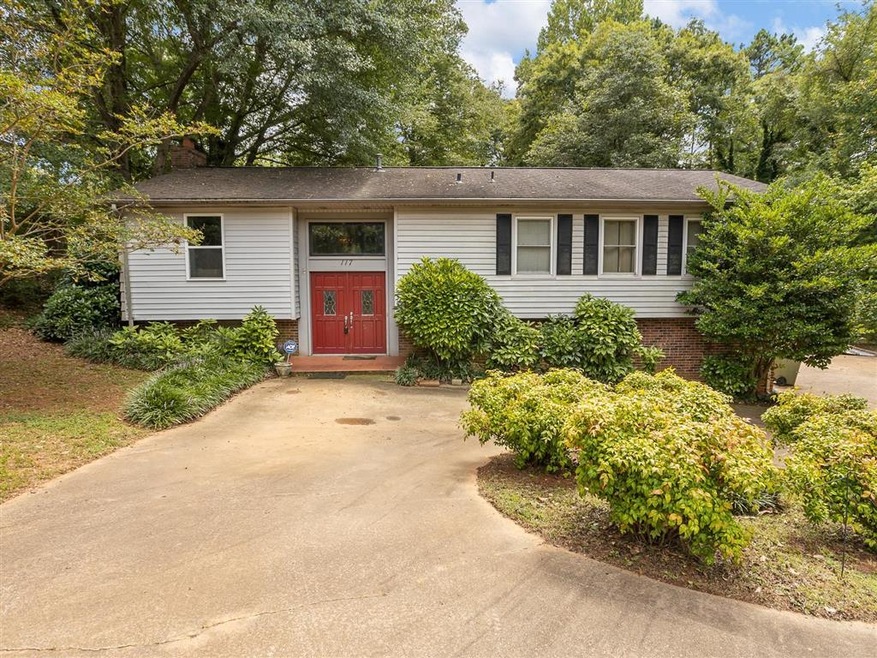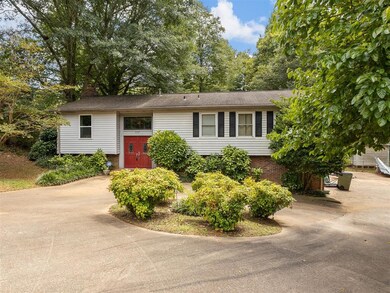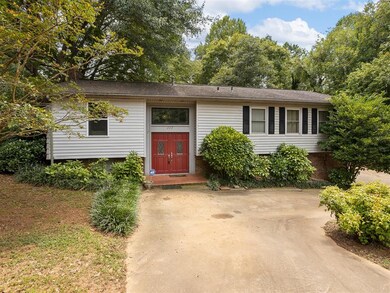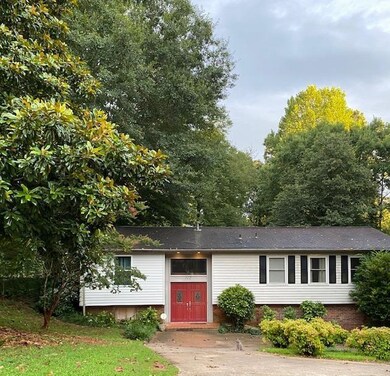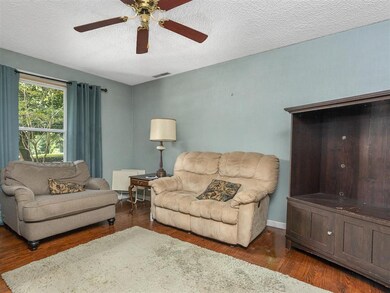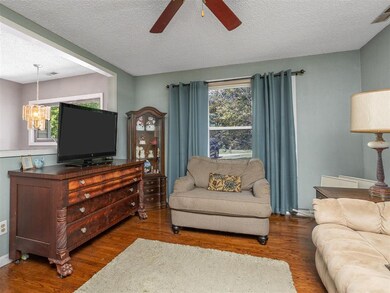
117 Crestview Dr Gaffney, SC 29340
Estimated Value: $250,000 - $295,000
Highlights
- Deck
- Attic
- Circular Driveway
- Wood Flooring
- Workshop
- Fenced Yard
About This Home
As of November 2021If you are looking for a great home in a wonderful neighborhood then you have to check this property out! With some additional work and upgrades, there are so many options for this home due to the layout, size and location. It is located behind Limestone College in the very established College Park neighborhood. The location is convenient to schools, restaurants, grocery stores, an outlet mall and Interstate I-85. The home can be used as a wonderful primary home with the main level containing the living room, dining room, kitchen, 3 bedrooms and 2 full bathrooms as well as a partially completed basement that has 1 bedroom, 1 full bathroom and more! This home would also make a great investment property for someone looking to "house hack" as someone could live on the main floor and rent out the basement. With some additional work, this property can be used in so many ways! There is also a fenced in backyard with an outbuilding for storage! This home will not qualify for FHA or VHA. Buyers will likely need to use conventional products or cash. The home is being sold "As-Is"...Buyers agent to verify square footage. Please call me at 864-491-0694 to arrange showings. Offers can be emailed to realtordustinbatchler@gmail.com - please follow up with a text to 864-491-0694 when an offer is submitted.
Last Agent to Sell the Property
Ponce Realty Group License #122409 Listed on: 08/09/2021

Last Buyer's Agent
Non-MLS Member
NON MEMBER
Home Details
Home Type
- Single Family
Est. Annual Taxes
- $627
Year Built
- Built in 1972
Lot Details
- 0.54 Acre Lot
- Fenced Yard
- Few Trees
Parking
- Circular Driveway
Home Design
- Split Level Home
- Tri-Level Property
- Brick Veneer
- Architectural Shingle Roof
- Vinyl Siding
Interior Spaces
- 2,263 Sq Ft Home
- Ceiling Fan
- Gas Log Fireplace
- Entrance Foyer
- Workshop
- Partially Finished Basement
- Walk-Out Basement
- Storage In Attic
Kitchen
- Free-Standing Range
- Dishwasher
Flooring
- Wood
- Laminate
- Vinyl
Bedrooms and Bathrooms
- 4 Bedrooms | 3 Main Level Bedrooms
- Walk-In Closet
- 3 Full Bathrooms
Home Security
- Storm Windows
- Fire and Smoke Detector
Outdoor Features
- Deck
- Storage Shed
Utilities
- Forced Air Heating and Cooling System
- Heat Pump System
- Electric Water Heater
- Municipal Trash
- Septic Tank
- Cable TV Available
Ownership History
Purchase Details
Home Financials for this Owner
Home Financials are based on the most recent Mortgage that was taken out on this home.Purchase Details
Home Financials for this Owner
Home Financials are based on the most recent Mortgage that was taken out on this home.Purchase Details
Home Financials for this Owner
Home Financials are based on the most recent Mortgage that was taken out on this home.Purchase Details
Similar Homes in Gaffney, SC
Home Values in the Area
Average Home Value in this Area
Purchase History
| Date | Buyer | Sale Price | Title Company |
|---|---|---|---|
| Wyatt Jacqueline Mae | $260,000 | None Listed On Document | |
| Loucke Kristyn | $190,000 | Gregory H Patterson Llc | |
| Brigmon Kyle Eric | $150,000 | Gregory H Patterson Llc | |
| Godwin Danica | $5,769 | Gregory H Patterson Llc | |
| Coyle Jolene M Trustee Of | -- | -- |
Mortgage History
| Date | Status | Borrower | Loan Amount |
|---|---|---|---|
| Open | Wyatt Jacqueline Mae | $255,290 | |
| Previous Owner | Loucke Kristyn | $190,000 |
Property History
| Date | Event | Price | Change | Sq Ft Price |
|---|---|---|---|---|
| 11/24/2021 11/24/21 | Sold | $150,000 | -16.6% | $66 / Sq Ft |
| 10/18/2021 10/18/21 | Pending | -- | -- | -- |
| 08/09/2021 08/09/21 | For Sale | $179,900 | -- | $79 / Sq Ft |
Tax History Compared to Growth
Tax History
| Year | Tax Paid | Tax Assessment Tax Assessment Total Assessment is a certain percentage of the fair market value that is determined by local assessors to be the total taxable value of land and additions on the property. | Land | Improvement |
|---|---|---|---|---|
| 2024 | $1,181 | $7,000 | $600 | $6,400 |
| 2023 | $1,160 | $7,000 | $600 | $6,400 |
| 2022 | $980 | $9,310 | $900 | $8,410 |
| 2021 | $659 | $6,090 | $600 | $5,490 |
| 2020 | $627 | $5,810 | $0 | $0 |
| 2019 | $625 | $5,810 | $0 | $0 |
| 2018 | $625 | $5,810 | $0 | $0 |
| 2017 | $303 | $5,210 | $0 | $0 |
| 2016 | $320 | $5,210 | $0 | $0 |
| 2015 | $325 | $5,210 | $0 | $0 |
| 2014 | $325 | $7,810 | $0 | $0 |
| 2013 | $325 | $7,810 | $0 | $0 |
Agents Affiliated with this Home
-
DUSTIN BATCHLER

Seller's Agent in 2021
DUSTIN BATCHLER
Ponce Realty Group
(864) 491-0694
2 in this area
2 Total Sales
-
N
Buyer's Agent in 2021
Non-MLS Member
NON MEMBER
Map
Source: Multiple Listing Service of Spartanburg
MLS Number: SPN283118
APN: 083-14-00-021.000
- 101 Woodside Dr
- 138 Forest Hills Dr
- 0 Forest Hills Dr
- lot 46 Forest Hills Dr
- 103 Forest Hills Dr
- 102 Fernwood Dr
- 301 Shrine Club Rd
- 135 Pacolet Hwy
- 121 Pacolet Hwy
- 300 E Oneal St
- 0 Forest Lane Dr
- 1001 S Johnson St
- 904 S Limestone St
- 900 S Limestone St
- 0 S Johnson St Unit 301147
- 0 Victory Trail Rd
- 905 College Dr
- 905 Florence St
- 114 Indian Hill St
- 202 Pine St
- 115 Crestview Dr
- 113 Crestview Dr
- 112 Ridgeway Rd
- 114 Ridgeway Rd
- 108 Ridgeway Rd
- 116 Ridgeway Rd
- 110 Ridgeway Rd
- 106 Ridgeway Rd
- 111 Crestview Dr
- 33 Crestview Dr
- 123 Crestview Dr
- 120 Ridgeway Rd
- 104 Ridgeway Rd
- 112 Crestview Dr
- 115 Ridgeway Rd
- 122 Ridgeway Rd
- 110 Crestview Dr
- 122 Crestview Dr
- 111 Ridgeway Rd
- 111 Ridgeway Rd
