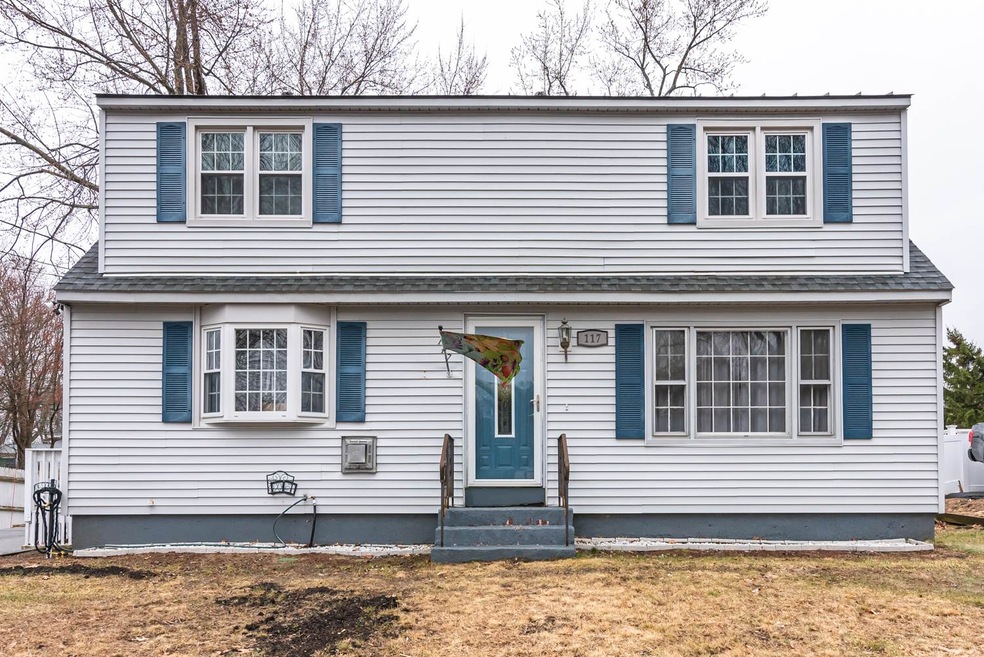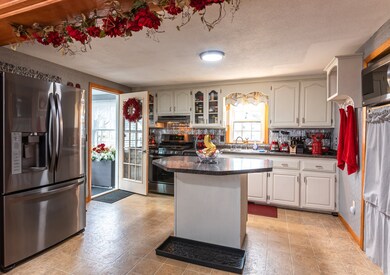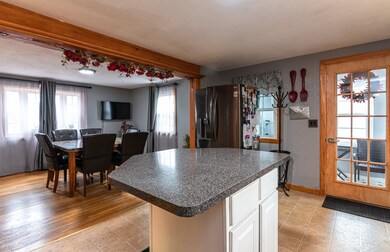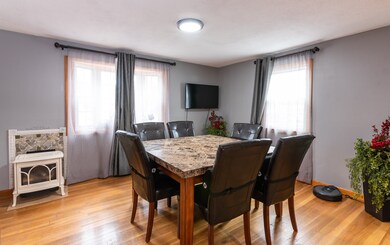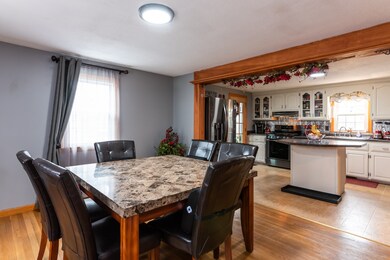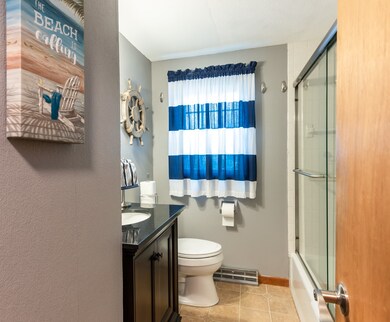
117 E Hobart St Nashua, NH 03060
Southeast Nashua NeighborhoodHighlights
- Spa
- Deck
- Wood Flooring
- Cape Cod Architecture
- Multiple Fireplaces
- Attic
About This Home
As of April 2020Come take a look at this beautiful and well maintained 3 bedroom cape with an addition located right off Route 3 and DW Highway. This home features a spacious mudroom entering the open concept kitchen with an island, brand new stainless steel appliances, large pantry in the dining room, living room with large windows letting sunlight in, great room perfect for entertainment leading to a three season sunroom and out onto the deck. The upstairs features three bedrooms, two baths, including a master bedroom with an updated master bathroom and a cedar walk-in closet. Basement is half finished with an additional den/office. Sunroom walks out onto the deck, perfect for entertainment in the quarter acre leveled and fenced-in backyard. Roof is only 8 years old, and hot water tank only 2 years old. Shed in the back for storage and the hot tub will convey. This is the perfect home and is move in ready. Come see it today!
Last Agent to Sell the Property
Rosmery Torres
Purple Finch Properties License #070464 Listed on: 03/21/2020
Home Details
Home Type
- Single Family
Est. Annual Taxes
- $6,204
Year Built
- Built in 1968
Lot Details
- 0.28 Acre Lot
- Level Lot
- Property is zoned RA
Home Design
- Cape Cod Architecture
- Concrete Foundation
- Wood Frame Construction
- Shingle Roof
- Metal Roof
- Vinyl Siding
Interior Spaces
- 2-Story Property
- Multiple Fireplaces
- Gas Fireplace
- Attic
Kitchen
- Stove
- Microwave
- Dishwasher
- Kitchen Island
Flooring
- Wood
- Carpet
- Laminate
Bedrooms and Bathrooms
- 3 Bedrooms
- En-Suite Primary Bedroom
- Cedar Closet
- Walk-In Closet
Laundry
- Dryer
- Washer
Partially Finished Basement
- Interior Basement Entry
- Laundry in Basement
- Basement Storage
Parking
- 2 Car Parking Spaces
- Driveway
- Paved Parking
- On-Street Parking
Outdoor Features
- Spa
- Deck
- Patio
Additional Homes
- Accessory Dwelling Unit (ADU)
Schools
- Sunset Heights Elementary School
- Elm Street Middle School
- Nashua High School South
Utilities
- Forced Air Heating System
- Heating System Uses Gas
- Heating System Uses Natural Gas
- 200+ Amp Service
- Gas Available
- Natural Gas Water Heater
- High Speed Internet
- Cable TV Available
Listing and Financial Details
- Exclusions: Lawn mower and snow blower negotiable
- Tax Lot 52
Ownership History
Purchase Details
Home Financials for this Owner
Home Financials are based on the most recent Mortgage that was taken out on this home.Purchase Details
Home Financials for this Owner
Home Financials are based on the most recent Mortgage that was taken out on this home.Purchase Details
Purchase Details
Similar Homes in Nashua, NH
Home Values in the Area
Average Home Value in this Area
Purchase History
| Date | Type | Sale Price | Title Company |
|---|---|---|---|
| Warranty Deed | $352,000 | None Available | |
| Deed | $293,000 | -- | |
| Warranty Deed | -- | -- | |
| Deed | $124,000 | -- |
Mortgage History
| Date | Status | Loan Amount | Loan Type |
|---|---|---|---|
| Open | $281,600 | Purchase Money Mortgage |
Property History
| Date | Event | Price | Change | Sq Ft Price |
|---|---|---|---|---|
| 04/30/2020 04/30/20 | Sold | $352,000 | +5.1% | $164 / Sq Ft |
| 03/23/2020 03/23/20 | Pending | -- | -- | -- |
| 03/21/2020 03/21/20 | For Sale | $334,900 | +14.3% | $156 / Sq Ft |
| 11/17/2017 11/17/17 | Sold | $293,000 | -2.3% | $137 / Sq Ft |
| 10/01/2017 10/01/17 | Price Changed | $299,900 | -2.5% | $140 / Sq Ft |
| 09/28/2017 09/28/17 | For Sale | $307,500 | -- | $144 / Sq Ft |
Tax History Compared to Growth
Tax History
| Year | Tax Paid | Tax Assessment Tax Assessment Total Assessment is a certain percentage of the fair market value that is determined by local assessors to be the total taxable value of land and additions on the property. | Land | Improvement |
|---|---|---|---|---|
| 2023 | $7,144 | $391,900 | $131,800 | $260,100 |
| 2022 | $7,082 | $391,900 | $131,800 | $260,100 |
| 2021 | $6,848 | $294,900 | $92,300 | $202,600 |
| 2020 | $6,613 | $292,500 | $92,300 | $200,200 |
| 2019 | $6,365 | $292,500 | $92,300 | $200,200 |
| 2018 | $6,204 | $292,500 | $92,300 | $200,200 |
| 2017 | $5,749 | $222,900 | $79,600 | $143,300 |
| 2016 | $5,588 | $222,900 | $79,600 | $143,300 |
| 2015 | $5,409 | $220,500 | $79,600 | $140,900 |
| 2014 | $5,303 | $220,500 | $79,600 | $140,900 |
Agents Affiliated with this Home
-
R
Seller's Agent in 2020
Rosmery Torres
Purple Finch Properties
-
Maurice Robichaud

Buyer's Agent in 2020
Maurice Robichaud
Arris Realty
(603) 759-6533
5 in this area
191 Total Sales
-
S
Seller's Agent in 2017
Sarah Abderrazzaq
LAER Realty Partners/Beauchemin & Assoc.
Map
Source: PrimeMLS
MLS Number: 4798899
APN: NASH-000129-000000-000052
- 23 April Dr
- 80 E Glenwood St Unit 176
- 2 April Dr
- 5 Bulova Dr
- 610 S Main St
- 62 Elgin St
- 15 Fairhaven Rd
- Lot 653 Farmington Rd
- 38 Farmington Rd
- 64 Farmington Rd
- 83 Bluestone Dr
- 109 Bluestone Dr
- 12 Birchbrow Rd
- 5 Rhode Island Ave
- 20 Holly Ln Unit B
- 1 Louisburg Square Unit 5
- 18 Hatch St
- 1 Hayden St
- 5 Roby St Unit 2425
- 20 Russell Ave
