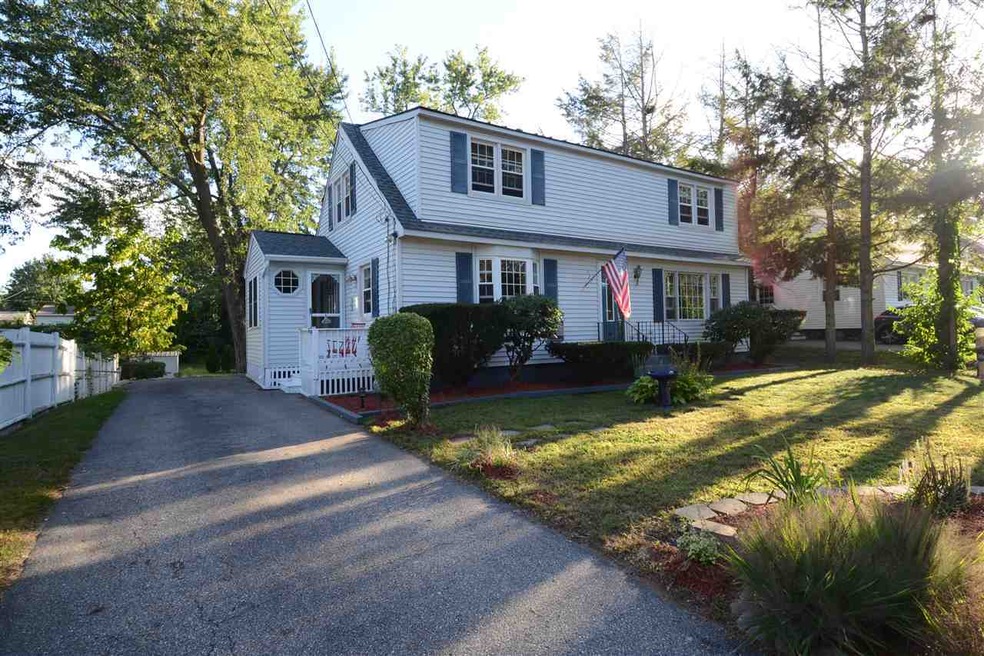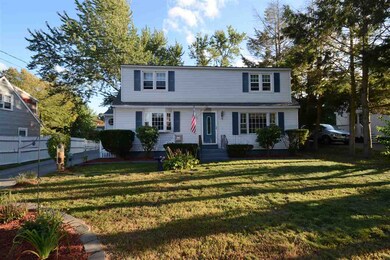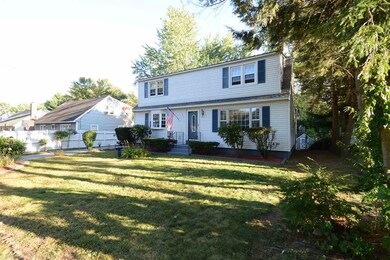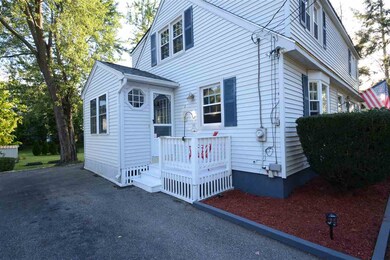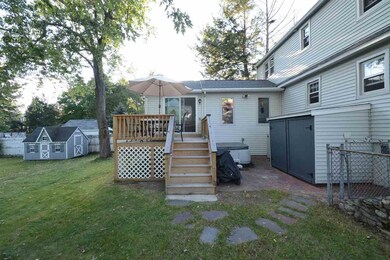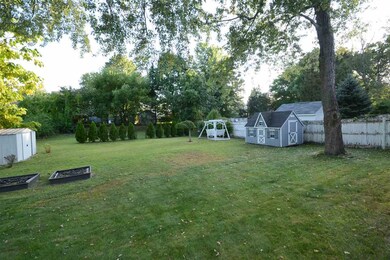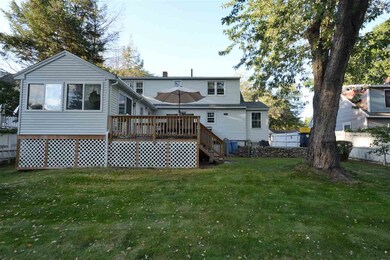
117 E Hobart St Nashua, NH 03060
Southeast Nashua NeighborhoodHighlights
- Spa
- Cape Cod Architecture
- Multiple Fireplaces
- Heated Floors
- Deck
- Vaulted Ceiling
About This Home
As of April 2020This beautiful Double Dormer Cape has the curb appeal to make you linger, then enter to see all the updates, added space, and care, that you'll fall in love. Walk into the mudroom and find plenty of space to drop your belongings, and flow into the open concept upgraded kitchen and dining area with SS appliance, double oven, gas cook top, movable kitchen island, updated lighting and trendy, tin back splash, and large pantry. There is additional space to relax and entertain in the downstairs addition of a den/TV room & sitting area with vaulted ceilings, plus large windows that let in loads of natural light. The advantage here is three bedrooms upstairs with a expansive master bedroom complete with cedar walk-in closet! There are two finished areas in the basement plus access to storage and laundry. You'll get to enjoy the updated systems: BRAND NEW Furnace & Hot Water Tank (June '17), 2 year old deck, newer windows, new exterior doors, metal peak roof, & the two gas stoves that keep you warm on the rare power outages. With the deep lot & lush, fully-fenced backyard, you can enjoy melting away cares in your HOT TUB, private BBQs on the outdoor deck in the summery months, then move into the 3 seasons porch when it gets chilly. Close to both exit 3 and 2, DWH shopping, two blocks from Sunset Heights and public transit, in a quiet neighborhood good for biking and walking, you can feel right at home.
Last Agent to Sell the Property
Sarah Abderrazzaq
LAER Realty Partners/Beauchemin & Assoc.
Last Buyer's Agent
Rosmery Torres
Purple Finch Properties License #070464
Home Details
Home Type
- Single Family
Est. Annual Taxes
- $5,588
Year Built
- Built in 1968
Lot Details
- 0.28 Acre Lot
- Property is Fully Fenced
- Level Lot
- Property is zoned RA
Home Design
- Cape Cod Architecture
- Concrete Foundation
- Wood Frame Construction
- Shingle Roof
- Metal Roof
- Vinyl Siding
Interior Spaces
- 2-Story Property
- Vaulted Ceiling
- Ceiling Fan
- Multiple Fireplaces
- Screen For Fireplace
- Gas Fireplace
- ENERGY STAR Qualified Windows
- Drapes & Rods
- Blinds
- Window Screens
- ENERGY STAR Qualified Doors
- Combination Kitchen and Dining Room
- Attic
Kitchen
- Double Oven
- Stove
- Microwave
- Dishwasher
- Kitchen Island
Flooring
- Wood
- Carpet
- Heated Floors
- Laminate
Bedrooms and Bathrooms
- 3 Bedrooms
- Main Floor Bedroom
- Cedar Closet
- Walk-In Closet
- Bathroom on Main Level
- Bathtub
- Walk-in Shower
Laundry
- Dryer
- Washer
Partially Finished Basement
- Interior Basement Entry
- Basement Storage
Parking
- 2 Car Parking Spaces
- Driveway
- Paved Parking
- On-Street Parking
Outdoor Features
- Spa
- Deck
- Patio
- Outdoor Storage
Schools
- Sunset Heights Elementary School
- Elm Street Middle School
- Nashua High School South
Utilities
- Forced Air Heating System
- Heating System Uses Gas
- Heating System Uses Natural Gas
- Programmable Thermostat
- 200+ Amp Service
- Gas Available
- Natural Gas Water Heater
- High Speed Internet
- Cable TV Available
Additional Features
- Hard or Low Nap Flooring
- Accessory Dwelling Unit (ADU)
Listing and Financial Details
- Tax Lot 52
Ownership History
Purchase Details
Home Financials for this Owner
Home Financials are based on the most recent Mortgage that was taken out on this home.Purchase Details
Home Financials for this Owner
Home Financials are based on the most recent Mortgage that was taken out on this home.Purchase Details
Purchase Details
Map
Similar Home in Nashua, NH
Home Values in the Area
Average Home Value in this Area
Purchase History
| Date | Type | Sale Price | Title Company |
|---|---|---|---|
| Warranty Deed | $352,000 | None Available | |
| Deed | $293,000 | -- | |
| Warranty Deed | -- | -- | |
| Deed | $124,000 | -- |
Mortgage History
| Date | Status | Loan Amount | Loan Type |
|---|---|---|---|
| Open | $281,600 | Purchase Money Mortgage |
Property History
| Date | Event | Price | Change | Sq Ft Price |
|---|---|---|---|---|
| 04/30/2020 04/30/20 | Sold | $352,000 | +5.1% | $164 / Sq Ft |
| 03/23/2020 03/23/20 | Pending | -- | -- | -- |
| 03/21/2020 03/21/20 | For Sale | $334,900 | +14.3% | $156 / Sq Ft |
| 11/17/2017 11/17/17 | Sold | $293,000 | -2.3% | $137 / Sq Ft |
| 10/01/2017 10/01/17 | Price Changed | $299,900 | -2.5% | $140 / Sq Ft |
| 09/28/2017 09/28/17 | For Sale | $307,500 | -- | $144 / Sq Ft |
Tax History
| Year | Tax Paid | Tax Assessment Tax Assessment Total Assessment is a certain percentage of the fair market value that is determined by local assessors to be the total taxable value of land and additions on the property. | Land | Improvement |
|---|---|---|---|---|
| 2023 | $7,144 | $391,900 | $131,800 | $260,100 |
| 2022 | $7,082 | $391,900 | $131,800 | $260,100 |
| 2021 | $6,848 | $294,900 | $92,300 | $202,600 |
| 2020 | $6,613 | $292,500 | $92,300 | $200,200 |
| 2019 | $6,365 | $292,500 | $92,300 | $200,200 |
| 2018 | $6,204 | $292,500 | $92,300 | $200,200 |
| 2017 | $5,749 | $222,900 | $79,600 | $143,300 |
| 2016 | $5,588 | $222,900 | $79,600 | $143,300 |
| 2015 | $5,409 | $220,500 | $79,600 | $140,900 |
| 2014 | $5,303 | $220,500 | $79,600 | $140,900 |
Source: PrimeMLS
MLS Number: 4661456
APN: NASH-000129-000000-000052
- 23 April Dr
- 80 E Glenwood St Unit 176
- 2 April Dr
- 5 Bulova Dr
- 610 S Main St
- 62 Elgin St
- 15 Fairhaven Rd
- Lot 653 Farmington Rd
- 38 Farmington Rd
- 64 Farmington Rd
- 109 Bluestone Dr
- 12 Birchbrow Rd
- 5 Rhode Island Ave
- 20 Holly Ln Unit B
- 1 Louisburg Square Unit 5
- 18 Hatch St
- 1 Hayden St
- 5 Roby St Unit 2425
- 20 Russell Ave
- 6 Aspen Ct
