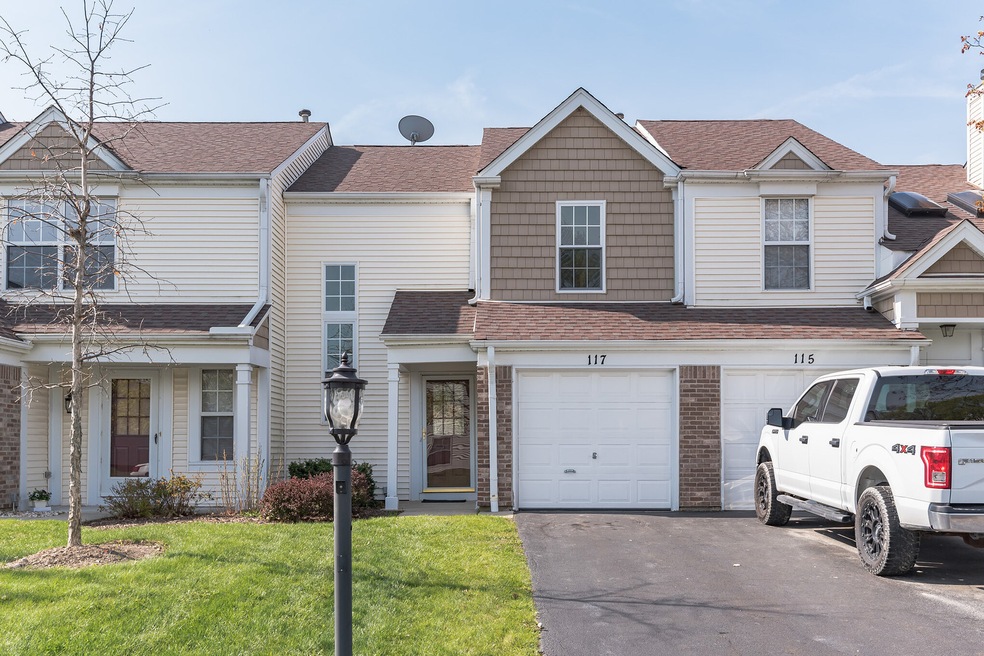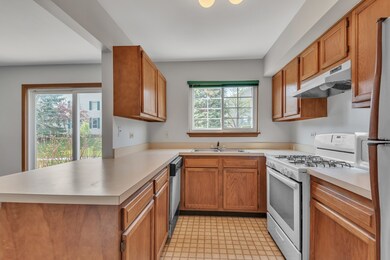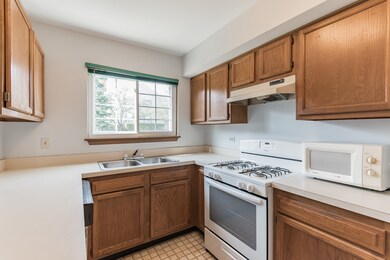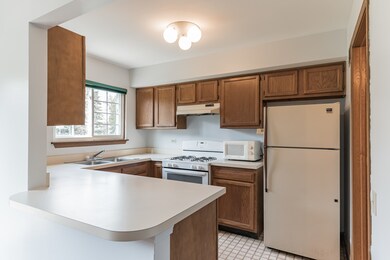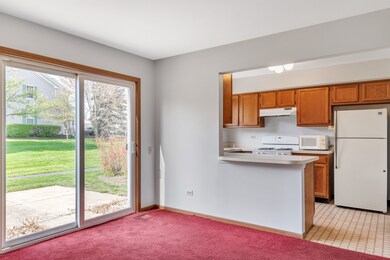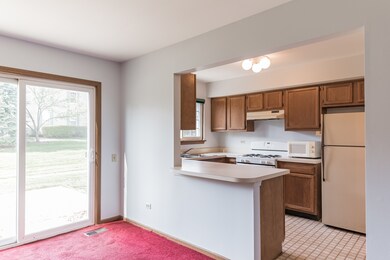
117 E Shag Bark Ln Streamwood, IL 60107
Estimated Value: $240,000 - $284,000
Highlights
- Open Floorplan
- Property is near a forest
- 1 Car Attached Garage
- Landscaped Professionally
- First Floor Utility Room
- Double Pane Windows
About This Home
As of June 2021Sunny! Spacious townhouse in the desirable Tiffany Place with separate entrance and attached garage that leads into the townhouse! Open large floor plan that's great for entertaining including Gas start wood burning fireplace. Head out to your private patio with a relaxing view or take a hike on the walking/bike path! Upstairs is the huge bright master bedroom with a walk-in closet and master bath with a double bowl sink! Laundry conveniently located on the 2nd floor which has a new washer and dryer (2020). The second bedroom is an open loft that's perfect for an office or can be easily enclosed for privacy (The owner may be willing to do it). The townhouse has excellent bones with a new furnace (2017), new hot water heater (2018), new windows and sliding door (2014), new washer and dryer (2020) and new stove (2021). It was freshly painted (2021). Yes, you'll need to replace the red carpet! The low HOA fee covers exterior maintenance, snow removal, landscaping, tuck pointing, roofs and siding along with driveway maintenance! Head out your back door to hike or bike on the path behind the house or head a few minutes away and enjoy the forest preserves and nature! Even while having all this nature it's located near great transportation and shopping! Easy access to I-90, metra train and shopping at woodfield! Get the best of both worlds! Why rent when you can own better for less! Easy to show!
Townhouse Details
Home Type
- Townhome
Est. Annual Taxes
- $1,691
Year Built
- Built in 1988
Lot Details
- 2,004
HOA Fees
- $235 Monthly HOA Fees
Parking
- 1 Car Attached Garage
- Garage Transmitter
- Garage Door Opener
- Driveway
- Off-Street Parking
- Parking Included in Price
Interior Spaces
- 1,278 Sq Ft Home
- 2-Story Property
- Open Floorplan
- Wood Burning Fireplace
- Fireplace With Gas Starter
- Double Pane Windows
- Entrance Foyer
- Living Room with Fireplace
- Family or Dining Combination
- First Floor Utility Room
Kitchen
- Range
- Microwave
- Dishwasher
Bedrooms and Bathrooms
- 2 Bedrooms
- 2 Potential Bedrooms
- Walk-In Closet
- Dual Sinks
Laundry
- Laundry on upper level
- Dryer
- Washer
Home Security
Accessible Home Design
- Lowered Light Switches
- Accessibility Features
Schools
- Glenbrook Elementary School
- Canton Middle School
- Streamwood High School
Utilities
- Forced Air Heating and Cooling System
- Heating System Uses Natural Gas
- 100 Amp Service
- Lake Michigan Water
- Cable TV Available
Additional Features
- Patio
- Landscaped Professionally
- Property is near a forest
Listing and Financial Details
- Senior Tax Exemptions
- Homeowner Tax Exemptions
- Senior Freeze Tax Exemptions
Community Details
Overview
- Association fees include insurance, exterior maintenance, lawn care, snow removal
- 4 Units
- Kyla Mercer Association, Phone Number (847) 459-0000
- Tiffany Place Subdivision
- Property managed by First Service Residential
Pet Policy
- Dogs and Cats Allowed
Security
- Storm Screens
- Carbon Monoxide Detectors
Ownership History
Purchase Details
Home Financials for this Owner
Home Financials are based on the most recent Mortgage that was taken out on this home.Purchase Details
Home Financials for this Owner
Home Financials are based on the most recent Mortgage that was taken out on this home.Similar Homes in the area
Home Values in the Area
Average Home Value in this Area
Purchase History
| Date | Buyer | Sale Price | Title Company |
|---|---|---|---|
| Vasquez Kyana Lee | $166,000 | Old Republic National Title | |
| Baldwin Thomas P | -- | Chicago Title Insurance Co |
Mortgage History
| Date | Status | Borrower | Loan Amount |
|---|---|---|---|
| Open | Vasquez Kyana Lee | $157,700 | |
| Previous Owner | Baldwin Thomas P | $50,000 |
Property History
| Date | Event | Price | Change | Sq Ft Price |
|---|---|---|---|---|
| 06/18/2021 06/18/21 | Sold | $166,000 | +10.7% | $130 / Sq Ft |
| 05/02/2021 05/02/21 | For Sale | -- | -- | -- |
| 05/01/2021 05/01/21 | Pending | -- | -- | -- |
| 04/29/2021 04/29/21 | For Sale | $150,000 | -- | $117 / Sq Ft |
Tax History Compared to Growth
Tax History
| Year | Tax Paid | Tax Assessment Tax Assessment Total Assessment is a certain percentage of the fair market value that is determined by local assessors to be the total taxable value of land and additions on the property. | Land | Improvement |
|---|---|---|---|---|
| 2024 | $4,074 | $17,000 | $3,000 | $14,000 |
| 2023 | $4,074 | $17,000 | $3,000 | $14,000 |
| 2022 | $4,074 | $17,000 | $3,000 | $14,000 |
| 2021 | $1,879 | $13,497 | $1,951 | $11,546 |
| 2020 | $1,721 | $13,497 | $1,951 | $11,546 |
| 2019 | $1,691 | $15,166 | $1,951 | $13,215 |
| 2018 | $1,868 | $14,749 | $1,701 | $13,048 |
| 2017 | $1,810 | $14,749 | $1,701 | $13,048 |
| 2016 | $2,477 | $14,749 | $1,701 | $13,048 |
| 2015 | $2,849 | $12,560 | $1,501 | $11,059 |
| 2014 | $2,748 | $12,560 | $1,501 | $11,059 |
| 2013 | $2,090 | $12,560 | $1,501 | $11,059 |
Agents Affiliated with this Home
-
Jeffrey Olichwier

Seller's Agent in 2021
Jeffrey Olichwier
Patrick Jeffrey Realty
(312) 375-9653
1 in this area
33 Total Sales
-
Donna Bruderle

Buyer's Agent in 2021
Donna Bruderle
Realty Executives
(630) 207-6101
1 in this area
21 Total Sales
Map
Source: Midwest Real Estate Data (MRED)
MLS Number: 11069993
APN: 06-14-306-020-0000
- 35 E Shag Bark Ln Unit 1
- 33 E Shag Bark Ln
- 20 Haverton Ct Unit 1803
- 218 Huntington Dr
- 307 Wellington Dr
- 4 Timber Trail
- 120 Grow Ln
- 522 Dana Ln
- 219 E Streamwood Blvd
- 133 Abbeywood Cir
- 205 E Streamwood Blvd
- 1003 E Schaumburg Rd
- 26 S Victoria Ln
- 109 Gant Cir Unit 109F
- 99 Gant Cir Unit C
- 305 S Bartlett Rd
- 86 Gant Cir Unit G
- 27 Woodridge Ln
- 803 Brook Dr Unit 7
- 282 Ascot Ln
- 117 E Shag Bark Ln
- 119 E Shag Bark Ln
- 115 E Shag Bark Ln
- 113 E Shag Bark Ln
- 121 E Shag Bark Ln
- 121 E Shag Bark Ln Unit 121
- 111 E Shag Bark Ln
- 131 E Shag Bark Ln
- 131 E Shag Bark Ln Unit 131
- 69 E Shag Bark Ln
- 133 E Shag Bark Ln
- 102 E Shag Bark Ln
- 64 Stonegate Ln Unit 803
- 46 Stonegate Ln Unit 701
- 135 E Shag Bark Ln
- 62 Stonegate Ln Unit 802
- 67 E Shag Bark Ln
- 48 Stonegate Ln Unit 702
- 100 E Shag Bark Ln
- 130 E Shag Bark Ln
