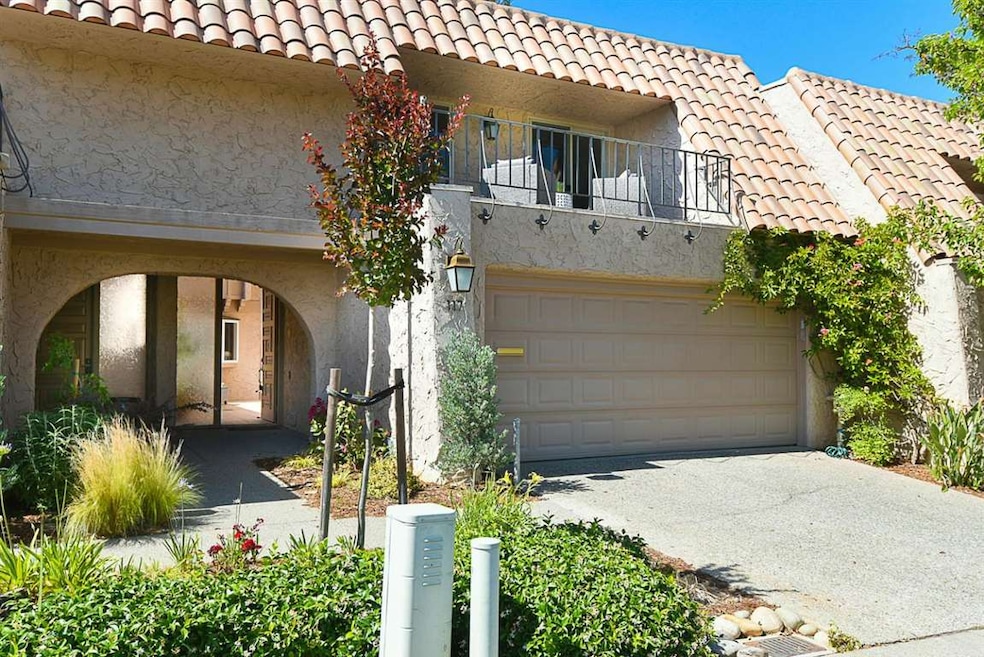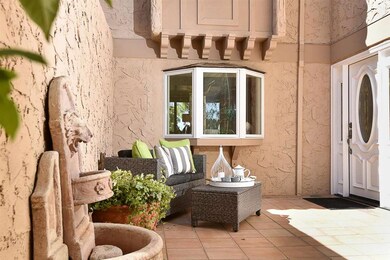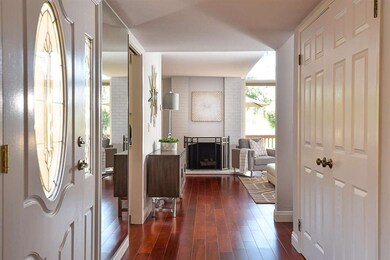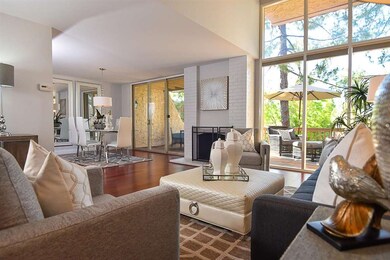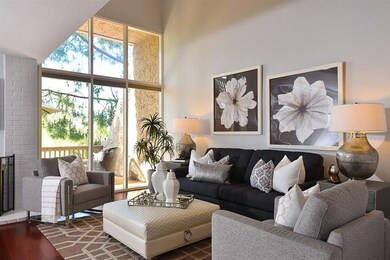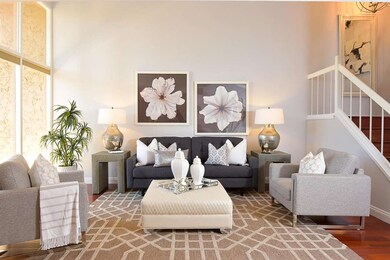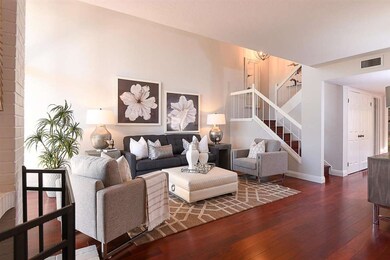
117 El Altillo Los Gatos, CA 95032
West Los Gatos NeighborhoodEstimated Value: $1,379,000 - $2,129,000
Highlights
- Heated Pool and Spa
- RV or Boat Storage in Community
- City Lights View
- Westmont High School Rated A
- Gated Community
- Atrium Room
About This Home
As of August 2017GORGEOUS PRIVATE ‘TREE’ TOWNHOUSE LOCATION IN RINCONADA HILLS SPECTACULAR 3 BEDROOM + DEN, 2 ½ BATH WITH AN ABUNDANCE OF NATURAL LIGHTING. GLEAMING HARDWOOD FLOORING THROUGHOUT, FRESHLY PAINTED, STAINLESS STEEL APPLIANCES, LOVELY BRIGHT, WHITE KITCHEN WITH CORIAN COUNTER TOPS. & RECESSED LIGHTING. SEPARATE DEN WITH BUILT-IN BOOKCASE AND/OR TV CABINET. TONS OF STORAGE IN THIS UNIT APPROX. 15' STORAGE IN HALLWAY ON 2ND FLOOR, GREAT CLOSET SPACE IN ALL BEDROOMS,HUGE LAUNDRY ROOM. CUL-DE-SAC LOCATION FOR ADDITIONAL PRIVACY. READY FOR YOUR BUYER.
Last Agent to Sell the Property
Jayne 'JJ' Gibson
Compass License #00559735 Listed on: 06/08/2017

Last Buyer's Agent
Sami Asfour
Coldwell Banker Realty License #01843794

Townhouse Details
Home Type
- Townhome
Est. Annual Taxes
- $4,545
Year Built
- Built in 1969
Lot Details
- 2,400 Sq Ft Lot
- Gated Home
- Partially Fenced Property
HOA Fees
- $739 Monthly HOA Fees
Parking
- 2 Car Garage
- Leased Parking
- Guest Parking
Property Views
- Skyline
- Mountain
- Hills
- Garden
- Neighborhood
Home Design
- Spanish Architecture
- Slab Foundation
- Tile Roof
- Stucco
Interior Spaces
- 2,156 Sq Ft Home
- 2-Story Property
- High Ceiling
- Skylights
- 2 Fireplaces
- Gas Log Fireplace
- Double Pane Windows
- Separate Family Room
- Dining Room
- Den
- Atrium Room
Kitchen
- Built-In Self-Cleaning Oven
- Electric Cooktop
- Microwave
- Ice Maker
- Dishwasher
- Corian Countertops
- Ceramic Countertops
- Disposal
Flooring
- Wood
- Tile
Bedrooms and Bathrooms
- 3 Bedrooms
- Walk-In Closet
- Remodeled Bathroom
- Bathroom on Main Level
- Marble Bathroom Countertops
- Dual Sinks
- Low Flow Toliet
- Bathtub with Shower
- Bathtub Includes Tile Surround
- Walk-in Shower
Laundry
- Laundry Room
- Electric Dryer Hookup
Pool
- Heated Pool and Spa
- Heated In Ground Pool
Utilities
- Forced Air Heating and Cooling System
- Vented Exhaust Fan
- Separate Meters
- 220 Volts
- Individual Gas Meter
- Cable TV Available
Additional Features
- Energy-Efficient Insulation
- Balcony
Listing and Financial Details
- Assessor Parcel Number 407-30-043
Community Details
Overview
- Association fees include common area electricity, common area gas, exterior painting, fencing, insurance - common area, insurance - liability, landscaping / gardening, maintenance - common area, maintenance - exterior, maintenance - road, management fee, organized activities, pool spa or tennis, reserves, roof, security service
- 394 Units
- Rinconada Hills Association
- Built by RINCONADA HILLS
- The community has rules related to parking rules
- Rental Restrictions
- Greenbelt
Amenities
- Courtyard
- Sauna
- Clubhouse
- Meeting Room
- Planned Social Activities
Recreation
- RV or Boat Storage in Community
- Tennis Courts
- Sport Court
- Community Pool
Pet Policy
- Dogs and Cats Allowed
Security
- Gated Community
Ownership History
Purchase Details
Purchase Details
Home Financials for this Owner
Home Financials are based on the most recent Mortgage that was taken out on this home.Purchase Details
Home Financials for this Owner
Home Financials are based on the most recent Mortgage that was taken out on this home.Purchase Details
Home Financials for this Owner
Home Financials are based on the most recent Mortgage that was taken out on this home.Purchase Details
Home Financials for this Owner
Home Financials are based on the most recent Mortgage that was taken out on this home.Purchase Details
Home Financials for this Owner
Home Financials are based on the most recent Mortgage that was taken out on this home.Similar Homes in the area
Home Values in the Area
Average Home Value in this Area
Purchase History
| Date | Buyer | Sale Price | Title Company |
|---|---|---|---|
| Fradin David Marc | -- | Law Office Of Steven D Hoffman | |
| Fradin David Marc | -- | Lawyers Title Company | |
| Fradin David Marc | $1,358,000 | Old Republic Title Company | |
| Paxton Kent F | -- | None Available | |
| Paxton Kent F | $970,000 | Stewart Title Of Ca Inc | |
| Edelstein Sergio | $386,500 | Stewart Title |
Mortgage History
| Date | Status | Borrower | Loan Amount |
|---|---|---|---|
| Previous Owner | Fradin David Marc | $2,625,000 | |
| Previous Owner | Fradin David Marc | $952,000 | |
| Previous Owner | Fradin David Marc | $950,600 | |
| Previous Owner | Paxton Kent F | $505,000 | |
| Previous Owner | Paxton Kent F | $511,500 | |
| Previous Owner | Paxton Kent F | $441,000 | |
| Previous Owner | Paxton Kent F | $100,000 | |
| Previous Owner | Paxton Kent F | $450,000 | |
| Previous Owner | Edelstein Sergio | $220,500 | |
| Previous Owner | Edelstein Sergio | $276,500 |
Property History
| Date | Event | Price | Change | Sq Ft Price |
|---|---|---|---|---|
| 08/31/2017 08/31/17 | Sold | $1,358,000 | +4.5% | $630 / Sq Ft |
| 07/05/2017 07/05/17 | Pending | -- | -- | -- |
| 06/08/2017 06/08/17 | For Sale | $1,300,000 | -- | $603 / Sq Ft |
Tax History Compared to Growth
Tax History
| Year | Tax Paid | Tax Assessment Tax Assessment Total Assessment is a certain percentage of the fair market value that is determined by local assessors to be the total taxable value of land and additions on the property. | Land | Improvement |
|---|---|---|---|---|
| 2024 | $4,545 | $327,422 | $111,630 | $215,792 |
| 2023 | $4,486 | $321,003 | $109,442 | $211,561 |
| 2022 | $4,495 | $314,710 | $107,297 | $207,413 |
| 2021 | $11,703 | $912,039 | $431,481 | $480,558 |
| 2020 | $4,413 | $305,378 | $104,116 | $201,262 |
| 2019 | $4,336 | $1,385,160 | $692,580 | $692,580 |
| 2018 | $17,062 | $1,358,000 | $679,000 | $679,000 |
| 2017 | $9,288 | $714,184 | $280,661 | $433,523 |
| 2016 | $8,721 | $700,181 | $275,158 | $425,023 |
| 2015 | $8,568 | $689,664 | $271,025 | $418,639 |
| 2014 | $8,254 | $676,155 | $265,716 | $410,439 |
Agents Affiliated with this Home
-

Seller's Agent in 2017
Jayne 'JJ' Gibson
Compass
(408) 396-1553
15 in this area
19 Total Sales
-

Buyer's Agent in 2017
Sami Asfour
Coldwell Banker Realty
(408) 888-7800
Map
Source: MLSListings
MLS Number: ML81655171
APN: 407-30-043
- 133 El Porton
- 283 Casitas Bulevar
- 267 More Ave
- 231 More Ave
- 232 More Ave
- 222 Casitas Bulevar
- 102 Calle Nivel
- 105 Calle Nivel
- 228 Prince St
- 319 Montclair Rd
- 2960 Massih Ct
- 1400 Elwood Dr
- 14225 Lora Dr Unit 70
- 14225 Lora Dr Unit 2
- 14225 Lora Dr Unit 79
- 14225 Lora Dr Unit 90
- 4730 Del Loma Ct
- 2805 Gazelle Dr
- 18665 Ravenwood Dr
- 102 Peach Willow Ct
- 117 El Altillo
- 115 El Altillo
- 119 El Altillo
- 121 El Altillo
- 111 El Altillo
- 123 El Altillo
- 109 El Altillo
- 125 El Altillo
- 105 El Altillo
- 103 El Altillo
- 131 El Porton
- 135 El Porton
- 137 El Porton
- 127 El Altillo
- 139 El Porton
- 149 El Altillo
- 145 El Altillo
- 129 El Altillo Unit 3
- 143 El Altillo
- 147 El Altillo
