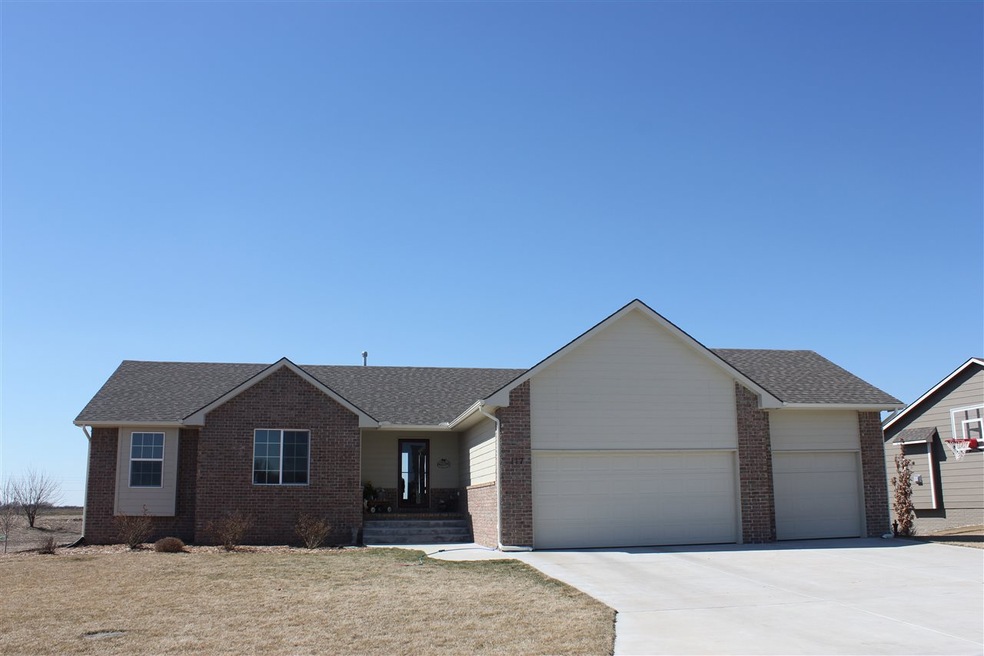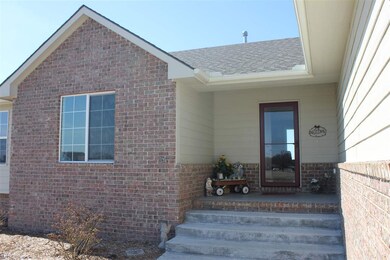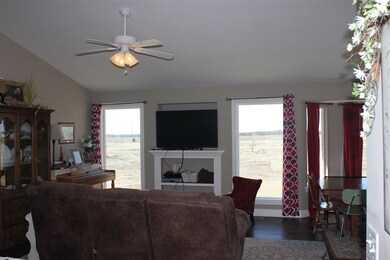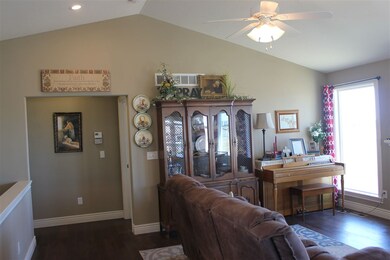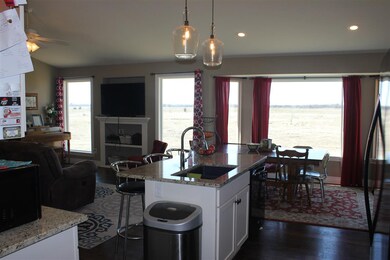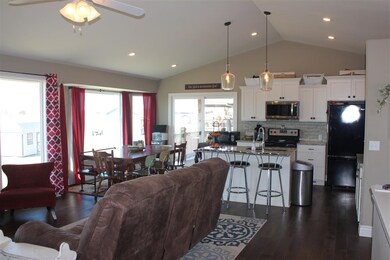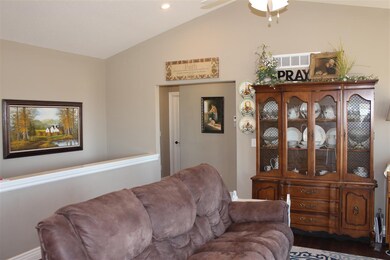
117 Ember Way Cir Hesston, KS 67062
Highlights
- Ranch Style House
- Community Pool
- Covered Deck
- Hesston Elementary School Rated A-
- 3 Car Attached Garage
- Breakfast Bar
About This Home
As of June 2021New house in W Hesston. Only one owner and it is very well maintained. This 5 BR, 3BA home is ready to move into. It is completely finished. It is a view out basement with a separate laundry room. Beautiful W view from the large windows. Great light and an open floor plan. Kitchen has granite counter tops and an island as well as a pantry. The attached garage has room for your cars, bikes, other toys and shelving for additional storage. There is a covered deck that is accessed from the sliding door off the dining area, with steps leading down to the back yard. There is a sprinkler system that keeps your lawn nice and green. Come take a look.
Last Agent to Sell the Property
RE/MAX Associates License #00053605 Listed on: 03/16/2019

Co-Listed By
Gary Franz
RE/MAX Associates License #00005738
Home Details
Home Type
- Single Family
Est. Annual Taxes
- $3,145
Year Built
- Built in 2016
Lot Details
- Sprinkler System
HOA Fees
- $21 Monthly HOA Fees
Home Design
- Ranch Style House
- Frame Construction
- Composition Roof
Interior Spaces
- Ceiling Fan
- Window Treatments
- Family Room
- Combination Kitchen and Dining Room
- Laminate Flooring
- Storm Doors
Kitchen
- Breakfast Bar
- Oven or Range
- Electric Cooktop
- Dishwasher
- Kitchen Island
- Disposal
Bedrooms and Bathrooms
- 5 Bedrooms
- En-Suite Primary Bedroom
- 3 Full Bathrooms
- Dual Vanity Sinks in Primary Bathroom
- Bathtub and Shower Combination in Primary Bathroom
Laundry
- Laundry Room
- 220 Volts In Laundry
Finished Basement
- Basement Fills Entire Space Under The House
- Bedroom in Basement
- Finished Basement Bathroom
- Laundry in Basement
- Basement Storage
Parking
- 3 Car Attached Garage
- Garage Door Opener
Outdoor Features
- Covered Deck
- Rain Gutters
Schools
- Hesston Elementary And Middle School
- Hesston High School
Utilities
- Forced Air Heating and Cooling System
- Heating System Uses Gas
Listing and Financial Details
- Assessor Parcel Number 40035-16-0-20-07-005.00-0
Community Details
Overview
- Association fees include gen. upkeep for common ar
- West Embers Subdivision
Recreation
- Community Playground
- Community Pool
Similar Home in Hesston, KS
Home Values in the Area
Average Home Value in this Area
Property History
| Date | Event | Price | Change | Sq Ft Price |
|---|---|---|---|---|
| 06/18/2021 06/18/21 | Sold | -- | -- | -- |
| 05/08/2021 05/08/21 | Pending | -- | -- | -- |
| 04/30/2021 04/30/21 | For Sale | $249,900 | +11.1% | $103 / Sq Ft |
| 06/07/2019 06/07/19 | Sold | -- | -- | -- |
| 05/12/2019 05/12/19 | Pending | -- | -- | -- |
| 04/12/2019 04/12/19 | For Sale | $225,000 | 0.0% | $93 / Sq Ft |
| 03/26/2019 03/26/19 | Pending | -- | -- | -- |
| 03/16/2019 03/16/19 | For Sale | $225,000 | -- | $93 / Sq Ft |
Tax History Compared to Growth
Agents Affiliated with this Home
-
Elizabeth Barker

Seller's Agent in 2021
Elizabeth Barker
Reece Nichols South Central Kansas
(316) 204-8575
5 in this area
71 Total Sales
-
Kim Kretchmar

Buyer's Agent in 2021
Kim Kretchmar
Platinum Realty LLC
(316) 990-6533
1 in this area
93 Total Sales
-
MARGIE WIENS

Seller's Agent in 2019
MARGIE WIENS
RE/MAX Associates
(316) 215-1964
25 in this area
77 Total Sales
-
G
Seller Co-Listing Agent in 2019
Gary Franz
RE/MAX Associates
Map
Source: South Central Kansas MLS
MLS Number: 563716
- 412 Morning Dew
- 425 Morning Dew
- 429 Morning Dew
- 433 Morning Dew
- 437 Morning Dew
- 441 Morning Dew
- 404 Morning Dew
- 408 Morning Dew
- 416 Morning Dew
- 420 Morning Dew
- 110 S Hess Ave
- 224 E Knott St
- 326 E Vesper St
- 23 Meadow Ln
- 429 Harvest Rd
- 0 E Hickory St Unit SCK644655
- 841 S Meadows Dr
- 829 S Meadows Dr
- 821 S Meadows Dr
- 802 S Meadows Dr
