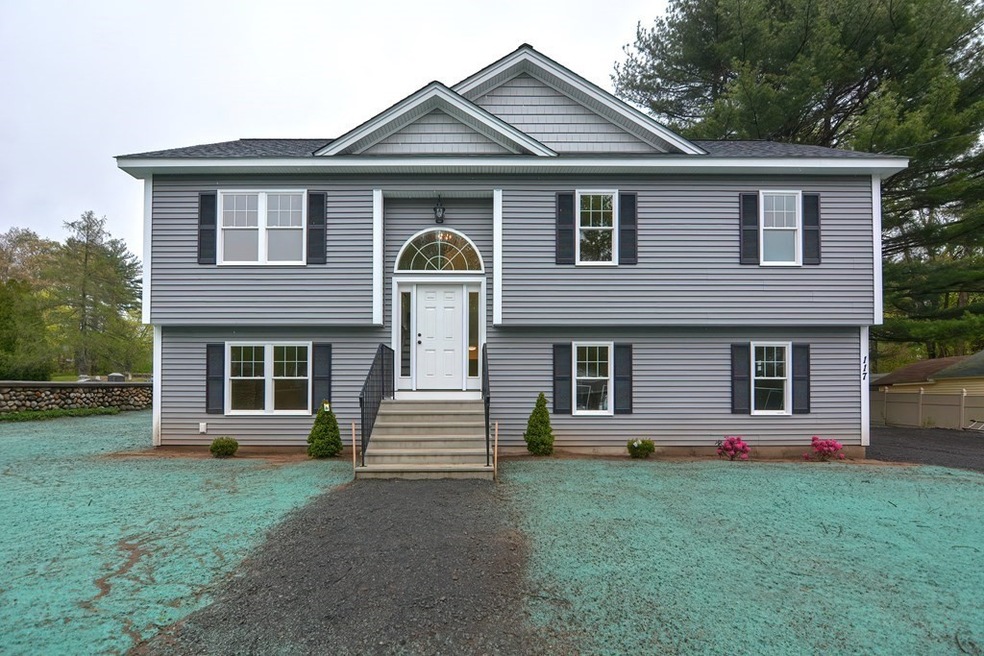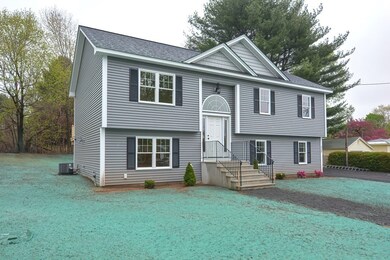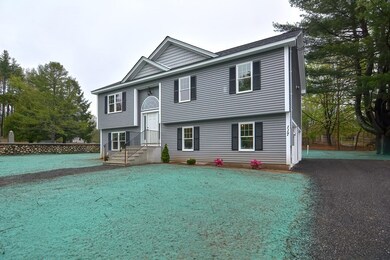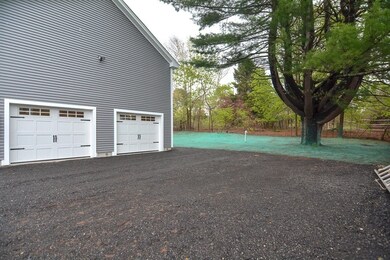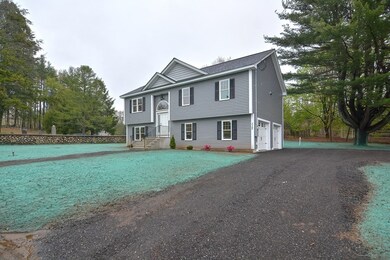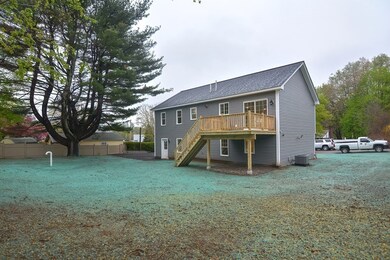
117 Evergreen St East Brookfield, MA 01515
Estimated Value: $460,806 - $516,000
Highlights
- Waterfront
- Deck
- Wood Flooring
- Open Floorplan
- Cathedral Ceiling
- Main Floor Primary Bedroom
About This Home
As of May 2021BREAKING GROUND NOW on this 3br/2bath split level ranch! The open floor plan offers a cabinet packed kitchen with granite counter tops & a center island, dining area with a slider to the 12x12 deck, large living room (all with hardwoods)! Nice master suite with a private bathroom and double closets, guest bathroom and bedroom 2 & 3 are nice sized! Large 2 car garage under and plenty of room to finish in the huge walk out lower level! Absolutely beautiful lot with privacy, paved driveway, town water & private sewer! Still time to choose interior colors! ***Pictures and matterport video are of a similar home that builder just completed to give you an idea of building materials used and layout.
Home Details
Home Type
- Single Family
Est. Annual Taxes
- $5,647
Year Built
- Built in 2020
Lot Details
- 10,019 Sq Ft Lot
- Waterfront
- Level Lot
- Cleared Lot
Parking
- 2 Car Attached Garage
- Tuck Under Parking
- Off-Street Parking
Home Design
- Split Level Home
- Frame Construction
- Shingle Roof
- Concrete Perimeter Foundation
Interior Spaces
- 1,232 Sq Ft Home
- Open Floorplan
- Cathedral Ceiling
- Insulated Windows
- Sliding Doors
- Insulated Doors
- Dining Area
Kitchen
- Kitchen Island
- Solid Surface Countertops
Flooring
- Wood
- Wall to Wall Carpet
- Ceramic Tile
Bedrooms and Bathrooms
- 3 Bedrooms
- Primary Bedroom on Main
- 2 Full Bathrooms
Unfinished Basement
- Exterior Basement Entry
- Block Basement Construction
- Laundry in Basement
Outdoor Features
- Deck
Schools
- East Brookfield Elementary School
- Knox Trail Middle School
- Prouty High School
Utilities
- Forced Air Heating and Cooling System
- 1 Cooling Zone
- 1 Heating Zone
- Heating System Uses Propane
- 200+ Amp Service
- Electric Water Heater
- Private Sewer
- Cable TV Available
Community Details
- No Home Owners Association
Listing and Financial Details
- Assessor Parcel Number 3246067
Ownership History
Purchase Details
Home Financials for this Owner
Home Financials are based on the most recent Mortgage that was taken out on this home.Purchase Details
Home Financials for this Owner
Home Financials are based on the most recent Mortgage that was taken out on this home.Purchase Details
Similar Homes in the area
Home Values in the Area
Average Home Value in this Area
Purchase History
| Date | Buyer | Sale Price | Title Company |
|---|---|---|---|
| Whitman Jeffrey | $357,000 | None Available | |
| Buzzbuck Llc | $30,000 | None Available | |
| Butcher Irene L | -- | -- |
Mortgage History
| Date | Status | Borrower | Loan Amount |
|---|---|---|---|
| Open | Whitman Jeffrey | $200,000 | |
| Previous Owner | Buzzbuck Llc | $174,000 |
Property History
| Date | Event | Price | Change | Sq Ft Price |
|---|---|---|---|---|
| 05/07/2021 05/07/21 | Sold | $357,000 | +8.2% | $290 / Sq Ft |
| 11/16/2020 11/16/20 | Pending | -- | -- | -- |
| 10/28/2020 10/28/20 | For Sale | $329,900 | +999.7% | $268 / Sq Ft |
| 08/18/2020 08/18/20 | Sold | $30,000 | -25.0% | $43 / Sq Ft |
| 03/03/2020 03/03/20 | Pending | -- | -- | -- |
| 02/13/2020 02/13/20 | For Sale | $40,000 | -- | $57 / Sq Ft |
Tax History Compared to Growth
Tax History
| Year | Tax Paid | Tax Assessment Tax Assessment Total Assessment is a certain percentage of the fair market value that is determined by local assessors to be the total taxable value of land and additions on the property. | Land | Improvement |
|---|---|---|---|---|
| 2025 | $5,647 | $439,800 | $55,100 | $384,700 |
| 2024 | $5,489 | $429,800 | $50,000 | $379,800 |
| 2023 | $4,733 | $361,000 | $30,900 | $330,100 |
| 2022 | $1,262 | $93,300 | $26,800 | $66,500 |
| 2021 | $1,471 | $99,200 | $26,800 | $72,400 |
| 2020 | $1,392 | $93,900 | $26,800 | $67,100 |
| 2019 | $1,438 | $87,300 | $26,800 | $60,500 |
| 2018 | $1,391 | $90,000 | $26,800 | $63,200 |
| 2017 | $1,356 | $83,300 | $24,800 | $58,500 |
| 2016 | $1,374 | $78,700 | $24,800 | $53,900 |
| 2015 | $1,366 | $78,700 | $24,800 | $53,900 |
| 2014 | $1,371 | $78,700 | $24,800 | $53,900 |
Agents Affiliated with this Home
-
Michelle Terry Team

Seller's Agent in 2021
Michelle Terry Team
eXp Realty
(508) 202-0008
17 in this area
391 Total Sales
-
Mark Sullivan

Buyer's Agent in 2021
Mark Sullivan
Mark C. Sullivan Real Estate
(781) 492-3922
1 in this area
23 Total Sales
-
Jim Lovett

Seller's Agent in 2020
Jim Lovett
Century 21 North East
(508) 832-1066
5 in this area
75 Total Sales
Map
Source: MLS Property Information Network (MLS PIN)
MLS Number: 72749939
APN: EBRO-000042-000131-000150
- 386 E Main St
- 117 Drake Ln
- 111 & 112 Maple Way
- 40 an 42 North St
- 252 Howe St
- 1 Brickyard Rd
- 9 Treadwell Dr
- 109 Dunnbrook Rd
- 120 Bay Path Rd
- 15 Depot Rd
- 78 Old East Brookfield Rd
- 56 Old e Brookfield Rd
- 12 Crown St
- 10 Pauls Dr
- 10 Main St
- 41 School St
- 12 Old Farm Rd
- 38 E Brookfield Rd
- 3 Parent St
- 15 Smithville Rd
- 117 Evergreen St
- 113 Evergreen St
- 113 Evergreen St
- 114 Evergreen St
- 110 Evergreen St
- 110 Evergreen St
- 109 Evergreen St
- 376 E Main St
- 105 Evergreen St
- 109 Allen Rd
- 126 Drake Ln
- 110 Drake Ln
- 110 Drake Ln
- 110 Drake Ln Unit .
- 116 Lashaway Dr
- 104 Allen Rd
- 113 Drake Ln
- 100 Allen Rd
- 390 E Main St
- 112 Lashaway Dr
