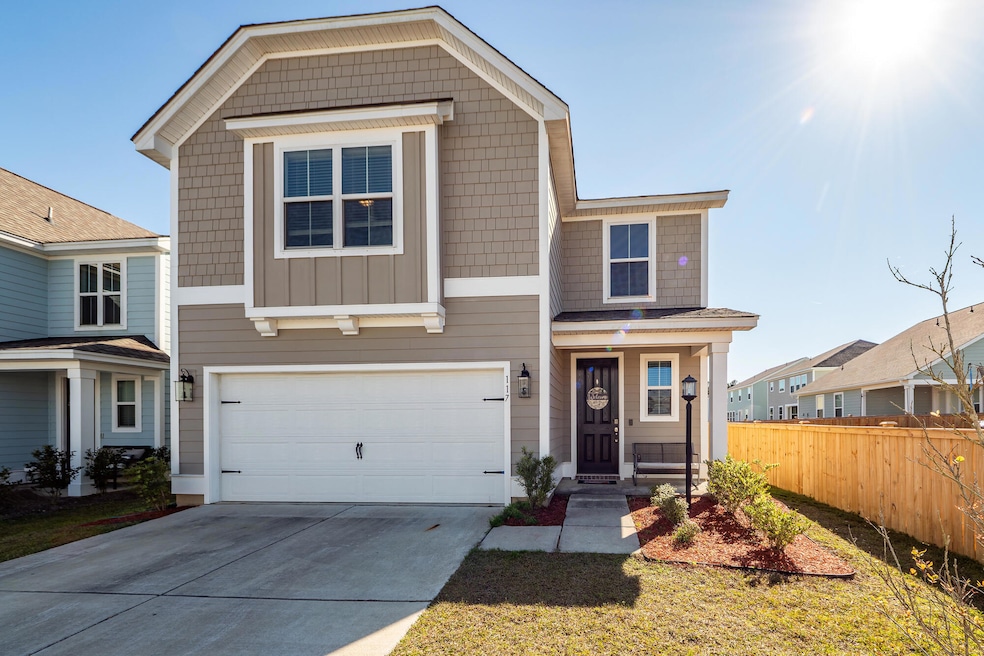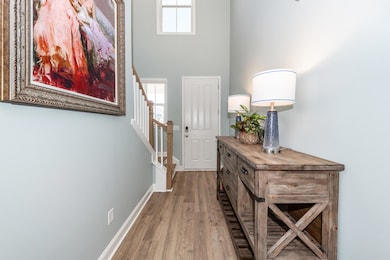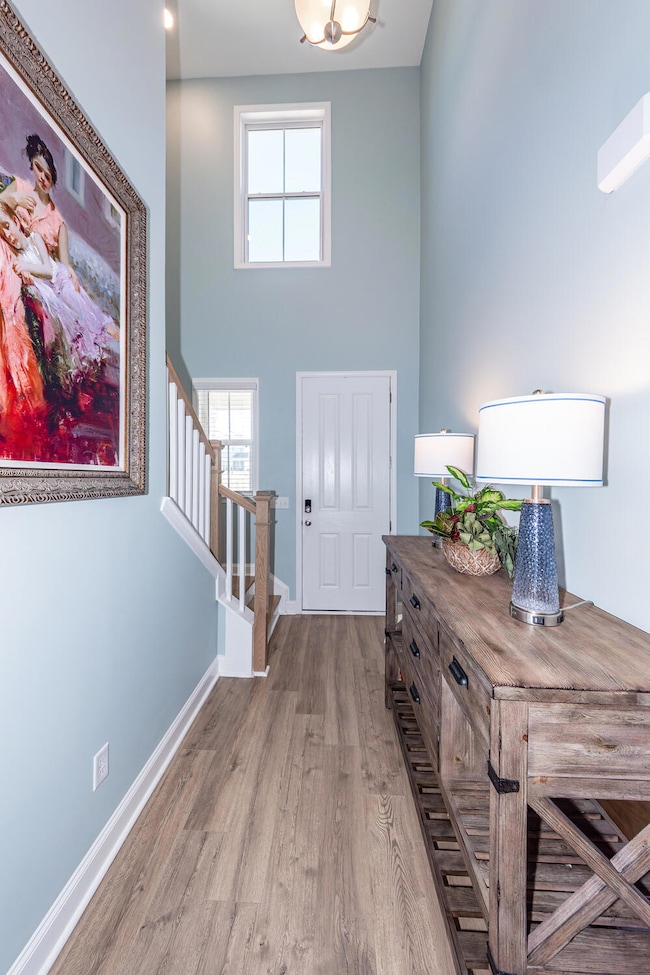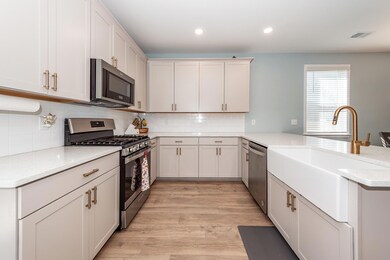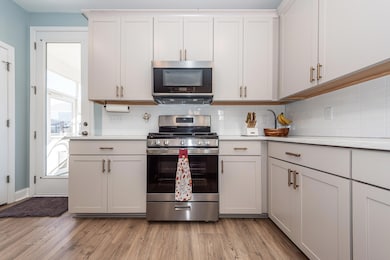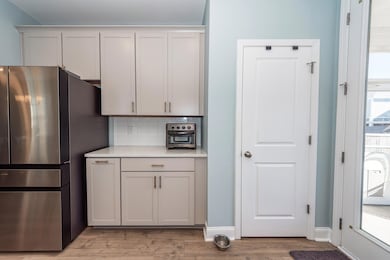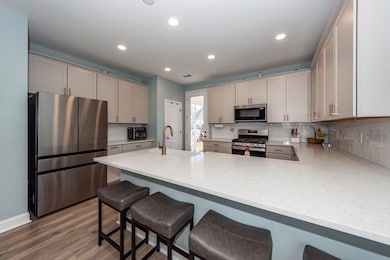117 Forest Springs Rd Moncks Corner, SC 29461
Estimated payment $2,497/month
Highlights
- Clubhouse
- Loft
- Community Pool
- Traditional Architecture
- High Ceiling
- Home Office
About This Home
Absolutely stunning home loaded with upgrades and designer details! Offering 2,427 square feet, this 4-bedroom, 2.5-bath home includes a loft and dedicated office. The kitchen is a showstopper with taupe semi-custom cabinetry, brushed gold hardware, quartz countertops with gray and gold veining, a farmhouse sink, and a gas range. The open concept layout flows seamlessly into the living area making it ideal for entertaining. Luxury vinyl flooring downstairs, a real wood staircase, carpet in the bedrooms and ceramic tile in the bathrooms. The primary suite on the main level features a wall of windows, dual walk-ins with California Closet systems, spa inspired bath, dual vanities, a soaking tub, and a gorgeous glass-enclosed tile shower withwith direct access to the laundry room for ultimate convenience. Upstairs, you'll find a large open loft, a spacious office with barn doors, and generously sized secondary bedrooms with large closets, plus pull-down attic stairs for extra storage. Outside, enjoy a screened-in back porch, privacy-fenced yard. Perfect for evening relaxing or entertaining. This home truly stands out for its thoughtful design and luxury upgrades throughout! Priced below market by approximately $25,000!
Home Details
Home Type
- Single Family
Year Built
- Built in 2023
Lot Details
- 6,534 Sq Ft Lot
- Wood Fence
HOA Fees
- $54 Monthly HOA Fees
Parking
- 2 Car Garage
- Garage Door Opener
Home Design
- Traditional Architecture
- Slab Foundation
- Architectural Shingle Roof
- Cement Siding
Interior Spaces
- 2,427 Sq Ft Home
- 2-Story Property
- Smooth Ceilings
- High Ceiling
- Ceiling Fan
- Window Treatments
- Entrance Foyer
- Combination Dining and Living Room
- Home Office
- Loft
Kitchen
- Gas Range
- Microwave
- Dishwasher
- Kitchen Island
- Farmhouse Sink
Flooring
- Carpet
- Ceramic Tile
- Luxury Vinyl Plank Tile
Bedrooms and Bathrooms
- 4 Bedrooms
- Walk-In Closet
- Soaking Tub
Laundry
- Laundry Room
- Washer and Electric Dryer Hookup
Outdoor Features
- Screened Patio
Schools
- Foxbank Elementary School
- Berkeley Middle School
- Berkeley High School
Utilities
- Central Air
- No Heating
- Tankless Water Heater
Community Details
Overview
- Foxbank Plantation Subdivision
Amenities
- Clubhouse
Recreation
- Community Pool
- Park
- Dog Park
Map
Home Values in the Area
Average Home Value in this Area
Property History
| Date | Event | Price | List to Sale | Price per Sq Ft |
|---|---|---|---|---|
| 11/25/2025 11/25/25 | Price Changed | $389,000 | -1.3% | $160 / Sq Ft |
| 11/20/2025 11/20/25 | Price Changed | $394,000 | -1.3% | $162 / Sq Ft |
| 11/13/2025 11/13/25 | For Sale | $399,000 | -- | $164 / Sq Ft |
Source: CHS Regional MLS
MLS Number: 25030344
- 221 Old Grove Ave
- 661 Black Pine Rd
- 659 Black Pine Rd
- 519 Eagleview Dr
- Emerson Plan at High Point at Foxbank
- 327 Hillman Trail Dr
- 655 Black Pine Rd
- 508 Eagleview Dr
- 627 Black Pine Rd
- 312 Red Leaf Blvd
- 293 Red Leaf Blvd
- 428 Eagleview Dr
- 420 Eagleview Dr
- 865 Recess Point Dr 25 Dr
- 352 Herty Park Dr
- Heron Plan at Boykins Run
- 861 Recess Point Dr
- 240 Groomsville Rd
- 823 Recess Point Dr
- 342 Silverleaf Ln
- 124 Long Trail Way
- 100 Southern Vine St
- 344 Herty Park Dr
- 831 Recess Point Dr Unit 40
- 214 Yorkshire Dr
- 115 Yorkshire Dr
- 136 Weeping Cypress Dr
- 530 Lateleaf Dr
- 532 Lateleaf Dr
- 481 Trotters Ln
- 609 Trotters Ln Unit y
- 609 Trotters Ln Unit Kinship
- 609 Trotters Ln Unit Haven 2
- 156 Red Leaf Blvd
- 609 Trotters Ln
- 605 W Lionel Rd
- 617 W Lionel Rd
- 610 W Lionel Rd
- 156 Blackwater Way
- 507 W Lionel Rd
