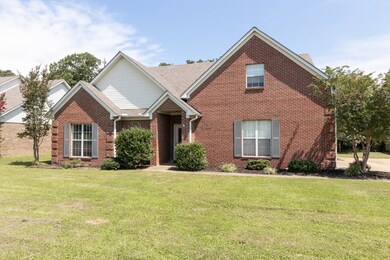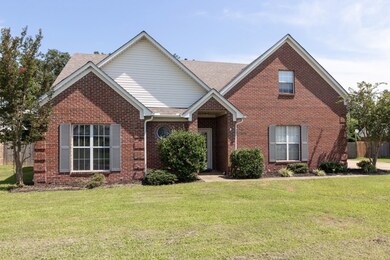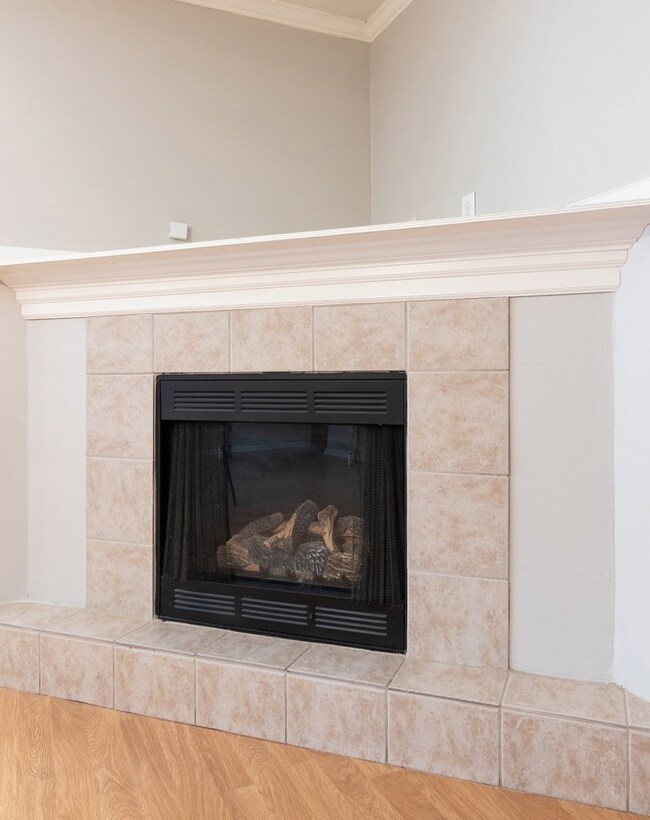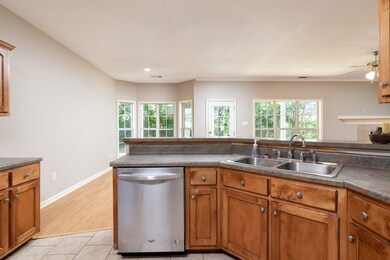
117 Garden Terrace Dr Oxford, MS 38655
Highlights
- Main Floor Primary Bedroom
- 2 Car Attached Garage
- Brick or Stone Mason
- Central Elementary School Rated A-
- Double Pane Windows
- Walk-In Closet
About This Home
As of May 2025This 5 bedroom home in Garden Terrace Subdivision offers a great floor plan, great location, 2 car garage, large laundry room, private master suite, covered patio and shady back yard. Just a short drive of 5 to 10 minutes from downtown Oxford, The University of Mississippi, and FNC Sportsplex! The house received a new roof in July 2019. Call for a tour or have your Realtor arrange a showing.
Last Agent to Sell the Property
Joseph Mistilis
RE/MAX Legacy License #S48904 Listed on: 07/25/2019

Home Details
Home Type
- Single Family
Est. Annual Taxes
- $2,117
Year Built
- Built in 2004
Lot Details
- 0.27 Acre Lot
- Zoning described as SUBDIVISION COVENANT
Parking
- 2 Car Attached Garage
- Open Parking
Home Design
- Brick or Stone Mason
- Slab Foundation
- Architectural Shingle Roof
- Vinyl Siding
Interior Spaces
- 2,589 Sq Ft Home
- 2-Story Property
- Ceiling Fan
- Gas Fireplace
- Double Pane Windows
- Family Room
- Living Room
- Dining Room
Kitchen
- Electric Range
- Recirculated Exhaust Fan
- <<microwave>>
- Dishwasher
- Disposal
Flooring
- Carpet
- Laminate
- Ceramic Tile
Bedrooms and Bathrooms
- 5 Bedrooms | 3 Main Level Bedrooms
- Primary Bedroom on Main
- Walk-In Closet
- 3 Full Bathrooms
Laundry
- Laundry on main level
- Washer and Dryer Hookup
Outdoor Features
- Patio
Utilities
- Cooling Available
- Central Heating
- Water Heater
- Cable TV Available
Community Details
- Garden Terrace Subdivision
Listing and Financial Details
- Tax Lot 46
- Assessor Parcel Number 147W25049.00
Ownership History
Purchase Details
Home Financials for this Owner
Home Financials are based on the most recent Mortgage that was taken out on this home.Purchase Details
Home Financials for this Owner
Home Financials are based on the most recent Mortgage that was taken out on this home.Purchase Details
Purchase Details
Similar Homes in Oxford, MS
Home Values in the Area
Average Home Value in this Area
Purchase History
| Date | Type | Sale Price | Title Company |
|---|---|---|---|
| Warranty Deed | -- | None Listed On Document | |
| Warranty Deed | -- | None Available | |
| Interfamily Deed Transfer | -- | None Available | |
| Quit Claim Deed | -- | None Available |
Mortgage History
| Date | Status | Loan Amount | Loan Type |
|---|---|---|---|
| Previous Owner | $221,400 | New Conventional | |
| Previous Owner | $118,950 | New Conventional |
Property History
| Date | Event | Price | Change | Sq Ft Price |
|---|---|---|---|---|
| 05/16/2025 05/16/25 | Sold | -- | -- | -- |
| 04/28/2025 04/28/25 | Pending | -- | -- | -- |
| 04/24/2025 04/24/25 | For Sale | $295,000 | +15.7% | $113 / Sq Ft |
| 02/07/2020 02/07/20 | Sold | -- | -- | -- |
| 11/25/2019 11/25/19 | Pending | -- | -- | -- |
| 07/26/2019 07/26/19 | For Sale | $254,900 | -- | $98 / Sq Ft |
Tax History Compared to Growth
Tax History
| Year | Tax Paid | Tax Assessment Tax Assessment Total Assessment is a certain percentage of the fair market value that is determined by local assessors to be the total taxable value of land and additions on the property. | Land | Improvement |
|---|---|---|---|---|
| 2024 | $3,690 | $27,930 | $0 | $0 |
| 2023 | $3,690 | $27,930 | $0 | $0 |
| 2022 | $3,634 | $27,930 | $0 | $0 |
| 2021 | $1,004 | $27,930 | $0 | $0 |
| 2020 | $986 | $28,218 | $0 | $0 |
| 2019 | $507 | $18,812 | $0 | $0 |
| 2018 | $506 | $18,777 | $0 | $0 |
| 2017 | $506 | $18,777 | $0 | $0 |
| 2016 | $451 | $17,808 | $0 | $0 |
| 2015 | -- | $26,712 | $0 | $0 |
| 2014 | -- | $17,808 | $0 | $0 |
Agents Affiliated with this Home
-
Kevin Brown
K
Seller's Agent in 2025
Kevin Brown
eXp Realty
(901) 305-1713
13 Total Sales
-
Brook Loper

Buyer's Agent in 2025
Brook Loper
901 Properties
(901) 490-4770
135 Total Sales
-
J
Seller's Agent in 2020
Joseph Mistilis
RE/MAX
-
Keith Black
K
Buyer's Agent in 2020
Keith Black
Market Realty
(662) 816-4094
150 Total Sales
Map
Source: North Central Mississippi REALTORS®
MLS Number: 143660
APN: 147W-25-049.00
- 1703 Pr 3097
- 238 Pr 3049
- 1008 Pr 3097
- 107 Eagle Pointe Dr
- 165 Pr 3049
- 212 Private Road 3049
- 1201 Pr 3097
- 211 Eagles Nest Ln
- 780 Shady Oaks Cir
- 156E Shady Oaks Cir
- 456 Highway 6 W
- 205 Woodlawn Dr
- 424 Meadowlawn Dr
- 808 Lilla Ln
- 818 Lilla Ln
- 116 Thacker Loop
- 800 Lilla Ln
- 220 Woodlawn Dr
- 120 Merion Blvd
- 116 Merion Blvd






