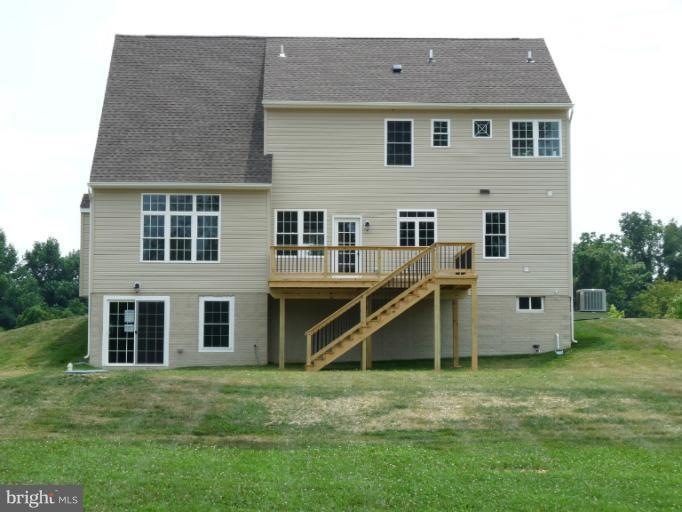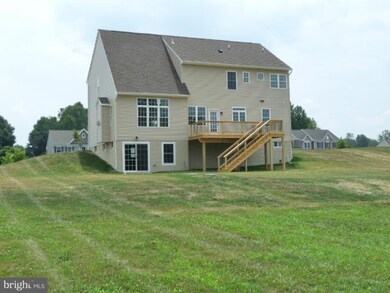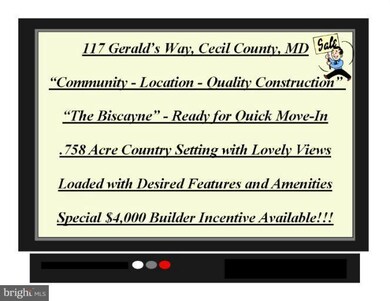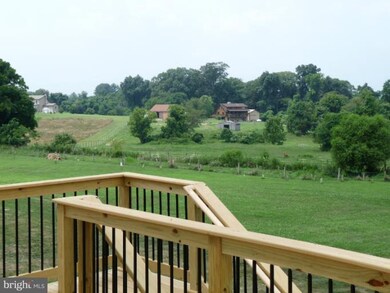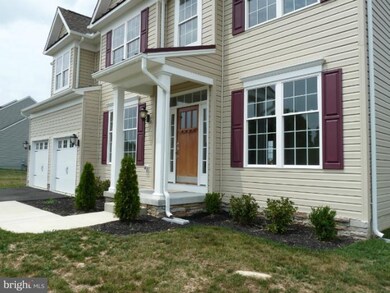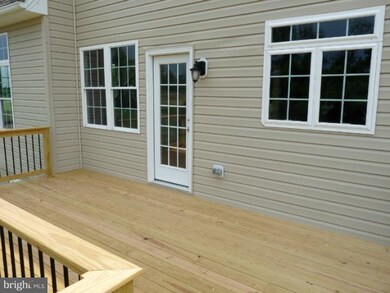
117 Geralds Way Unit 4 Conowingo, MD 21918
Estimated Value: $495,789 - $607,000
Highlights
- Newly Remodeled
- Colonial Architecture
- Two Story Ceilings
- Open Floorplan
- Deck
- Wood Flooring
About This Home
As of November 2012BRAND NEW COLONIAL HOME 100% READY FOR QUICK SETTLEMENT AND MOVE-IN***Barry Andrews Homes The Biscayne on .758Ac Country Setting in the Beautiful Community of Murphys Run***4BR,2Full/1 Half BA w/2 Car Garage & LL Walk-Out***Gorgeous Kitchen w/Granite Counters, Ceramic Backsplash & Stainless Appliance Pkg***ML FamRm w/Gas FP w/Stone Surround***MBR Suite w/Luxury BA***Rear Deck***MUCH MORE!!!
Last Agent to Sell the Property
RE/MAX Elite Realty License #73295 Listed on: 08/24/2012
Last Buyer's Agent
Russell Hughes
MDREAL.com, Inc. License #5203
Home Details
Home Type
- Single Family
Est. Annual Taxes
- $3,500
Year Built
- Built in 2012 | Newly Remodeled
Lot Details
- 0.76 Acre Lot
- Landscaped
- Property is in very good condition
Parking
- 2 Car Attached Garage
- Front Facing Garage
- Driveway
Home Design
- Colonial Architecture
- Shingle Roof
- Stone Siding
- Vinyl Siding
Interior Spaces
- 2,544 Sq Ft Home
- Property has 3 Levels
- Open Floorplan
- Chair Railings
- Crown Molding
- Wainscoting
- Two Story Ceilings
- Ceiling Fan
- Heatilator
- Fireplace Mantel
- Double Pane Windows
- ENERGY STAR Qualified Windows with Low Emissivity
- Window Screens
- Sliding Doors
- Atrium Doors
- Insulated Doors
- Entrance Foyer
- Family Room Overlook on Second Floor
- Family Room Off Kitchen
- Living Room
- Dining Room
- Wood Flooring
- Attic
Kitchen
- Breakfast Area or Nook
- Eat-In Kitchen
- Built-In Self-Cleaning Oven
- Gas Oven or Range
- Microwave
- Ice Maker
- Dishwasher
- Kitchen Island
- Upgraded Countertops
- Disposal
Bedrooms and Bathrooms
- 4 Bedrooms
- En-Suite Primary Bedroom
- En-Suite Bathroom
- 2.5 Bathrooms
Laundry
- Laundry Room
- Washer and Dryer Hookup
Basement
- Basement Fills Entire Space Under The House
- Walk-Up Access
- Rear Basement Entry
- Sump Pump
- Space For Rooms
- Rough-In Basement Bathroom
- Basement Windows
Home Security
- Carbon Monoxide Detectors
- Fire and Smoke Detector
Eco-Friendly Details
- Energy-Efficient Appliances
Outdoor Features
- Deck
- Porch
Schools
- Conowingo Elementary School
- Perryville Middle School
- Perryville High School
Utilities
- Forced Air Heating and Cooling System
- Cooling System Utilizes Bottled Gas
- Vented Exhaust Fan
- Programmable Thermostat
- Underground Utilities
- Water Dispenser
- 60 Gallon+ Bottled Gas Water Heater
- Well
- Septic Tank
- Multiple Phone Lines
- Cable TV Available
Listing and Financial Details
- Home warranty included in the sale of the property
- Tax Lot 4
- Assessor Parcel Number NEW CONSTRUCTION
Community Details
Overview
- Property has a Home Owners Association
- Built by BARRY ANDREWS HOMES
- The Biscayne
Amenities
- Picnic Area
- Common Area
Recreation
- Community Playground
- Jogging Path
Ownership History
Purchase Details
Home Financials for this Owner
Home Financials are based on the most recent Mortgage that was taken out on this home.Purchase Details
Home Financials for this Owner
Home Financials are based on the most recent Mortgage that was taken out on this home.Similar Homes in Conowingo, MD
Home Values in the Area
Average Home Value in this Area
Purchase History
| Date | Buyer | Sale Price | Title Company |
|---|---|---|---|
| Conner Tammy | -- | -- | |
| Conner John Glenn | $373,900 | Mid Atlantic Title Llc |
Mortgage History
| Date | Status | Borrower | Loan Amount |
|---|---|---|---|
| Open | Conner Tammy | $328,747 | |
| Closed | Conner Tammy | -- | |
| Previous Owner | Conner John Glenn | $328,747 | |
| Previous Owner | Conner John Glenn | $324,328 | |
| Previous Owner | Conner John Glenn | $10,000 | |
| Previous Owner | Conner John Glenn | $299,120 |
Property History
| Date | Event | Price | Change | Sq Ft Price |
|---|---|---|---|---|
| 11/30/2012 11/30/12 | Sold | $373,000 | 0.0% | $147 / Sq Ft |
| 08/24/2012 08/24/12 | For Sale | $373,000 | -- | $147 / Sq Ft |
Tax History Compared to Growth
Tax History
| Year | Tax Paid | Tax Assessment Tax Assessment Total Assessment is a certain percentage of the fair market value that is determined by local assessors to be the total taxable value of land and additions on the property. | Land | Improvement |
|---|---|---|---|---|
| 2024 | $3,698 | $364,400 | $0 | $0 |
| 2023 | $3,331 | $359,600 | $0 | $0 |
| 2022 | $4,056 | $354,800 | $94,000 | $260,800 |
| 2021 | $3,974 | $347,967 | $0 | $0 |
| 2020 | $3,995 | $341,133 | $0 | $0 |
| 2019 | $3,916 | $334,300 | $94,000 | $240,300 |
| 2018 | $3,916 | $334,300 | $94,000 | $240,300 |
| 2017 | $3,916 | $334,300 | $0 | $0 |
| 2016 | $3,625 | $343,600 | $0 | $0 |
| 2015 | $3,625 | $323,300 | $0 | $0 |
| 2014 | $546 | $303,000 | $0 | $0 |
Agents Affiliated with this Home
-
Joseph Banick

Seller's Agent in 2012
Joseph Banick
RE/MAX
(410) 935-7685
42 Total Sales
-

Buyer's Agent in 2012
Russell Hughes
MDREAL.com, Inc.
Map
Source: Bright MLS
MLS Number: 1004133170
APN: 06-052894
- 19 Old Hilltop Rd
- TBD White Spruce Way
- 0 Liberty Grove Rd Unit MDCC2015324
- 36 Cadwell Ct
- TBD Pine Needle Ct
- TBD Rowland Dr
- 0 Rowlandsville Rd
- 19 Octoraro
- 650 Liberty Grove Rd
- 294 Arthur Ave
- 209 Skyline Dr
- 0 Blarney Ln Unit MDCC2010476
- 0 Westwood Rd Unit MDCC2013732
- 0 Westwood Rd Unit MDCC2013730
- 20 Cox Rd
- 775 Frist Rd
- 158 Mccormick Dr
- 125 Remington Rd
- 1908 Conowingo Rd
- 23 Topeka Rd
- 117 Geralds Way
- 117 Geralds Way Unit 4
- 109 Geralds Way
- 125 Geralds Way
- 116 Geralds Way
- 133 Geralds Way
- 106 Geralds Way
- 101 Geralds Way
- 130 Geralds Way
- 141 Geralds Way
- 140 Geralds Way
- 149 Geralds Way
- 157 Geralds Way
- 20 Finnegans Place
- 165 Geralds Way
- 2222 Finnegan's Place
- 60 Finnegans Place
- 173 Geralds Way
- 181 Geralds Way Unit 12
- 181 Geralds Way
