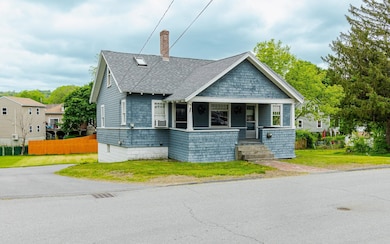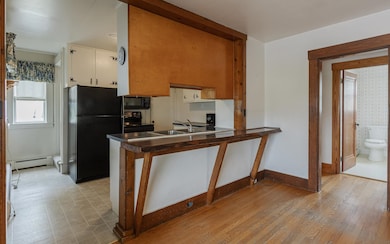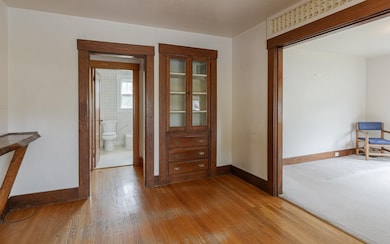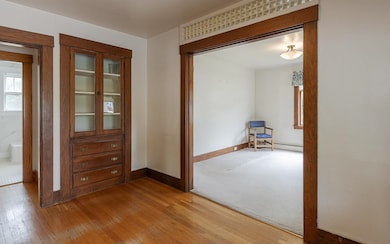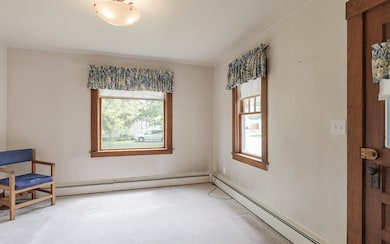
Estimated payment $1,677/month
Highlights
- Hot Property
- Wood Flooring
- Covered patio or porch
- Cape Cod Architecture
- Den
- Skylights
About This Home
Welcome to 117 Gilsum Street, 3 bedroom 1 full bath Cape/Bungalow Style home, nice in town location, just a short walk to the Keene Recreation Center and close to the school and down town Keene. Paved driveway, nice grassy back yard and covered porch in the front. 1st floor has kitchen/dining and living rooms, access to the large covered front porch, 2 bedrooms and a full bathroom. 2nd floor has a large additional bedroom with walk-in closet and an open study/ office area, nice space for the work from home needs. Large basement with garage space for all the extra storage needs. Home can use some updates but can be well worth the effort. Affordable home in move in condition. Agent interests
Home Details
Home Type
- Single Family
Est. Annual Taxes
- $4,641
Year Built
- Built in 1926
Lot Details
- 6,534 Sq Ft Lot
- Level Lot
- Property is zoned LD
Parking
- 1 Car Garage
- Shared Driveway
Home Design
- Cape Cod Architecture
- Bungalow
- Block Foundation
- Wood Frame Construction
- Shingle Roof
Interior Spaces
- Property has 1.75 Levels
- Skylights
- Natural Light
- Blinds
- Living Room
- Dining Room
- Den
Flooring
- Wood
- Carpet
- Vinyl
Bedrooms and Bathrooms
- 3 Bedrooms
- Walk-In Closet
- 1 Full Bathroom
Laundry
- Dryer
- Washer
Basement
- Walk-Out Basement
- Laundry in Basement
Outdoor Features
- Covered patio or porch
- Outdoor Storage
Location
- City Lot
Utilities
- Air Conditioning
- Baseboard Heating
- High Speed Internet
Listing and Financial Details
- Tax Lot 14
- Assessor Parcel Number 536
Map
Home Values in the Area
Average Home Value in this Area
Tax History
| Year | Tax Paid | Tax Assessment Tax Assessment Total Assessment is a certain percentage of the fair market value that is determined by local assessors to be the total taxable value of land and additions on the property. | Land | Improvement |
|---|---|---|---|---|
| 2024 | $4,941 | $149,400 | $35,500 | $113,900 |
| 2023 | $4,764 | $149,400 | $35,500 | $113,900 |
| 2022 | $4,636 | $149,400 | $35,500 | $113,900 |
| 2021 | $4,673 | $149,400 | $35,500 | $113,900 |
| 2020 | $4,358 | $116,900 | $41,200 | $75,700 |
| 2019 | $4,395 | $116,900 | $41,200 | $75,700 |
| 2018 | $4,417 | $119,000 | $43,300 | $75,700 |
| 2017 | $4,530 | $121,700 | $46,000 | $75,700 |
| 2016 | $4,429 | $121,700 | $46,000 | $75,700 |
Property History
| Date | Event | Price | Change | Sq Ft Price |
|---|---|---|---|---|
| 05/29/2025 05/29/25 | For Sale | $229,900 | -- | $168 / Sq Ft |
Purchase History
| Date | Type | Sale Price | Title Company |
|---|---|---|---|
| Warranty Deed | $150,000 | None Available |
Mortgage History
| Date | Status | Loan Amount | Loan Type |
|---|---|---|---|
| Previous Owner | $85,000 | Stand Alone Refi Refinance Of Original Loan | |
| Previous Owner | $40,000 | Unknown |
About the Listing Agent

Shane started his own concrete flatwork business at age seventeen. He started by doing residential and small concrete projects throughout New Hampshire and Massachusetts, with some part-time help. In four years he had grown the business and was successfully doing medium and large-sized commercial, concrete projects. His business was sold in 2004, and still operates today.
In 2002, Shane started in real estate and home building. He purchased a building lot, speculatively built a home and
Shane's Other Listings
Source: PrimeMLS
MLS Number: 5043666
APN: 536/ / 014/000 000/000


