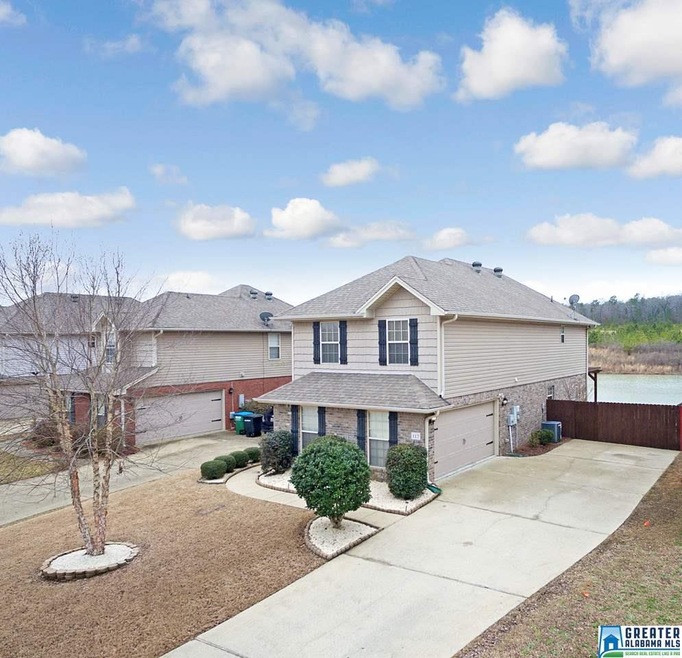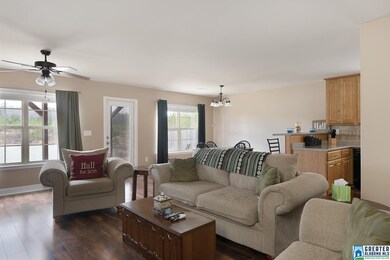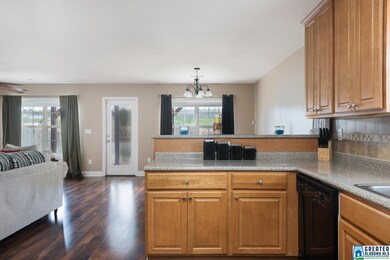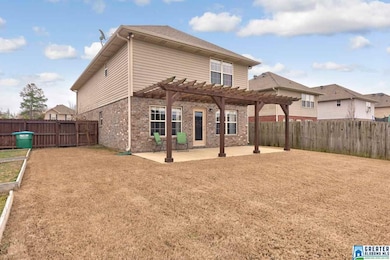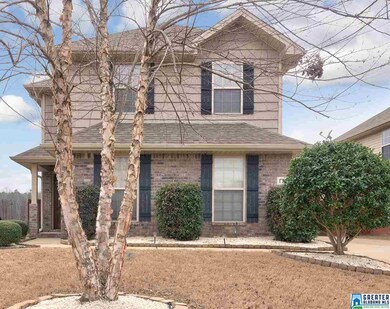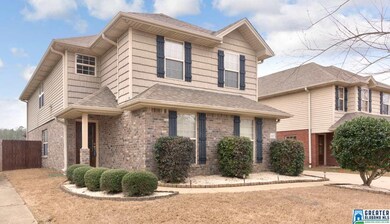
117 Hidden Trace Ct Montevallo, AL 35115
Highlights
- Lake View
- Attic
- Covered patio or porch
- Hydromassage or Jetted Bathtub
- Bonus Room
- Fenced Yard
About This Home
As of May 2023This one sparkles! RECENT UPDATES include new hardwood/laminate flooring, new Stainmaster carpet, new kitchen backsplash and FRESH PAINT. Appliances are about 2 years old and REFRIGERATOR STAYS. The main level living space is very open and features a gas FP, a large eating area, a spacious kitchen with breakfast bar and a large half bath. Upstairs are 3 generous bedrooms, 2 full baths and a BONUS ROOM. ALL BEDROOMS HAVE LARGE WALK-IN CLOSETS. The patio is covered with a pergola and overlooks one of the Hidden Forest Lakes, backyard is partially fenced. A two car main level garage completes this comfortable family home. Great location less than 3 miles from I65 exit 234. USDA 100% FINANCING AVAILABLE.
Home Details
Home Type
- Single Family
Est. Annual Taxes
- $793
Year Built
- Built in 2008
Lot Details
- 6,098 Sq Ft Lot
- Fenced Yard
- Sprinkler System
HOA Fees
- $10 Monthly HOA Fees
Parking
- 2 Car Attached Garage
- Garage on Main Level
- Side Facing Garage
Home Design
- Slab Foundation
- Vinyl Siding
- Four Sided Brick Exterior Elevation
Interior Spaces
- 2-Story Property
- Smooth Ceilings
- Gas Log Fireplace
- Marble Fireplace
- Window Treatments
- Living Room with Fireplace
- Combination Dining and Living Room
- Bonus Room
- Lake Views
- Pull Down Stairs to Attic
Kitchen
- Breakfast Bar
- Stove
- Built-In Microwave
- Laminate Countertops
Flooring
- Carpet
- Laminate
- Vinyl
Bedrooms and Bathrooms
- 3 Bedrooms
- Primary Bedroom Upstairs
- Walk-In Closet
- Split Vanities
- Hydromassage or Jetted Bathtub
- Garden Bath
- Separate Shower
- Linen Closet In Bathroom
Laundry
- Laundry Room
- Laundry on upper level
- Washer and Electric Dryer Hookup
Outdoor Features
- Covered patio or porch
Utilities
- Central Heating and Cooling System
- Heat Pump System
- Underground Utilities
- Electric Water Heater
Community Details
- $12 Other Monthly Fees
- Rouland Management Association, Phone Number (205) 620-4203
Listing and Financial Details
- Assessor Parcel Number 237350007020000
Ownership History
Purchase Details
Home Financials for this Owner
Home Financials are based on the most recent Mortgage that was taken out on this home.Purchase Details
Purchase Details
Home Financials for this Owner
Home Financials are based on the most recent Mortgage that was taken out on this home.Purchase Details
Home Financials for this Owner
Home Financials are based on the most recent Mortgage that was taken out on this home.Purchase Details
Purchase Details
Purchase Details
Home Financials for this Owner
Home Financials are based on the most recent Mortgage that was taken out on this home.Similar Homes in Montevallo, AL
Home Values in the Area
Average Home Value in this Area
Purchase History
| Date | Type | Sale Price | Title Company |
|---|---|---|---|
| Warranty Deed | $265,000 | None Listed On Document | |
| Interfamily Deed Transfer | -- | None Available | |
| Warranty Deed | $180,000 | None Available | |
| Special Warranty Deed | $134,500 | Smith Closing & Title Llc | |
| Special Warranty Deed | $85,200 | None Available | |
| Foreclosure Deed | $85,200 | None Available | |
| Warranty Deed | $168,700 | None Available |
Mortgage History
| Date | Status | Loan Amount | Loan Type |
|---|---|---|---|
| Open | $260,200 | FHA | |
| Previous Owner | $144,000 | New Conventional | |
| Previous Owner | $137,199 | FHA | |
| Previous Owner | $160,200 | New Conventional |
Property History
| Date | Event | Price | Change | Sq Ft Price |
|---|---|---|---|---|
| 05/31/2023 05/31/23 | Sold | $265,000 | +1.9% | $144 / Sq Ft |
| 04/06/2023 04/06/23 | For Sale | $260,000 | +44.4% | $142 / Sq Ft |
| 03/30/2018 03/30/18 | Sold | $180,000 | +0.1% | $98 / Sq Ft |
| 02/15/2018 02/15/18 | For Sale | $179,900 | +33.8% | $98 / Sq Ft |
| 09/30/2015 09/30/15 | Sold | $134,500 | -13.8% | $88 / Sq Ft |
| 08/10/2015 08/10/15 | Pending | -- | -- | -- |
| 03/23/2015 03/23/15 | For Sale | $156,000 | -- | $102 / Sq Ft |
Tax History Compared to Growth
Tax History
| Year | Tax Paid | Tax Assessment Tax Assessment Total Assessment is a certain percentage of the fair market value that is determined by local assessors to be the total taxable value of land and additions on the property. | Land | Improvement |
|---|---|---|---|---|
| 2024 | $1,356 | $26,580 | $0 | $0 |
| 2023 | $1,217 | $24,660 | $0 | $0 |
| 2022 | $1,074 | $21,860 | $0 | $0 |
| 2021 | $983 | $20,080 | $0 | $0 |
| 2020 | $929 | $19,020 | $0 | $0 |
| 2019 | $899 | $18,440 | $0 | $0 |
| 2017 | $793 | $16,360 | $0 | $0 |
| 2015 | $1,604 | $31,460 | $0 | $0 |
| 2014 | $748 | $15,480 | $0 | $0 |
Agents Affiliated with this Home
-
Steve Parker

Seller's Agent in 2023
Steve Parker
Keller Williams Realty Hoover
(205) 383-5819
2 in this area
604 Total Sales
-
Jerry Sager

Seller Co-Listing Agent in 2023
Jerry Sager
Keller Williams Realty Hoover
(205) 441-1112
3 in this area
633 Total Sales
-
Irene Njihia

Buyer's Agent in 2023
Irene Njihia
Keller Williams Metro South
(205) 821-8235
1 in this area
30 Total Sales
-
Susan Benson

Seller's Agent in 2018
Susan Benson
RealtySouth
(205) 965-9628
2 in this area
27 Total Sales
-
Bart Stanley

Seller's Agent in 2015
Bart Stanley
Home Team Realty
(205) 249-5112
2 in this area
161 Total Sales
-
M
Buyer's Agent in 2015
MLS Non-member Company
Birmingham Non-Member Office
Map
Source: Greater Alabama MLS
MLS Number: 807186
APN: 23-7-35-0-007-020-000
- 143 Hidden Trace Ct
- 175 Hidden Trace Ct
- 240 Hillcrest Dr
- 1049 Hidden Forest Dr
- 11 Oakdale Dr
- 3017 Hidden Forest Cove
- 3096 Hidden Forest Cove
- 30 Monte Tierra Trail
- 1004 Hidden Forest Dr
- 325 Union Dr
- 6451 Highway 119
- 640 Jamestown Cir
- 752 Jamestown Cir
- 220 Makena Way
- 117 Park Forest Terrace
- 701 Jamestown Cir
- 636 Jamestown Cir
- 704 Jamestown Cir
- 509 Shelby Farms Way
- 740 Jamestown Cir
