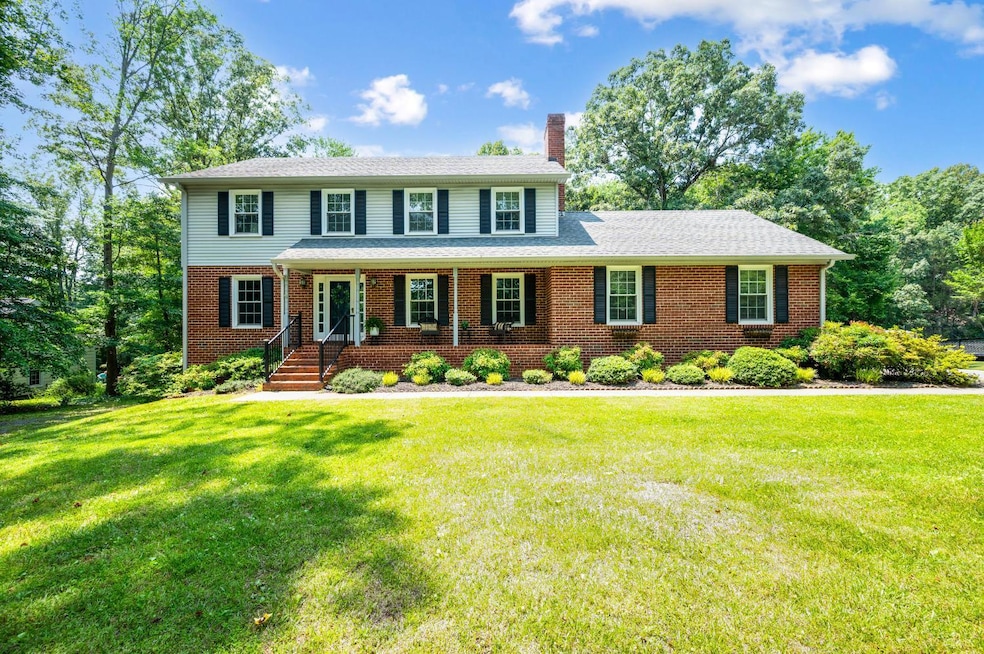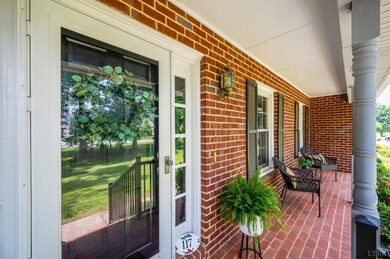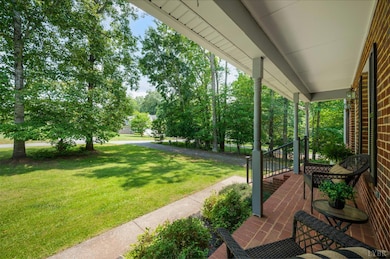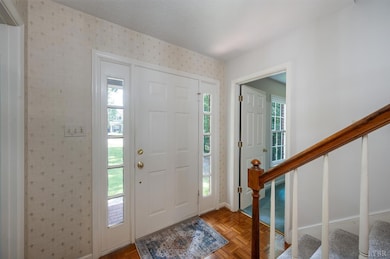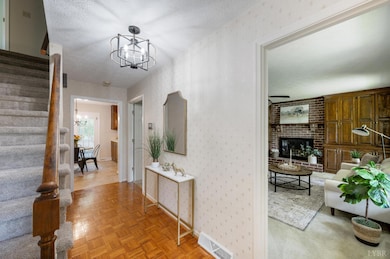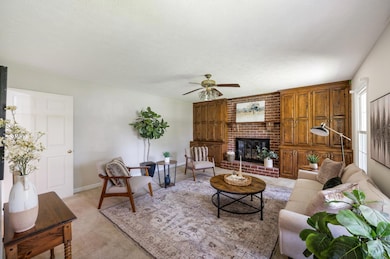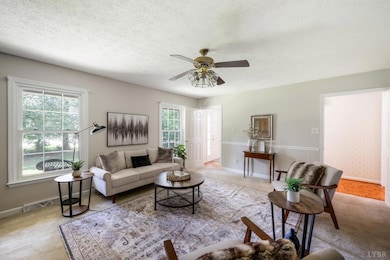
117 Hunters Creek Rd Forest, VA 24551
Forest NeighborhoodHighlights
- Workshop
- Screened Porch
- Formal Dining Room
- Forest Middle School Rated A-
- Den
- Skylights
About This Home
As of July 2025Welcome to 117 Hunters Creek! This 5BR/4BA beauty sits on a private lot in one of Forest's most convenient locations! Great curb appeal w/ mature landscaping, this property offers both serenity & accessibility. Sit awhile & enjoy the view from the rocking chair front porch before stepping into the welcoming foyer that leads to a spacious main level, including a large living Rm or office, a cozy family room w/FP, kitchen w/breakfast nook & pantry, formal dining room, main lvl laundry & a convenient half bath. Relax on the screened-in porch overlooking the peaceful backyard! Upstairs, there's 4 large BRs, including a primary BR w/ en suite. 3 additional bedrooms share a full bath, offering plenty of space for family & guests. The finished basement features a full apartment w/its own private driveway & entrance, perfect for adult children, in-laws, or rental income. The unfinished space includes a workshop area. There's lots of storage & a 2-car garage! Come see this great house today!
Last Agent to Sell the Property
Karen Brooks
Elite Realty License #0225205412 Listed on: 06/05/2025
Home Details
Home Type
- Single Family
Est. Annual Taxes
- $1,493
Year Built
- Built in 1989
Lot Details
- 0.64 Acre Lot
- Landscaped
- Garden
Home Design
- Shingle Roof
Interior Spaces
- 2,948 Sq Ft Home
- 2-Story Property
- Ceiling Fan
- Skylights
- Gas Log Fireplace
- Formal Dining Room
- Den
- Screened Porch
Kitchen
- Self-Cleaning Oven
- Electric Range
- Dishwasher
Flooring
- Parquet
- Carpet
- Vinyl
Bedrooms and Bathrooms
- Walk-In Closet
Laundry
- Laundry on main level
- Dryer
- Washer
Attic
- Attic Floors
- Storage In Attic
- Attic Access Panel
- Pull Down Stairs to Attic
Finished Basement
- Heated Basement
- Walk-Out Basement
- Basement Fills Entire Space Under The House
- Interior and Exterior Basement Entry
- Apartment Living Space in Basement
- Workshop
Parking
- Garage
- Off-Street Parking
Schools
- Boonsboro Elementary School
- Forest Midl Middle School
- Jefferson Forest-Hs High School
Utilities
- Heat Pump System
- Electric Water Heater
- Septic Tank
- High Speed Internet
Community Details
- Net Lease
Listing and Financial Details
- Assessor Parcel Number 101C169
Ownership History
Purchase Details
Home Financials for this Owner
Home Financials are based on the most recent Mortgage that was taken out on this home.Similar Homes in the area
Home Values in the Area
Average Home Value in this Area
Purchase History
| Date | Type | Sale Price | Title Company |
|---|---|---|---|
| Deed | $425,000 | First American Title |
Mortgage History
| Date | Status | Loan Amount | Loan Type |
|---|---|---|---|
| Open | $203,500 | FHA |
Property History
| Date | Event | Price | Change | Sq Ft Price |
|---|---|---|---|---|
| 07/11/2025 07/11/25 | Sold | $425,000 | -0.9% | $144 / Sq Ft |
| 06/07/2025 06/07/25 | Pending | -- | -- | -- |
| 06/05/2025 06/05/25 | For Sale | $429,000 | -- | $146 / Sq Ft |
Tax History Compared to Growth
Tax History
| Year | Tax Paid | Tax Assessment Tax Assessment Total Assessment is a certain percentage of the fair market value that is determined by local assessors to be the total taxable value of land and additions on the property. | Land | Improvement |
|---|---|---|---|---|
| 2025 | $1,492 | $364,000 | $70,000 | $294,000 |
| 2024 | $1,492 | $364,000 | $70,000 | $294,000 |
| 2023 | $1,492 | $182,000 | $0 | $0 |
| 2022 | $1,335 | $133,500 | $0 | $0 |
| 2021 | $1,335 | $267,000 | $60,000 | $207,000 |
| 2020 | $1,335 | $267,000 | $60,000 | $207,000 |
| 2019 | $1,335 | $267,000 | $60,000 | $207,000 |
| 2018 | $1,225 | $235,500 | $50,000 | $185,500 |
| 2017 | $1,225 | $235,500 | $50,000 | $185,500 |
| 2016 | $1,225 | $235,500 | $50,000 | $185,500 |
| 2015 | $1,225 | $235,500 | $50,000 | $185,500 |
| 2014 | $1,229 | $236,400 | $38,000 | $198,400 |
Agents Affiliated with this Home
-
K
Seller's Agent in 2025
Karen Brooks
Elite Realty
-
Liz C Dawson
L
Seller Co-Listing Agent in 2025
Liz C Dawson
Elite Realty
24 in this area
130 Total Sales
-
Lynita Tuck
L
Buyer's Agent in 2025
Lynita Tuck
Century 21 ALL-SERVICE
14 in this area
78 Total Sales
Map
Source: Lynchburg Association of REALTORS®
MLS Number: 359548
APN: 101C-16-9
- 1085 Tori Ct
- 1157 Sleepy Oak Ln
- 1031 Tori Ct
- 609 Lake Vista Dr
- 122 Sunset Ridge Rd
- 2307 Graves Mill Rd
- 174 Sunset Ridge Rd
- 107 Woodberry Ln
- 2214 Deer Run
- 0 Forest Rd
- 202 Bryant Rd
- 106 Omega Ct
- Lot 6 Lake Shore Dr
- 1210 Hawkins Mill Rd
- 220 Swan Ln
- 119 Creekview Ct
- 1305 Summerpark Dr
- 99 Phillips Cir
- 47 Viking Dr
- 52 Viking Dr
