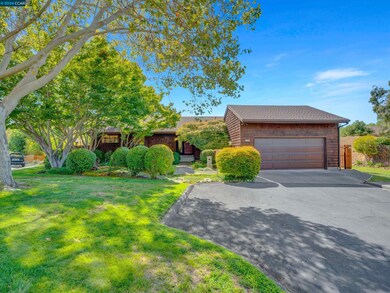
117 Ipswich Way Pleasant Hill, CA 94523
College Park NeighborhoodHighlights
- Updated Kitchen
- View of Hills
- Contemporary Architecture
- Valhalla Elementary School Rated A-
- Clubhouse
- Stone Countertops
About This Home
As of November 2024Welcome to this stunning single-story home in the sought-after Victoria Crossings community, where tranquility & nature abound. As you approach the front door, you're greeted by a serene fountain and a beautiful Japanese maple, setting the tone for a peaceful, zen-like atmosphere. Inside, vaulted ceilings in the foyer, living room, & dining area create an airy and open feel. The 3-bedroom, 2-bath home is surrounded by trees & features a spacious wraparound deck, perfect for relaxation. The remodeled kitchen boasts white cabinetry, stone countertops, SS appliances, and a garden window, all that open to the family room. Enjoy casual meals in the breakfast nook, which also opens onto the deck. The large living/dining room combo, w/ two sliding glass doors & a picture window, provides seamless indoor-outdoor flow. The primary suite is a true retreat, complete w/ a private deck, a luxurious bathroom w/ a soaking tub, a separate custom-tiled shower, double sinks w/ stone counters, & a walk-in closet w/ built-in shelves & dressers. Two additional bedrooms are generously sized, & the remodeled hall bath continues the home's stylish appeal. With no interior steps, inside laundry, & access to the community pool & clubhouse, this property is the perfect blend of comfort & convenience.
Last Agent to Sell the Property
Snyder Real Estate Group License #01246344 Listed on: 10/04/2024
Home Details
Home Type
- Single Family
Est. Annual Taxes
- $6,145
Year Built
- Built in 1984
Lot Details
- 5,688 Sq Ft Lot
- Landscaped
- Back Yard
HOA Fees
- $230 Monthly HOA Fees
Parking
- 2 Car Direct Access Garage
- Front Facing Garage
- Garage Door Opener
Home Design
- Contemporary Architecture
- Shingle Roof
- Wood Shingle Exterior
- Wood Siding
Interior Spaces
- 1-Story Property
- Wood Burning Fireplace
- Double Pane Windows
- Greenhouse Windows
- Window Screens
- Dining Area
- Views of Hills
- Fire and Smoke Detector
Kitchen
- Updated Kitchen
- Plumbed For Ice Maker
- Dishwasher
- Stone Countertops
- Disposal
Flooring
- Carpet
- Laminate
Bedrooms and Bathrooms
- 3 Bedrooms
- 2 Full Bathrooms
Laundry
- Dryer
- Washer
Utilities
- Forced Air Heating and Cooling System
- 220 Volts in Kitchen
- Gas Water Heater
Listing and Financial Details
- Assessor Parcel Number 1523210076
Community Details
Overview
- Association fees include common area maintenance, management fee, reserves
- Not Listed Association, Phone Number (925) 830-4848
- Victoria Crossng Subdivision
- Greenbelt
Amenities
- Clubhouse
Recreation
- Community Pool
Ownership History
Purchase Details
Home Financials for this Owner
Home Financials are based on the most recent Mortgage that was taken out on this home.Purchase Details
Similar Homes in the area
Home Values in the Area
Average Home Value in this Area
Purchase History
| Date | Type | Sale Price | Title Company |
|---|---|---|---|
| Grant Deed | $1,070,000 | Fidelity National Title | |
| Grant Deed | $1,070,000 | Fidelity National Title | |
| Interfamily Deed Transfer | -- | None Available |
Mortgage History
| Date | Status | Loan Amount | Loan Type |
|---|---|---|---|
| Open | $374,500 | New Conventional | |
| Closed | $374,500 | New Conventional | |
| Previous Owner | $190,000 | Unknown |
Property History
| Date | Event | Price | Change | Sq Ft Price |
|---|---|---|---|---|
| 02/04/2025 02/04/25 | Off Market | $1,070,000 | -- | -- |
| 11/19/2024 11/19/24 | Sold | $1,070,000 | -2.3% | $570 / Sq Ft |
| 10/16/2024 10/16/24 | Pending | -- | -- | -- |
| 10/04/2024 10/04/24 | For Sale | $1,095,000 | -- | $584 / Sq Ft |
Tax History Compared to Growth
Tax History
| Year | Tax Paid | Tax Assessment Tax Assessment Total Assessment is a certain percentage of the fair market value that is determined by local assessors to be the total taxable value of land and additions on the property. | Land | Improvement |
|---|---|---|---|---|
| 2025 | $6,145 | $1,070,000 | $600,000 | $470,000 |
| 2024 | $6,039 | $478,133 | $178,443 | $299,690 |
| 2023 | $6,039 | $468,759 | $174,945 | $293,814 |
| 2022 | $5,987 | $459,568 | $171,515 | $288,053 |
| 2021 | $5,855 | $450,557 | $168,152 | $282,405 |
| 2019 | $5,718 | $437,195 | $163,165 | $274,030 |
| 2018 | $5,507 | $428,623 | $159,966 | $268,657 |
| 2017 | $5,336 | $420,220 | $156,830 | $263,390 |
| 2016 | $5,204 | $411,981 | $153,755 | $258,226 |
| 2015 | $5,158 | $405,794 | $151,446 | $254,348 |
| 2014 | $5,086 | $397,846 | $148,480 | $249,366 |
Agents Affiliated with this Home
-
Debbi Snyder

Seller's Agent in 2024
Debbi Snyder
Snyder Real Estate Group
(925) 518-6461
3 in this area
88 Total Sales
-
Shuting Su

Buyer's Agent in 2024
Shuting Su
Bq Group
(415) 866-4382
1 in this area
5 Total Sales
Map
Source: Contra Costa Association of REALTORS®
MLS Number: 41075479
APN: 152-321-007-6
- 14 Pillon Real
- 16 Bartlett Ct
- 220 Devonshire Ct
- 368 Grapevine Place
- 6401 Valley Oak Plaza
- 6521 Westfield Ct
- 1890 Morello Ave
- 301 Parklane Plaza
- 505 Tananger Heights Ct
- 14 Dublin Ct
- 438 Odin Dr
- 2 Kulani Ln
- 433 Ridgeview Dr
- 459 Bifrost Ave
- 576 Best Rd
- 532 Ridgeview Ct
- 521 Ridgeview Ct
- 109 Haven Cir
- 20 Elton Ct
- 112 Lockwood Ln






