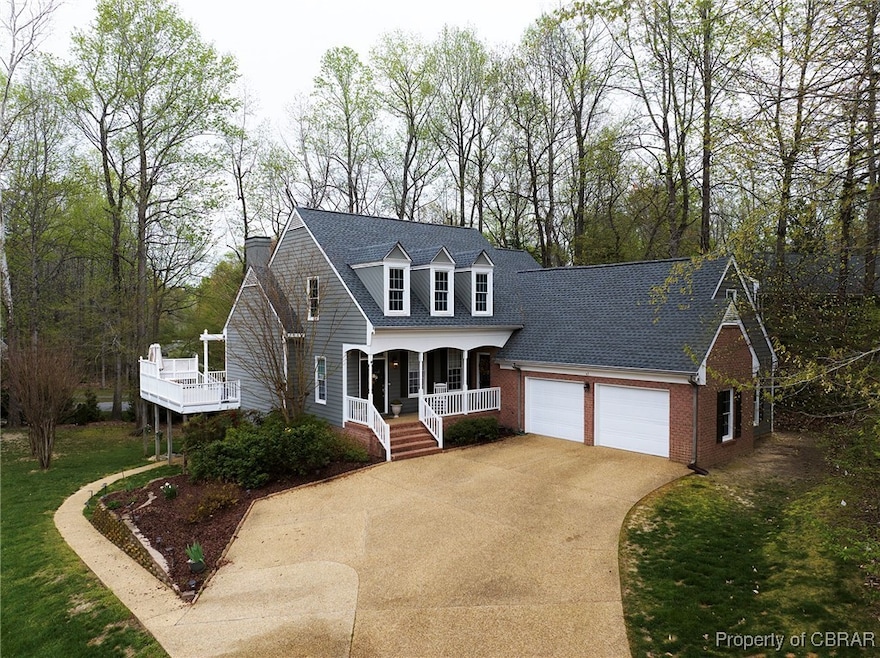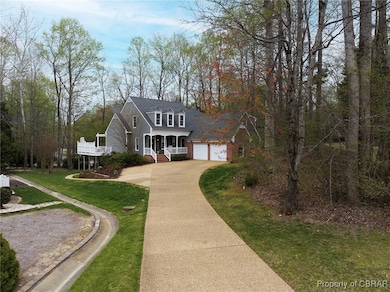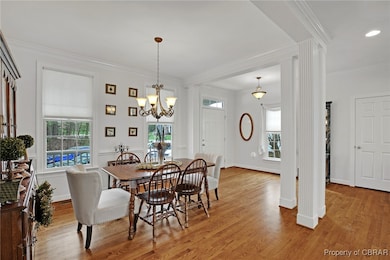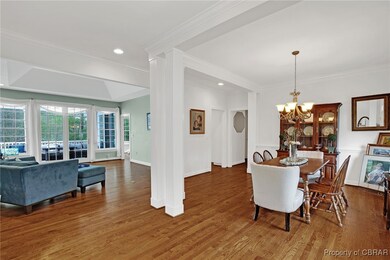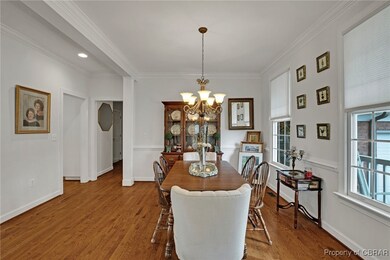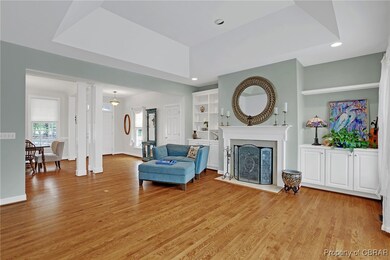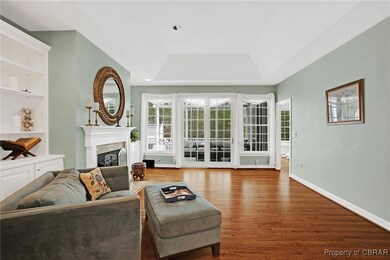
117 Leeds Williamsburg, VA 23188
Ford's Colony NeighborhoodEstimated payment $5,507/month
Highlights
- Outdoor Pool
- Cape Cod Architecture
- Wood Flooring
- Lafayette High School Rated A-
- Deck
- Main Floor Primary Bedroom
About This Home
RARE 5-bed home in award-winning Fords Colony w/attached FULL in-law suite with kitchen, living room and additional room!! First floor boasts amazing hardwood floors and kitchen w/quartz counters, living room, dining room, plenty of windows and First Floor Primary Bedroom. Enjoy all that Fords Colony has to offer. Perfectly positioned in a prime location within Ford’s Colony, this home offers quick and easy access to both the Westbury and News Road exits, making it a breeze to reach nearby shopping, dining, and major roadways. Adding to its appeal, the home is just a short stroll from the Westbury recreation area, where you’ll find a basketball court, pool, tennis courts, scenic nature trail, and a large, stocked pond—perfect for fishing or simply enjoying the serene surroundings.This remarkable home perfectly blends luxury, comfort, and functionality—ideal for multi-generational living or simply enjoying the spacious elegance of a meticulously maintained property. 2 Fireplaces. Attached 2 car Garage. Invisible fencing. Total Sq Footage including finished basement is 4899
Listing Agent
Hogge Real Estate Inc Brokerage Phone: (804) 815-2355 License #0225104842 Listed on: 03/30/2025
Home Details
Home Type
- Single Family
Est. Annual Taxes
- $5,594
Year Built
- Built in 1997
Lot Details
- 0.48 Acre Lot
- Cul-De-Sac
- Property has an invisible fence for dogs
- Electric Fence
- Zoning described as R4
HOA Fees
- $195 Monthly HOA Fees
Parking
- 2 Car Attached Garage
- Driveway
Home Design
- Cape Cod Architecture
- Brick Exterior Construction
- Asphalt Roof
Interior Spaces
- 4,899 Sq Ft Home
- 2-Story Property
- Ceiling Fan
- 2 Fireplaces
- Gas Fireplace
- Separate Formal Living Room
- Dining Area
- Basement Fills Entire Space Under The House
- Washer and Dryer Hookup
Kitchen
- Eat-In Kitchen
- Gas Cooktop
- Dishwasher
- Granite Countertops
- Disposal
Flooring
- Wood
- Partially Carpeted
- Ceramic Tile
Bedrooms and Bathrooms
- 5 Bedrooms
- Primary Bedroom on Main
- Walk-In Closet
- Double Vanity
Outdoor Features
- Outdoor Pool
- Deck
- Patio
- Front Porch
Schools
- D. J. Montague Elementary School
- James Blair Middle School
- Lafayette High School
Utilities
- Forced Air Zoned Heating and Cooling System
- Heating System Uses Natural Gas
- Gas Water Heater
- Cable TV Available
Listing and Financial Details
- Tax Lot 207
- Assessor Parcel Number 38-1-03-0-0207
Community Details
Overview
- Fords Colony Subdivision
Recreation
- Community Pool
Map
Home Values in the Area
Average Home Value in this Area
Tax History
| Year | Tax Paid | Tax Assessment Tax Assessment Total Assessment is a certain percentage of the fair market value that is determined by local assessors to be the total taxable value of land and additions on the property. | Land | Improvement |
|---|---|---|---|---|
| 2024 | $5,594 | $717,200 | $107,900 | $609,300 |
| 2023 | $5,594 | $639,000 | $78,900 | $560,100 |
| 2022 | $4,643 | $479,700 | $78,900 | $400,800 |
| 2021 | $3,672 | $437,100 | $78,900 | $358,200 |
| 2020 | $3,672 | $437,100 | $78,900 | $358,200 |
| 2019 | $3,672 | $437,100 | $78,900 | $358,200 |
| 2018 | $3,672 | $437,100 | $78,900 | $358,200 |
| 2017 | $3,672 | $437,100 | $78,900 | $358,200 |
| 2016 | $3,672 | $437,100 | $78,900 | $358,200 |
| 2015 | $1,836 | $437,100 | $78,900 | $358,200 |
| 2014 | $3,366 | $437,100 | $78,900 | $358,200 |
Property History
| Date | Event | Price | Change | Sq Ft Price |
|---|---|---|---|---|
| 06/06/2025 06/06/25 | Price Changed | $875,000 | -2.8% | $269 / Sq Ft |
| 04/05/2025 04/05/25 | For Sale | $899,900 | +28.2% | $277 / Sq Ft |
| 09/06/2022 09/06/22 | Sold | $702,000 | +1.8% | $143 / Sq Ft |
| 07/19/2022 07/19/22 | Pending | -- | -- | -- |
| 07/15/2022 07/15/22 | For Sale | $689,500 | -- | $141 / Sq Ft |
Purchase History
| Date | Type | Sale Price | Title Company |
|---|---|---|---|
| Bargain Sale Deed | $727,000 | First American Title | |
| Deed | $702,000 | -- | |
| Interfamily Deed Transfer | -- | None Available | |
| Interfamily Deed Transfer | -- | None Available | |
| Warranty Deed | $136,000 | -- | |
| Deed | $367,900 | -- |
Mortgage History
| Date | Status | Loan Amount | Loan Type |
|---|---|---|---|
| Open | $603,410 | New Conventional | |
| Previous Owner | $632,000 | New Conventional | |
| Previous Owner | $240,000 | New Conventional | |
| Previous Owner | $141,645 | Non Purchase Money Mortgage | |
| Previous Owner | $151,300 | Credit Line Revolving | |
| Previous Owner | $222,700 | New Conventional | |
| Previous Owner | $136,000 | New Conventional | |
| Previous Owner | $200,000 | No Value Available |
Similar Homes in Williamsburg, VA
Source: Chesapeake Bay & Rivers Association of REALTORS®
MLS Number: 2508321
APN: 38-1 03-0-0207
- 180 Heritage Pointe
- 6039 Settlers Market Blvd
- 100 Glenburie Dr
- 2800 Ben Franklin Cir
- 121 Lafayette Blvd
- 110 Dehaven Ct
- 4906 Grand Strand Dr
- 4961 Trailside
- 4903 Settlers Market Blvd
- 5220 Center St
- 12 Spring W
- 5215 Center St Unit 204
- 5215 Center St
- 3500 Carriage House Way
- 4375 New Town Ave
- 315 Roland St
- 195 Lewis Robert Ln
- 100-A Stratford Rd
- 5423 Wm Ludwell Lee
- 811 Tahoe Trail
