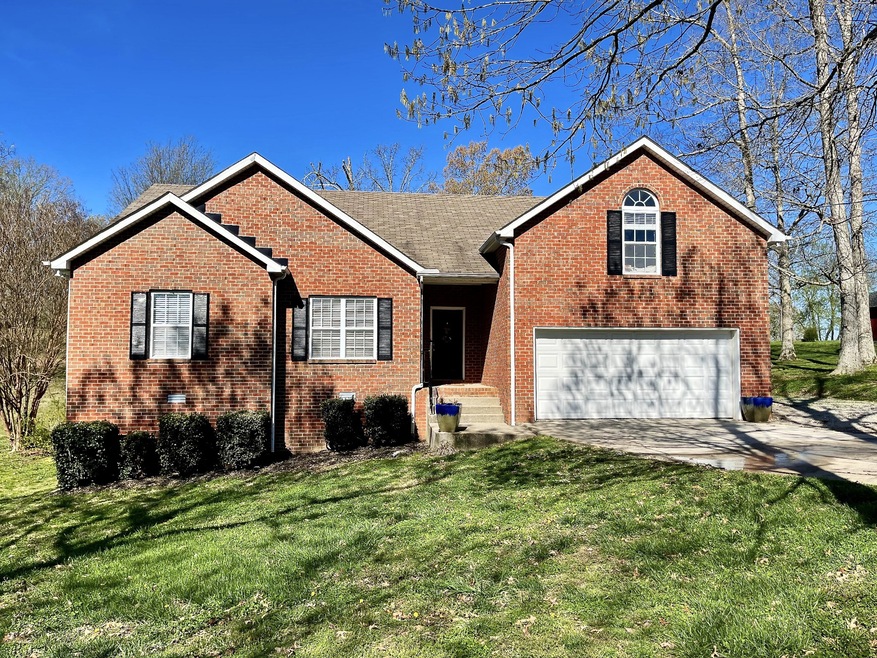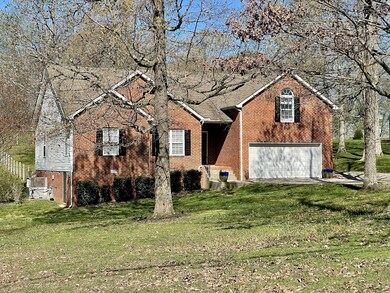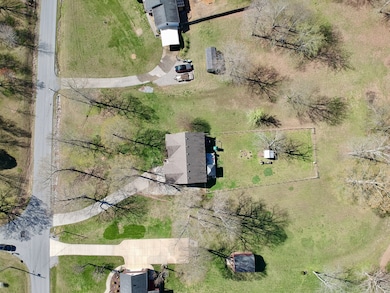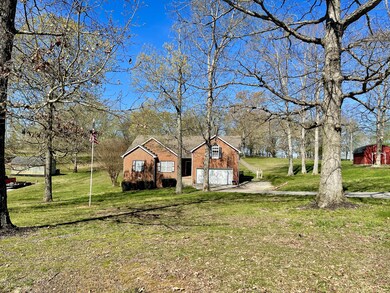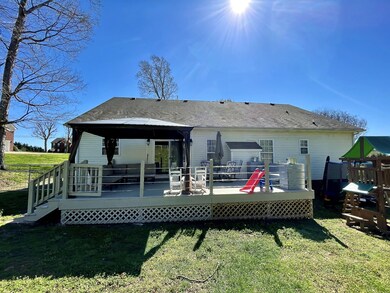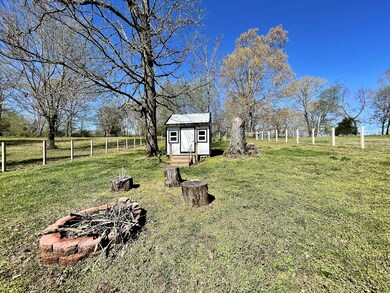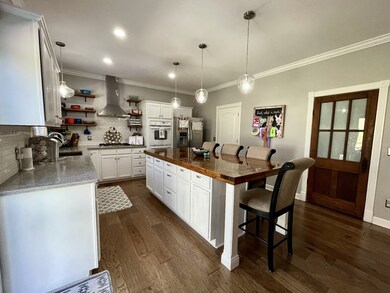
Highlights
- Deck
- Wood Flooring
- No HOA
- Contemporary Architecture
- 1 Fireplace
- Porch
About This Home
As of May 2021Beautifully renovated home sitting on 1.32 Acre lot. This home is perfect for the commuter with easy access to the interstate. 3 bed 2 baths & a bonus room with endless possibilities. Open living with cathedral ceilings. All new flooring, paint, fixtures, & vanities. Kitchen has custom built island & quartz countertops. Primary suite with trey ceilings, walk in closet, walk in tiled shower & double vanity. Enjoy the pretty days on the back porch with fenced in back yard. XFinity internet!
Last Agent to Sell the Property
Crye-Leike, Inc., REALTORS License #320507 Listed on: 04/01/2021

Home Details
Home Type
- Single Family
Est. Annual Taxes
- $1,511
Year Built
- Built in 2001
Lot Details
- 1.32 Acre Lot
- Partially Fenced Property
- Sloped Lot
Parking
- 2 Car Attached Garage
- Garage Door Opener
- Driveway
Home Design
- Contemporary Architecture
- Brick Exterior Construction
- Shingle Roof
Interior Spaces
- 2,110 Sq Ft Home
- Property has 2 Levels
- Ceiling Fan
- 1 Fireplace
- Interior Storage Closet
- Crawl Space
- Dishwasher
Flooring
- Wood
- Carpet
- Tile
Bedrooms and Bathrooms
- 3 Main Level Bedrooms
- Walk-In Closet
- 2 Full Bathrooms
Outdoor Features
- Deck
- Porch
Schools
- Stuart Burns Elementary School
- Burns Middle School
- Dickson County High School
Utilities
- Cooling Available
- Central Heating
- Heating System Uses Natural Gas
- Septic Tank
Community Details
- No Home Owners Association
- Evergreen Estates Sec C Subdivision
Listing and Financial Details
- Assessor Parcel Number 130C B 01600 000
Ownership History
Purchase Details
Home Financials for this Owner
Home Financials are based on the most recent Mortgage that was taken out on this home.Purchase Details
Home Financials for this Owner
Home Financials are based on the most recent Mortgage that was taken out on this home.Purchase Details
Home Financials for this Owner
Home Financials are based on the most recent Mortgage that was taken out on this home.Purchase Details
Home Financials for this Owner
Home Financials are based on the most recent Mortgage that was taken out on this home.Purchase Details
Home Financials for this Owner
Home Financials are based on the most recent Mortgage that was taken out on this home.Similar Homes in Burns, TN
Home Values in the Area
Average Home Value in this Area
Purchase History
| Date | Type | Sale Price | Title Company |
|---|---|---|---|
| Warranty Deed | $359,900 | Realty Title & Escrow Co Inc | |
| Warranty Deed | $223,900 | -- | |
| Warranty Deed | $177,900 | -- | |
| Deed | $157,900 | -- | |
| Deed | $155,000 | -- |
Mortgage History
| Date | Status | Loan Amount | Loan Type |
|---|---|---|---|
| Open | $237,900 | New Conventional | |
| Previous Owner | $226,161 | New Conventional | |
| Previous Owner | $181,530 | Commercial | |
| Previous Owner | $126,300 | No Value Available | |
| Previous Owner | $153,784 | No Value Available |
Property History
| Date | Event | Price | Change | Sq Ft Price |
|---|---|---|---|---|
| 05/10/2021 05/10/21 | Sold | $359,900 | +2.9% | $171 / Sq Ft |
| 04/02/2021 04/02/21 | Pending | -- | -- | -- |
| 04/01/2021 04/01/21 | For Sale | $349,900 | +7.7% | $166 / Sq Ft |
| 05/24/2020 05/24/20 | Pending | -- | -- | -- |
| 05/15/2020 05/15/20 | For Sale | $324,900 | +45.1% | $154 / Sq Ft |
| 03/02/2018 03/02/18 | Sold | $223,900 | +25.9% | $106 / Sq Ft |
| 02/02/2015 02/02/15 | Off Market | $177,900 | -- | -- |
| 12/15/2014 12/15/14 | For Sale | $589,900 | +231.6% | $280 / Sq Ft |
| 01/11/2013 01/11/13 | Sold | $177,900 | -- | $84 / Sq Ft |
Tax History Compared to Growth
Tax History
| Year | Tax Paid | Tax Assessment Tax Assessment Total Assessment is a certain percentage of the fair market value that is determined by local assessors to be the total taxable value of land and additions on the property. | Land | Improvement |
|---|---|---|---|---|
| 2024 | $1,456 | $86,125 | $12,500 | $73,625 |
| 2023 | $1,511 | $64,300 | $10,325 | $53,975 |
| 2022 | $1,511 | $64,300 | $10,325 | $53,975 |
| 2021 | $1,511 | $64,300 | $10,325 | $53,975 |
| 2020 | $1,511 | $64,300 | $10,325 | $53,975 |
| 2019 | $1,511 | $64,300 | $10,325 | $53,975 |
| 2018 | $1,479 | $54,775 | $8,750 | $46,025 |
| 2017 | $1,479 | $54,775 | $8,750 | $46,025 |
| 2016 | $1,479 | $54,775 | $8,750 | $46,025 |
| 2015 | $1,370 | $47,225 | $8,750 | $38,475 |
| 2014 | $1,370 | $47,225 | $8,750 | $38,475 |
Agents Affiliated with this Home
-

Seller's Agent in 2021
Kristi Greer
Crye-Leike
(615) 210-5318
8 in this area
71 Total Sales
-

Buyer's Agent in 2021
Dan Shanaman
Keller Williams Realty - Murfreesboro
(615) 202-5957
1 in this area
14 Total Sales
-
C
Seller's Agent in 2018
Cindy James
Benchmark Realty, LLC
(615) 446-8840
8 Total Sales
-

Seller Co-Listing Agent in 2018
Beth Baker
Crye-Leike
(931) 242-0067
13 in this area
133 Total Sales
-

Seller's Agent in 2013
Kitt Pupel, Broker
List For Less Realty
(615) 300-3550
2 in this area
388 Total Sales
Map
Source: Realtracs
MLS Number: 2240015
APN: 130C-B-016.00
- 502 Woody Way
- 509 Iron Hill Rd
- 0 Iron Hill Rd Unit RTC2942392
- 0 Iron Hill Rd Unit RTC2942390
- 0 Iron Hill Rd Unit RTC2941227
- 1530 Roy Brown Rd
- 0 Garton Rd Unit RTC2901986
- 454 Gum Branch Rd
- 116 Sherrolyn Ct
- 1050 Garton Rd
- 990 Iron Hill Rd
- 998 Iron Hill Rd
- 305 College St
- 110 Oakwood Cir
- 545 Lauren Park Dr
- 507 Whirlaway Ct
- 1092 Meeks Cemetery Rd
- 208 Wyburn Place
- 503 Whirlaway Ct
- 1114 Johnson St
