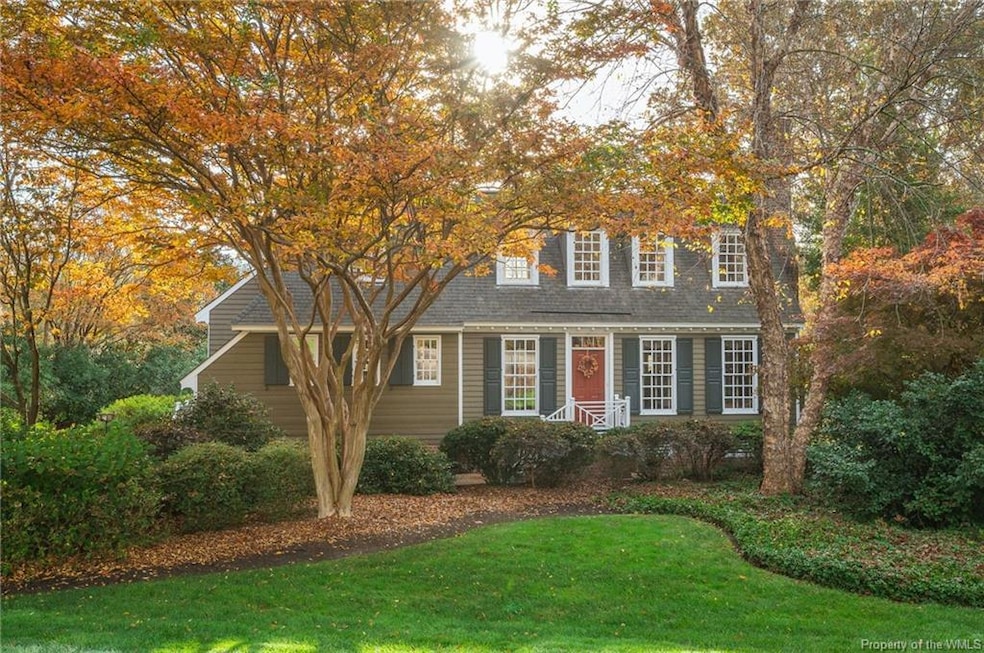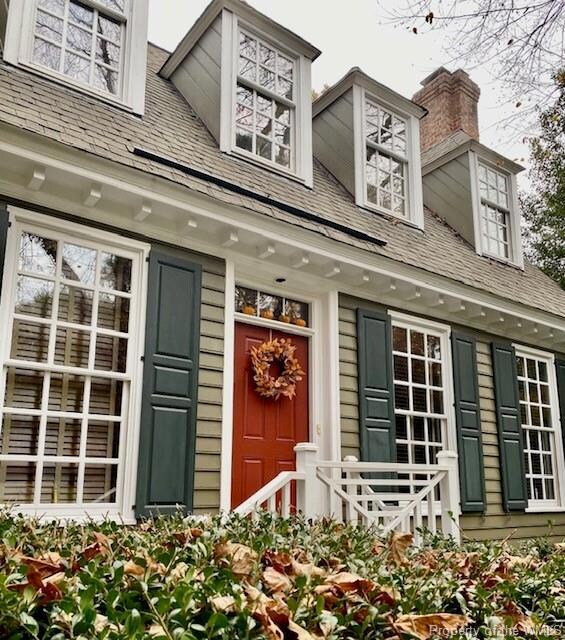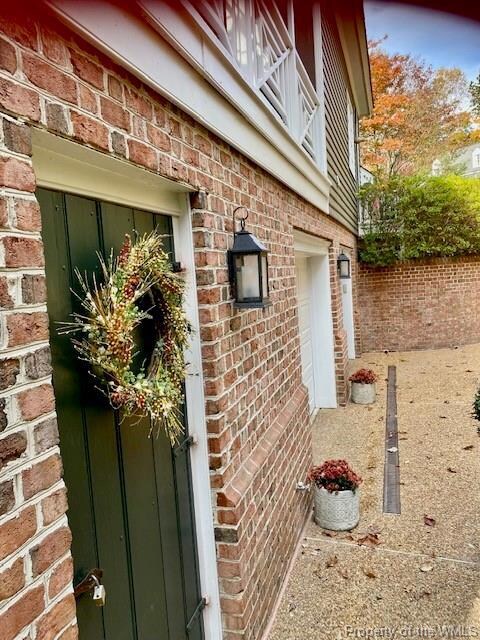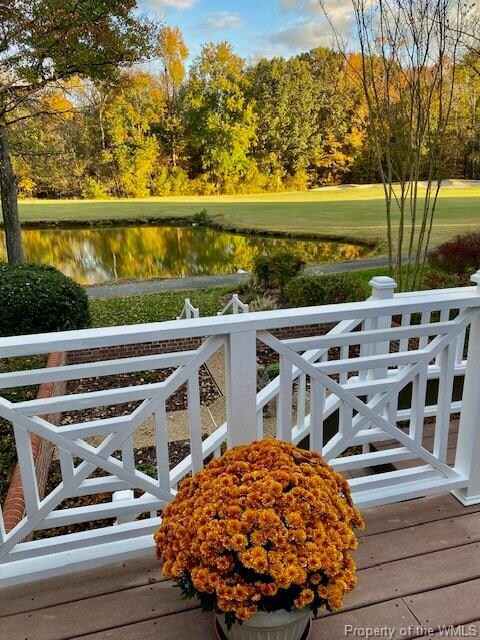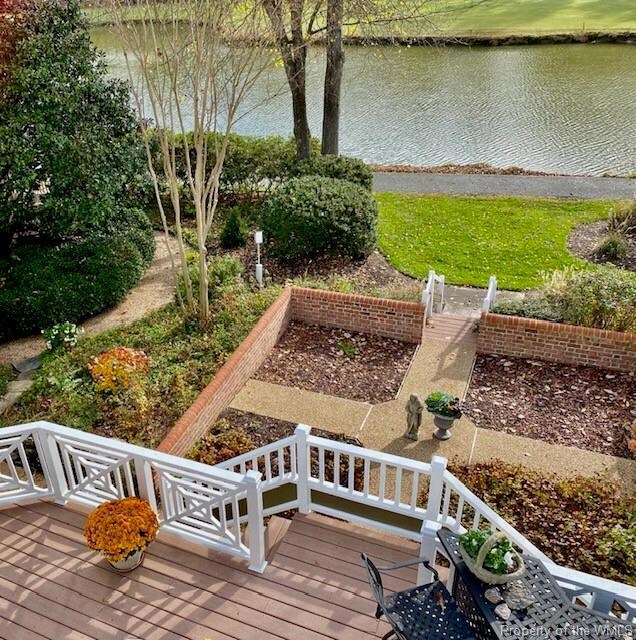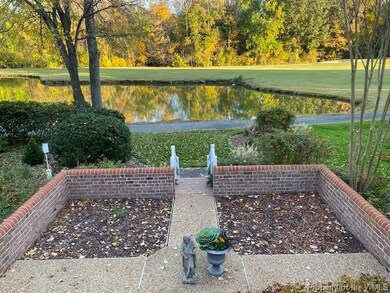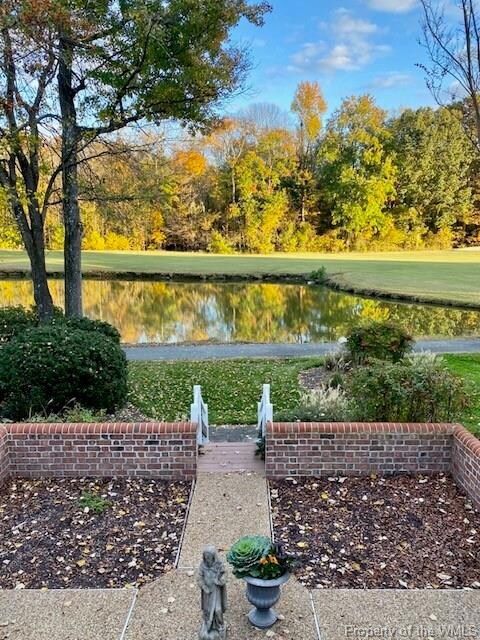
117 Links of Leith Williamsburg, VA 23188
Ford's Colony NeighborhoodEstimated Value: $788,000 - $913,000
Highlights
- Golf Course Community
- RV or Boat Storage in Community
- Waterfront
- Lafayette High School Rated A-
- Gated Community
- Colonial Architecture
About This Home
As of May 2023This well-built home has panoramic views of the golf course and water. The interior has an open floor plan with many custom details. Wide plank oak floors with built-ins, two gas fireplaces are just a few of the details you will find in this home. Tons of natural light flow throughout. Large spacious family room gives access to screened porch and deck. Eat-in kitchen has an abundance of storage with soapstone countertops, island, and stainless-steel appliances. The PBR offers lovely views with updated bathroom. Two additional bedrooms and loft upstairs. Partly finished basement. Oversized two car garage, potting area, and attached garden tool storage. This home will not disappoint you! It's a must see!
Last Agent to Sell the Property
RE/MAX Capital License #0225103539 Listed on: 03/23/2023

Home Details
Home Type
- Single Family
Est. Annual Taxes
- $4,963
Year Built
- Built in 1991
Lot Details
- 0.41 Acre Lot
- Waterfront
- Irrigation
HOA Fees
- $174 Monthly HOA Fees
Home Design
- Colonial Architecture
- Fire Rated Drywall
- Asphalt Shingled Roof
- Cedar Siding
Interior Spaces
- 3,600 Sq Ft Home
- 1-Story Property
- Central Vacuum
- Built-in Bookshelves
- Ceiling Fan
- Skylights
- Recessed Lighting
- 2 Fireplaces
- Gas Fireplace
- Window Treatments
- Bay Window
- Window Screens
- Sliding Doors
- Dining Area
- Screened Porch
- Fire and Smoke Detector
Kitchen
- Eat-In Kitchen
- Gas Cooktop
- Stove
- Range Hood
- Microwave
- Ice Maker
- Dishwasher
- Kitchen Island
- Granite Countertops
- Disposal
Flooring
- Wood
- Carpet
- Vinyl
Bedrooms and Bathrooms
- 3 Bedrooms
- Walk-In Closet
- Double Vanity
Laundry
- Dryer
- Washer
Attic
- Attic Fan
- No Attic
Partially Finished Basement
- Basement Fills Entire Space Under The House
- Interior Basement Entry
- Garage Access
- Sump Pump
- Basement Storage
Parking
- 2 Car Attached Garage
- Basement Garage
- Oversized Parking
- Side or Rear Entrance to Parking
- Automatic Garage Door Opener
- Off-Street Parking
Outdoor Features
- Deck
- Stoop
Schools
- D. J. Montague Elementary School
- James Blair Middle School
- Lafayette High School
Utilities
- Forced Air Heating and Cooling System
- Vented Exhaust Fan
- Heat Pump System
- Heating System Uses Natural Gas
- Programmable Thermostat
- Generator Hookup
- Power Generator
- Natural Gas Water Heater
Listing and Financial Details
- Assessor Parcel Number 37-2-02-0-0077
Community Details
Overview
- Association fees include clubhouse, comm area maintenance, common area, community utilities, management fees, pool, recreational facilities, reserves, road maintenance, security, snow removal
- Association Phone (757) 258-4230
- Fords Colony Subdivision
- Community Lake
Amenities
- Picnic Area
- Common Area
- Clubhouse
- Community Center
Recreation
- RV or Boat Storage in Community
- Golf Course Community
- Tennis Courts
- Community Basketball Court
- Sport Court
- Community Playground
- Community Pool
- Children's Pool
- Life Guard
- Putting Green
- Jogging Path
Security
- Security Guard
- Resident Manager or Management On Site
- Gated Community
Ownership History
Purchase Details
Home Financials for this Owner
Home Financials are based on the most recent Mortgage that was taken out on this home.Purchase Details
Home Financials for this Owner
Home Financials are based on the most recent Mortgage that was taken out on this home.Purchase Details
Home Financials for this Owner
Home Financials are based on the most recent Mortgage that was taken out on this home.Similar Homes in Williamsburg, VA
Home Values in the Area
Average Home Value in this Area
Purchase History
| Date | Buyer | Sale Price | Title Company |
|---|---|---|---|
| Ettenger Gary | $850,000 | None Listed On Document | |
| Gleason Francis | $620,000 | -- | |
| Patterson Peter | $550,000 | -- |
Mortgage History
| Date | Status | Borrower | Loan Amount |
|---|---|---|---|
| Open | Ettenger Gary | $325,000 | |
| Previous Owner | Gleason Francis | $241,000 | |
| Previous Owner | Gleason Francis | $275,000 | |
| Previous Owner | Patterson Peter D | $57,000 | |
| Previous Owner | Patterson Peter | $440,000 |
Property History
| Date | Event | Price | Change | Sq Ft Price |
|---|---|---|---|---|
| 05/12/2023 05/12/23 | Sold | $850,000 | +3.8% | $236 / Sq Ft |
| 04/21/2023 04/21/23 | For Sale | $819,000 | 0.0% | $228 / Sq Ft |
| 04/19/2023 04/19/23 | Pending | -- | -- | -- |
| 03/27/2023 03/27/23 | Pending | -- | -- | -- |
| 03/23/2023 03/23/23 | For Sale | $819,000 | +32.1% | $228 / Sq Ft |
| 04/24/2013 04/24/13 | Sold | $620,000 | -4.5% | $172 / Sq Ft |
| 03/27/2013 03/27/13 | Pending | -- | -- | -- |
| 09/12/2012 09/12/12 | For Sale | $649,000 | -- | $180 / Sq Ft |
Tax History Compared to Growth
Tax History
| Year | Tax Paid | Tax Assessment Tax Assessment Total Assessment is a certain percentage of the fair market value that is determined by local assessors to be the total taxable value of land and additions on the property. | Land | Improvement |
|---|---|---|---|---|
| 2024 | $5,487 | $703,500 | $220,000 | $483,500 |
| 2023 | $5,487 | $597,900 | $160,500 | $437,400 |
| 2022 | $4,963 | $597,900 | $160,500 | $437,400 |
| 2021 | $4,713 | $561,100 | $160,500 | $400,600 |
| 2020 | $4,713 | $561,100 | $160,500 | $400,600 |
| 2019 | $4,713 | $561,100 | $160,500 | $400,600 |
| 2018 | $4,713 | $561,100 | $160,500 | $400,600 |
| 2017 | $4,713 | $561,100 | $160,500 | $400,600 |
| 2016 | $4,713 | $561,100 | $160,500 | $400,600 |
| 2015 | $2,357 | $561,100 | $160,500 | $400,600 |
| 2014 | $4,320 | $561,100 | $160,500 | $400,600 |
Agents Affiliated with this Home
-
Theresa Wackowski

Seller's Agent in 2023
Theresa Wackowski
RE/MAX
(757) 753-0501
7 in this area
100 Total Sales
-
Carmen Hamner

Buyer's Agent in 2023
Carmen Hamner
Long & Foster
(757) 817-0245
11 in this area
159 Total Sales
-
Steve Van Kirk

Seller's Agent in 2013
Steve Van Kirk
Howard Hanna William E. Wood
(757) 291-3332
102 in this area
289 Total Sales
Map
Source: Williamsburg Multiple Listing Service
MLS Number: 2300780
APN: 37-2-02-0-0077
- 117 Links of Leith
- 119 Links of Leith
- 115 Links of Leith
- 121 Links of Leith
- 116 Links of Leith
- 113 Links of Leith
- 123 Links of Leith
- 124 Links of Leith
- 112 Links of Leith
- 100 Carnoustie
- 125 Links of Leith
- 111 Landsdown
- 113 Landsdown
- 110 Links of Leith
- 126 Links of Leith
- 109 Landsdown
- 127 Links of Leith
- 102 Carnoustie
- 101 Carnoustie
- 128 Links of Leith
