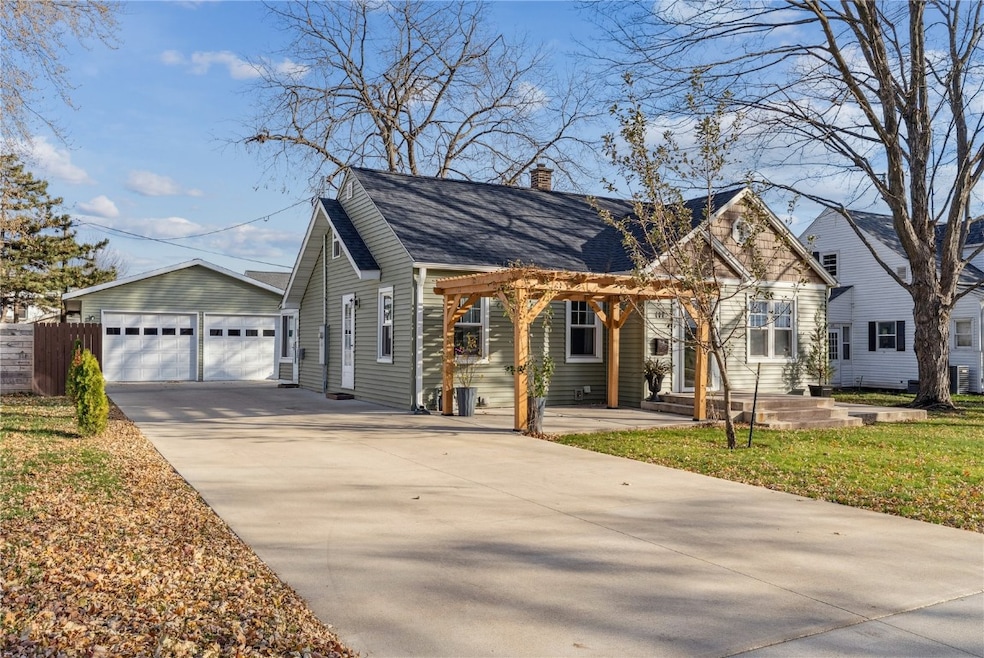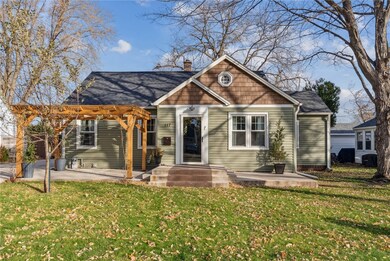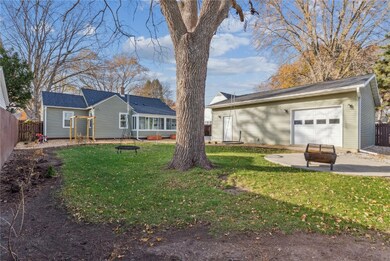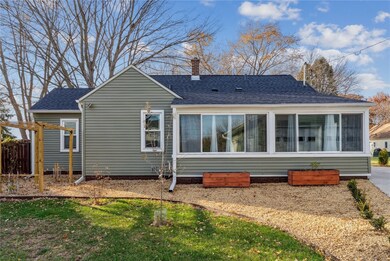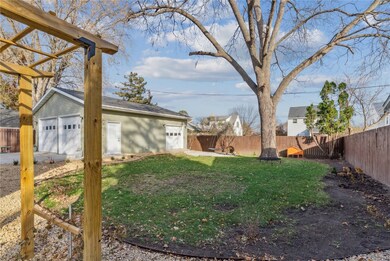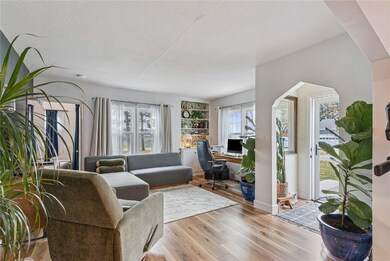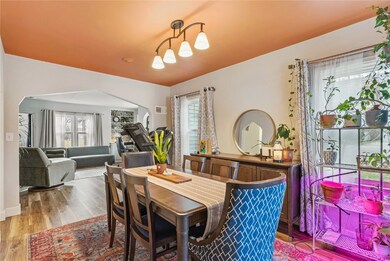From the floors to the walls, opportunity calls,
every inch of this home is stunning! It’s clean, it gleams. Inside & out this home draws you in. Outside you’ll enjoy a newer Garage that can fit 4 cars tandem style with a service door providing direct access to the backyard and more than enough room for someone needing a workshop, a fenced yard, dedicated space for entertaining and gatherings around a warm firepit, and there’s a pergola in the front which can be dressed with lighting or shades to your liking. Step inside, you’ll want to stay; Updated windows, flooring, lighting, remodeled kitchen with brand new stove & gorgeous marble countertops, dedicated office nook, formal dining room, 2 beds on the main level, charming bathroom, large attic area (the cleanest attic you’ve ever seen) and a large 3 seasons room for entertaining and soaking up the SUN! The basement is currently serving as the Utility, Laundry & additional storage area but you can could cozy it up to your hearts desire. This home is right across the street from West High School, close to several parks/playgrounds, and near shopping & restaurants. Priced attractively so you can make your MOVE!

