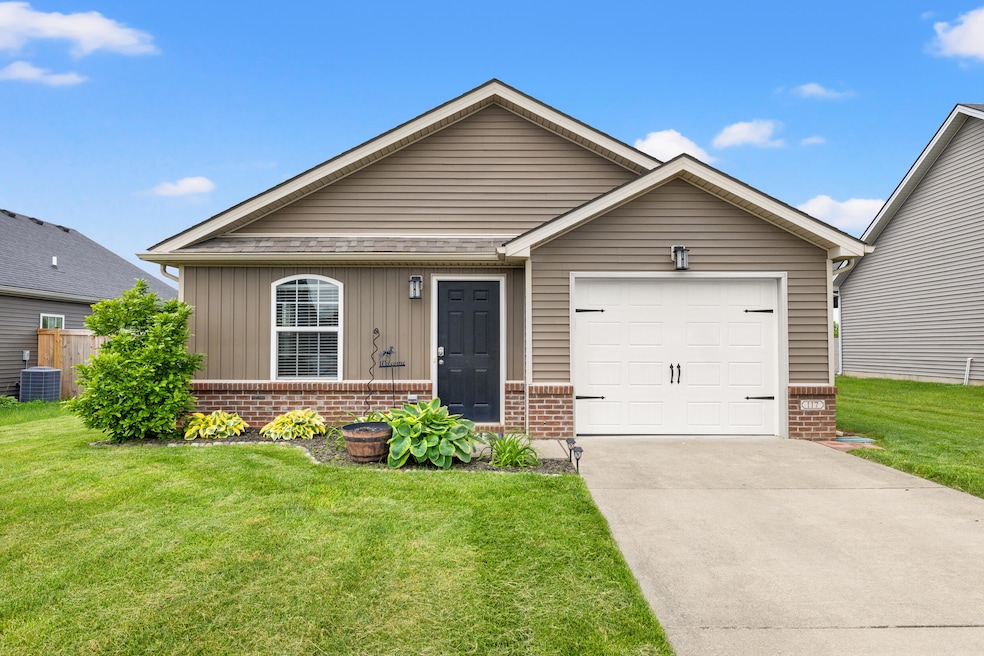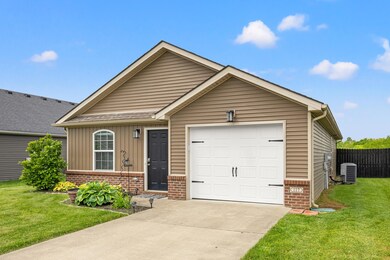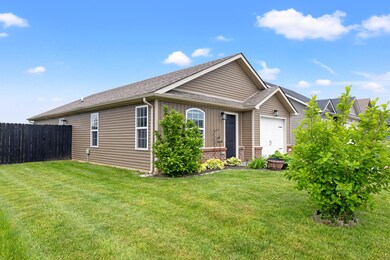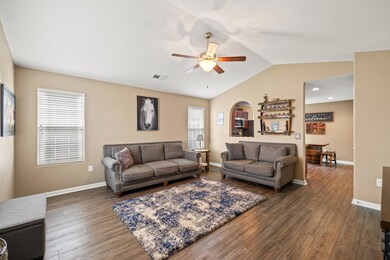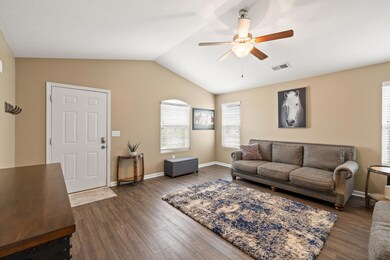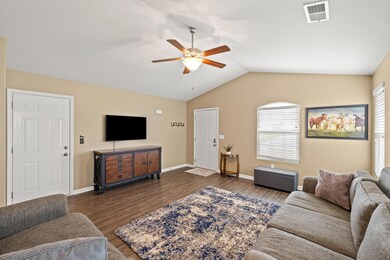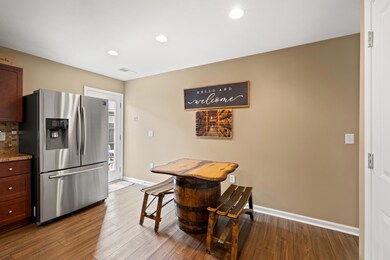
117 Long Branch Dr Georgetown, KY 40324
Southeast Scott County NeighborhoodHighlights
- Ranch Style House
- No HOA
- 1 Car Attached Garage
- Attic
- Neighborhood Views
- Brick Veneer
About This Home
As of June 2025Charming 3-Bedroom Home in Pleasant Valley!
Welcome to this move-in-ready 3-bedroom, 2-bath home in the desirable Pleasant Valley neighborhood! Conveniently located near all that Georgetown has to offer, this home features a comfortable living room just off the kitchen, with easy access to the side patio perfect for outdoor relaxation. The primary suite boasts an en suite bath and a walk-in closet, while two additional bedrooms share a full guest bath with a nearby laundry area. Recent updates include a brand-new insulated garage door, adding efficiency and curb appeal. Whether you're a first-time homebuyer, looking to downsize to one-level living, or seeking a fantastic investment opportunity, this home checks all the boxes. Don't miss out, schedule your private showing today!
Last Agent to Sell the Property
Lifstyl Real Estate License #221462 Listed on: 05/08/2025
Home Details
Home Type
- Single Family
Est. Annual Taxes
- $1,963
Year Built
- Built in 2018
Parking
- 1 Car Attached Garage
- Driveway
- Off-Street Parking
Home Design
- Ranch Style House
- Brick Veneer
- Slab Foundation
- Dimensional Roof
- Vinyl Siding
Interior Spaces
- 1,177 Sq Ft Home
- Blinds
- Living Room
- Utility Room
- Neighborhood Views
- Attic
Kitchen
- Oven or Range
- Microwave
- Dishwasher
Flooring
- Carpet
- Vinyl
Bedrooms and Bathrooms
- 3 Bedrooms
- Walk-In Closet
- 2 Full Bathrooms
Laundry
- Dryer
- Washer
Schools
- Eastern Elementary School
- Royal Spring Middle School
- Not Applicable Middle School
- Scott Co High School
Utilities
- Cooling Available
- Heat Pump System
- Electric Water Heater
Additional Features
- Patio
- 6,970 Sq Ft Lot
Community Details
- No Home Owners Association
- Pleasant Valley Subdivision
Listing and Financial Details
- Assessor Parcel Number 188-20-065.01
Ownership History
Purchase Details
Home Financials for this Owner
Home Financials are based on the most recent Mortgage that was taken out on this home.Purchase Details
Home Financials for this Owner
Home Financials are based on the most recent Mortgage that was taken out on this home.Similar Homes in Georgetown, KY
Home Values in the Area
Average Home Value in this Area
Purchase History
| Date | Type | Sale Price | Title Company |
|---|---|---|---|
| Deed | $280,000 | Bluegrass Land Title | |
| Deed | $159,900 | None Available |
Mortgage History
| Date | Status | Loan Amount | Loan Type |
|---|---|---|---|
| Open | $271,600 | New Conventional | |
| Previous Owner | $157,003 | FHA |
Property History
| Date | Event | Price | Change | Sq Ft Price |
|---|---|---|---|---|
| 06/12/2025 06/12/25 | Sold | $280,000 | 0.0% | $238 / Sq Ft |
| 05/08/2025 05/08/25 | Pending | -- | -- | -- |
| 05/08/2025 05/08/25 | For Sale | $280,000 | +75.1% | $238 / Sq Ft |
| 05/31/2018 05/31/18 | Sold | $159,900 | 0.0% | $137 / Sq Ft |
| 04/15/2018 04/15/18 | Pending | -- | -- | -- |
| 06/08/2017 06/08/17 | For Sale | $159,900 | -- | $137 / Sq Ft |
Tax History Compared to Growth
Tax History
| Year | Tax Paid | Tax Assessment Tax Assessment Total Assessment is a certain percentage of the fair market value that is determined by local assessors to be the total taxable value of land and additions on the property. | Land | Improvement |
|---|---|---|---|---|
| 2024 | $1,963 | $218,300 | $0 | $0 |
| 2023 | $1,927 | $212,500 | $42,000 | $170,500 |
| 2022 | $1,522 | $179,000 | $39,000 | $140,000 |
| 2021 | $1,506 | $159,900 | $39,000 | $120,900 |
| 2020 | $1,374 | $159,900 | $39,000 | $120,900 |
| 2019 | $1,396 | $159,900 | $0 | $0 |
| 2018 | $998 | $115,000 | $0 | $0 |
Agents Affiliated with this Home
-
Chad Adams

Seller's Agent in 2025
Chad Adams
Lifstyl Real Estate
(502) 316-1340
24 in this area
124 Total Sales
-
Karen Angelucci

Buyer's Agent in 2025
Karen Angelucci
RE/MAX
(859) 338-7857
3 in this area
131 Total Sales
-
R
Seller's Agent in 2018
R Alison Kawaja
BlueRock Realty
-
Jeremy Mash
J
Seller Co-Listing Agent in 2018
Jeremy Mash
BlueRock Realty
(859) 533-2165
1 in this area
1 Total Sale
-
K
Buyer's Agent in 2018
Kimberly M Zander
Rector Hayden Realtors
Map
Source: ImagineMLS (Bluegrass REALTORS®)
MLS Number: 25009530
APN: 188-20-065.010
- 117 Mattingly Trail
- 137 Kirkstall Way
- 115 Dunmore Ln
- 119 Dunmore Ln
- 121 Dunmore Ln
- 127 Schneider Blvd
- 123 Dunmore Ln
- 118 Dunmore Ln
- 122 Dunmore Ln
- 132 Wellesly Ave
- 144 Castle Acre Way
- 138 Dunmore Ln
- 143 Dunmore Ln
- 140 Dunmore Ln
- 142 Dunmore Ln
- 106 Wayside Glen
- 144 Dunmore Ln
- 100 Barry Rd
- 155 Dunmore Ln
- 126 Galway Ln
