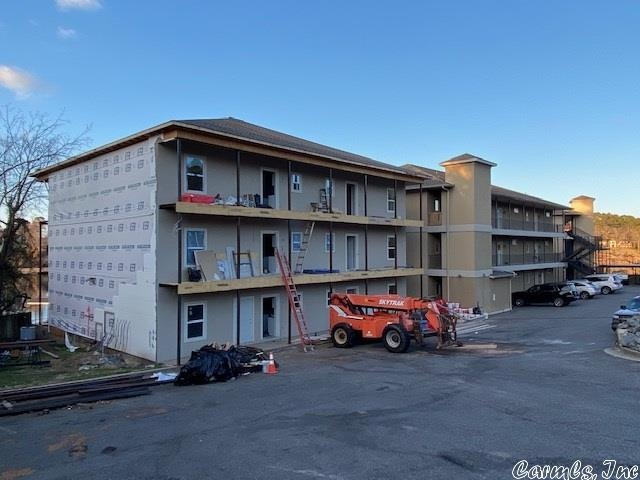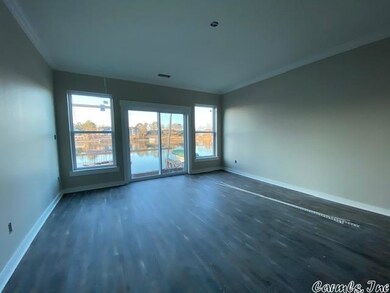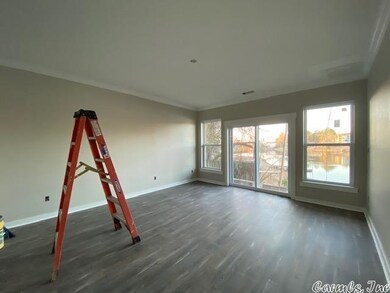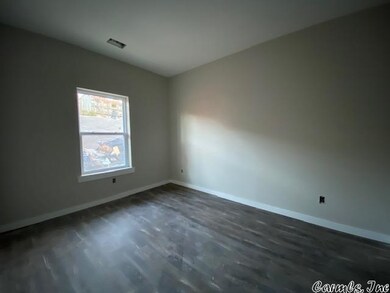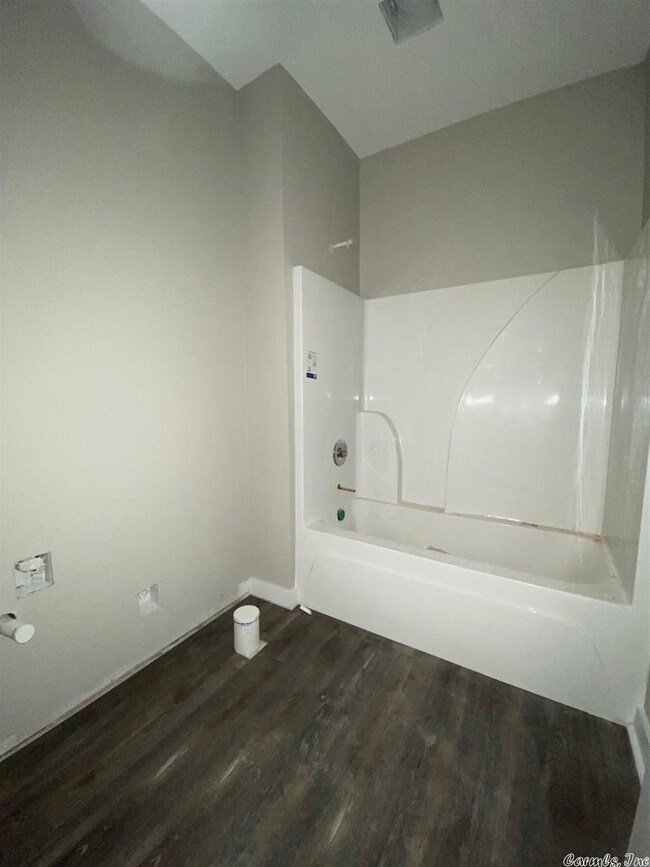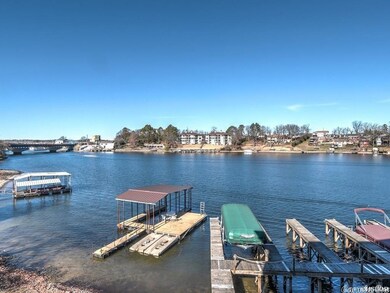
117 Lookout Point Hot Springs National Park, AR 71913
Lake Hamilton NeighborhoodHighlights
- Lake Front
- New Construction
- Stream or River on Lot
- Lakeside Primary School Rated A-
- Community Lake
- Great Room
About This Home
As of June 2025Lakefront and Brand New @ Bridgebay HPR! This 1335sf Ground Level Condo offers an Open Floor Plan with Walls of Glass on the Waterfront. 9' Ceiling. Great Kitchen with Shaker Style Cabinetry and Natural Stone Countertops. The Primary Bedroom is Lakefront as well and features an EnSuite with Huge Custom Tile Shower, Dual Sinks and Spacious Closet. Luxury Vinyl Plank Flooring, Neutral Color Scheme, Crown Molding, Stylish Lighting and Plumbing Fixtures. Enjoy Main Channel Views from your Covered Patio!
Property Details
Home Type
- Condominium
Year Built
- Built in 2021 | New Construction
Lot Details
- Lake Front
HOA Fees
- $190 Monthly HOA Fees
Property Views
- Lake
- Mountain
Home Design
- Stucco Exterior Insulation and Finish Systems
- Architectural Shingle Roof
Interior Spaces
- 1,335 Sq Ft Home
- 1-Story Property
- Ceiling Fan
- Low Emissivity Windows
- Insulated Windows
- Insulated Doors
- Great Room
- Combination Kitchen and Dining Room
- Luxury Vinyl Tile Flooring
- Crawl Space
- Termite Clearance
- Washer Hookup
Kitchen
- Breakfast Bar
- Electric Range
- Stove
- Microwave
- Plumbed For Ice Maker
- Dishwasher
- Disposal
Bedrooms and Bathrooms
- 2 Bedrooms
- Walk-In Closet
- 2 Full Bathrooms
- Walk-in Shower
Parking
- Parking Pad
- Assigned Parking
Outdoor Features
- Stream or River on Lot
- Patio
Schools
- Lakeside Elementary And Middle School
- Lakeside High School
Utilities
- High Efficiency Air Conditioning
- Central Heating and Cooling System
- Electric Water Heater
Listing and Financial Details
- Builder Warranty
Community Details
Overview
- Other Mandatory Fees
- Built by Natural State Contractors Inc.
- On-Site Maintenance
- Community Lake
Recreation
- Community Pool
Security
- Fire and Smoke Detector
Similar Homes in the area
Home Values in the Area
Average Home Value in this Area
Property History
| Date | Event | Price | Change | Sq Ft Price |
|---|---|---|---|---|
| 06/13/2025 06/13/25 | Sold | $387,000 | -6.7% | $293 / Sq Ft |
| 06/11/2025 06/11/25 | For Sale | $415,000 | +3.8% | $314 / Sq Ft |
| 05/08/2025 05/08/25 | For Sale | $399,900 | +3.3% | $303 / Sq Ft |
| 05/01/2025 05/01/25 | Off Market | $387,000 | -- | -- |
| 04/23/2025 04/23/25 | Price Changed | $434,900 | +8.8% | $329 / Sq Ft |
| 04/14/2025 04/14/25 | Price Changed | $399,900 | -1.3% | $303 / Sq Ft |
| 03/24/2025 03/24/25 | Price Changed | $405,000 | -7.7% | $307 / Sq Ft |
| 03/03/2025 03/03/25 | For Sale | $439,000 | +7.1% | $333 / Sq Ft |
| 02/12/2025 02/12/25 | For Sale | $410,000 | 0.0% | $311 / Sq Ft |
| 08/28/2024 08/28/24 | Sold | $410,000 | -3.5% | $285 / Sq Ft |
| 07/20/2024 07/20/24 | Pending | -- | -- | -- |
| 07/10/2024 07/10/24 | Price Changed | $425,000 | -1.2% | $295 / Sq Ft |
| 06/12/2024 06/12/24 | For Sale | $430,000 | +3.6% | $299 / Sq Ft |
| 04/30/2024 04/30/24 | Sold | $415,000 | -3.5% | $314 / Sq Ft |
| 03/18/2024 03/18/24 | Pending | -- | -- | -- |
| 03/05/2024 03/05/24 | For Sale | $429,900 | +11.7% | $326 / Sq Ft |
| 02/09/2024 02/09/24 | Sold | $385,000 | -8.1% | $292 / Sq Ft |
| 01/23/2024 01/23/24 | Pending | -- | -- | -- |
| 12/05/2023 12/05/23 | Price Changed | $419,000 | -2.3% | $317 / Sq Ft |
| 06/09/2023 06/09/23 | For Sale | $429,000 | 0.0% | $325 / Sq Ft |
| 06/10/2022 06/10/22 | Sold | $429,000 | -2.3% | $325 / Sq Ft |
| 05/20/2022 05/20/22 | Pending | -- | -- | -- |
| 04/23/2022 04/23/22 | Price Changed | $439,000 | -2.4% | $333 / Sq Ft |
| 04/13/2022 04/13/22 | For Sale | $449,900 | +11.1% | $341 / Sq Ft |
| 02/04/2022 02/04/22 | Sold | $405,000 | -6.9% | $303 / Sq Ft |
| 01/27/2022 01/27/22 | Pending | -- | -- | -- |
| 01/17/2022 01/17/22 | For Sale | $435,000 | +60.0% | $326 / Sq Ft |
| 12/23/2021 12/23/21 | Sold | $271,800 | +4.6% | $206 / Sq Ft |
| 12/15/2021 12/15/21 | Pending | -- | -- | -- |
| 12/13/2021 12/13/21 | For Sale | $259,900 | 0.0% | $197 / Sq Ft |
| 07/26/2021 07/26/21 | Sold | $260,000 | 0.0% | $187 / Sq Ft |
| 06/26/2021 06/26/21 | Pending | -- | -- | -- |
| 06/14/2021 06/14/21 | For Sale | $260,000 | -3.7% | $187 / Sq Ft |
| 05/20/2021 05/20/21 | Sold | $269,900 | 0.0% | $202 / Sq Ft |
| 03/07/2021 03/07/21 | Pending | -- | -- | -- |
| 01/12/2021 01/12/21 | For Sale | $269,900 | +22.7% | $202 / Sq Ft |
| 02/07/2020 02/07/20 | Sold | $219,900 | +0.4% | $167 / Sq Ft |
| 01/02/2020 01/02/20 | For Sale | $219,000 | +51.0% | $166 / Sq Ft |
| 10/01/2015 10/01/15 | Sold | $145,000 | -9.3% | $110 / Sq Ft |
| 09/01/2015 09/01/15 | Pending | -- | -- | -- |
| 03/23/2015 03/23/15 | For Sale | $159,900 | -0.1% | $121 / Sq Ft |
| 02/06/2015 02/06/15 | Sold | $160,000 | -5.9% | $121 / Sq Ft |
| 01/07/2015 01/07/15 | Pending | -- | -- | -- |
| 08/29/2014 08/29/14 | Sold | $170,000 | -5.5% | $129 / Sq Ft |
| 07/30/2014 07/30/14 | Pending | -- | -- | -- |
| 03/20/2014 03/20/14 | For Sale | $179,900 | -3.3% | $136 / Sq Ft |
| 03/22/2013 03/22/13 | For Sale | $186,000 | -22.0% | $141 / Sq Ft |
| 03/13/2013 03/13/13 | Sold | $238,500 | -2.3% | $171 / Sq Ft |
| 02/11/2013 02/11/13 | Pending | -- | -- | -- |
| 08/28/2012 08/28/12 | For Sale | $244,000 | -- | $175 / Sq Ft |
Tax History Compared to Growth
Agents Affiliated with this Home
-
Melissa Lax

Seller's Agent in 2025
Melissa Lax
Lax Realty & Vacation Rentals
(501) 844-5622
32 in this area
228 Total Sales
-
Mary Currey

Seller's Agent in 2025
Mary Currey
Trademark Real Estate, Inc.
(501) 617-3537
11 in this area
160 Total Sales
-
Karen Hall-Fore

Seller's Agent in 2025
Karen Hall-Fore
IRealty Arkansas - Sherwood
(501) 517-4255
4 in this area
159 Total Sales
-
Nedra Plumlee

Buyer's Agent in 2025
Nedra Plumlee
Crye-Leike
(501) 276-4510
39 in this area
284 Total Sales
-
Kristen Kennon

Seller's Agent in 2024
Kristen Kennon
IRealty Arkansas - Sherwood
(501) 837-5391
1 in this area
156 Total Sales
-
Chris Cobb
C
Seller's Agent in 2024
Chris Cobb
Truman Ball Real Estate
(501) 519-4480
2 in this area
28 Total Sales
Map
Source: Cooperative Arkansas REALTORS® MLS
MLS Number: 21001662
APN: 000092218
- 117 Lookout Point Unit A-2
- 117 Lookout Point Unit B3
- 217 Lookout Point
- 217 Lookout Point Unit 11
- 225 Lookout Point
- 225 Lookout Point Unit B3
- 225 Lookout Point Unit A4
- 304 Lookout Point
- 304 Lookout Point Unit A-3
- 113 Central Terrace
- 229 Long Island Dr
- 137 Central Terrace
- 137 Central Terrace Unit C
- 101 Long Island Dr Unit 201
- 101 Long Island Dr
- 101 Long Island Dr Unit 106
- 101 Long Island Dr Unit 501
