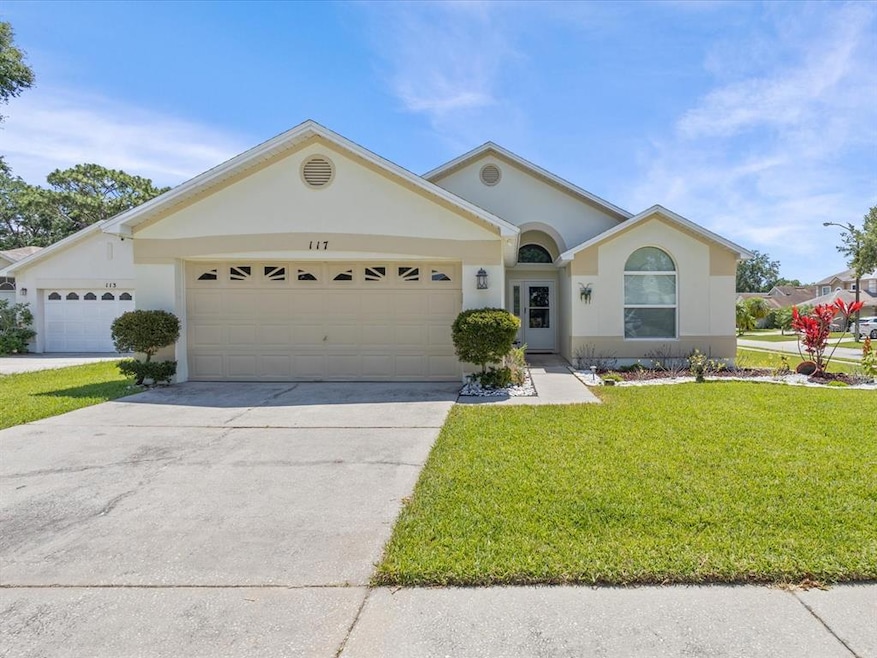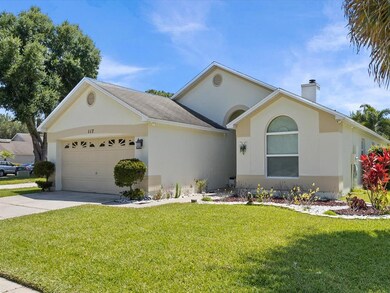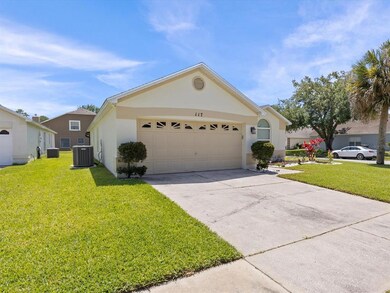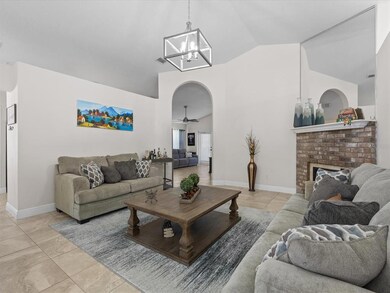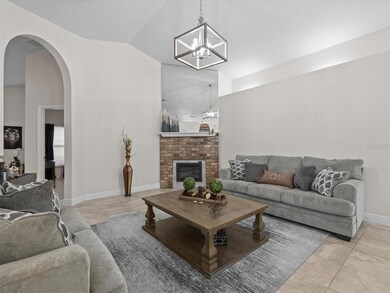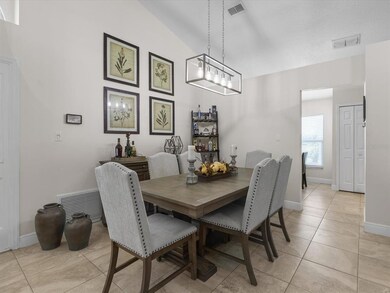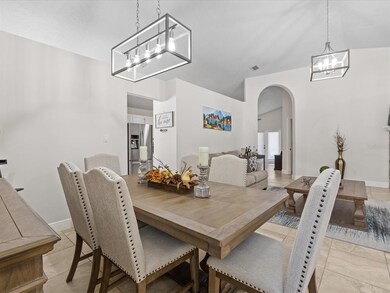
117 Prairie Dune Way Orlando, FL 32828
Eastwood NeighborhoodEstimated Value: $410,000 - $436,000
Highlights
- Corner Lot
- Community Pool
- Cul-De-Sac
- Sunrise Elementary School Rated A
- Family Room Off Kitchen
- 2 Car Attached Garage
About This Home
As of June 2022This beautiful 3/2 house, where the pride of ownership shines through, is located on an oversized corner lot at the entrance of cul de sac. The formal dining room/living room combo features an electric fire place. The eat-in kitchen opens up to a family room giving it a perfect feel of an open floor plan with a lot of light. The kitchen includes stainless steel appliances and a designer backsplash. Master bathroom has been outfitted with a jacuzzi tub and a separate spa style shower.
Ceramic tile throughout the whole house makes it easy to maintain. The house has a spacious covered back porch and is perfect to relax and entertain.
HOA includes basic cable and internet, the community features a pool, cabana, tennis courts, basketball courts and playgrounds. Bring your pickiest buyers!
Last Agent to Sell the Property
LAWHUN ENTERPRISES IV, LLC DBA: FLORIDA REALTY INVESTMENTS IV License #3039526 Listed on: 05/18/2022

Home Details
Home Type
- Single Family
Est. Annual Taxes
- $3,468
Year Built
- Built in 1992
Lot Details
- 8,146 Sq Ft Lot
- Cul-De-Sac
- Northwest Facing Home
- Corner Lot
- Irrigation
- Property is zoned P-D
HOA Fees
- $126 Monthly HOA Fees
Parking
- 2 Car Attached Garage
Home Design
- Slab Foundation
- Shingle Roof
- Block Exterior
- Stucco
Interior Spaces
- 1,597 Sq Ft Home
- 1-Story Property
- Electric Fireplace
- Window Treatments
- Family Room Off Kitchen
- Ceramic Tile Flooring
Kitchen
- Eat-In Kitchen
- Range
- Microwave
- Dishwasher
- Disposal
Bedrooms and Bathrooms
- 3 Bedrooms
- 2 Full Bathrooms
Laundry
- Dryer
- Washer
Outdoor Features
- Exterior Lighting
Schools
- Sunrise Elementary School
- Discovery Middle School
- Timber Creek High School
Utilities
- Central Heating and Cooling System
- Thermostat
- Cable TV Available
Listing and Financial Details
- Visit Down Payment Resource Website
- Tax Lot 54
- Assessor Parcel Number 35-22-31-2005-00-540
Community Details
Overview
- Association fees include cable TV, internet, recreational facilities
- Richard Eckelberry Extreme Management Association, Phone Number (407) 823-9494
- Visit Association Website
- Deer Run South Pud Ph 01 Prcl 11 Subdivision
Recreation
- Community Playground
- Community Pool
Ownership History
Purchase Details
Home Financials for this Owner
Home Financials are based on the most recent Mortgage that was taken out on this home.Purchase Details
Home Financials for this Owner
Home Financials are based on the most recent Mortgage that was taken out on this home.Purchase Details
Home Financials for this Owner
Home Financials are based on the most recent Mortgage that was taken out on this home.Purchase Details
Home Financials for this Owner
Home Financials are based on the most recent Mortgage that was taken out on this home.Similar Homes in Orlando, FL
Home Values in the Area
Average Home Value in this Area
Purchase History
| Date | Buyer | Sale Price | Title Company |
|---|---|---|---|
| Vargas Jonathan | $280,000 | The Experts Title Team Llc | |
| Ramos Carlos | $131,000 | Attorney | |
| Gill Traci S | $267,000 | Orange Title Inc | |
| Austin Robert J | $97,000 | -- | |
| Associates Relocation Mgmt Co | $97,000 | -- |
Mortgage History
| Date | Status | Borrower | Loan Amount |
|---|---|---|---|
| Open | Vargas Jonathan | $271,600 | |
| Previous Owner | Ramos Carlos | $127,679 | |
| Previous Owner | Gill Traci S | $53,400 | |
| Previous Owner | Gill Traci S | $213,600 | |
| Previous Owner | Austin Robert J | $168,500 | |
| Previous Owner | Associates Relocation Mgmt Co | $99,010 | |
| Previous Owner | Associates Relocation Mgmt Co | $96,012 |
Property History
| Date | Event | Price | Change | Sq Ft Price |
|---|---|---|---|---|
| 06/13/2022 06/13/22 | Sold | $407,000 | +7.1% | $255 / Sq Ft |
| 05/25/2022 05/25/22 | Pending | -- | -- | -- |
| 05/18/2022 05/18/22 | For Sale | $380,000 | +35.7% | $238 / Sq Ft |
| 05/29/2020 05/29/20 | Sold | $280,000 | 0.0% | $175 / Sq Ft |
| 05/01/2020 05/01/20 | Pending | -- | -- | -- |
| 04/27/2020 04/27/20 | For Sale | $279,900 | -- | $175 / Sq Ft |
Tax History Compared to Growth
Tax History
| Year | Tax Paid | Tax Assessment Tax Assessment Total Assessment is a certain percentage of the fair market value that is determined by local assessors to be the total taxable value of land and additions on the property. | Land | Improvement |
|---|---|---|---|---|
| 2025 | $5,460 | $367,132 | -- | -- |
| 2024 | $5,082 | $367,132 | -- | -- |
| 2023 | $5,082 | $346,393 | $70,000 | $276,393 |
| 2022 | $4,307 | $297,758 | $65,000 | $232,758 |
| 2021 | $3,468 | $240,267 | $55,000 | $185,267 |
| 2020 | $1,649 | $129,043 | $0 | $0 |
| 2019 | $1,679 | $126,142 | $0 | $0 |
| 2018 | $1,661 | $123,790 | $0 | $0 |
| 2017 | $1,621 | $171,823 | $45,500 | $126,323 |
| 2016 | $1,593 | $176,267 | $42,000 | $134,267 |
| 2015 | $1,617 | $168,353 | $42,000 | $126,353 |
| 2014 | $1,658 | $150,496 | $42,000 | $108,496 |
Agents Affiliated with this Home
-
Magdalena Danos, PLLC

Seller's Agent in 2022
Magdalena Danos, PLLC
LAWHUN ENTERPRISES IV, LLC DBA: FLORIDA REALTY INVESTMENTS IV
(407) 760-9286
1 in this area
58 Total Sales
-
Jane Dowle

Seller Co-Listing Agent in 2022
Jane Dowle
IRON VALLEY REAL ESTATE ORLANDO
(407) 486-0300
1 in this area
12 Total Sales
-
JoAnn Da Silva

Buyer's Agent in 2022
JoAnn Da Silva
THE WILKINS WAY LLC
(321) 663-4026
4 in this area
47 Total Sales
-
Karen Wilkins

Buyer Co-Listing Agent in 2022
Karen Wilkins
THE WILKINS WAY LLC
(850) 284-3143
57 in this area
972 Total Sales
-
Adriana Velasquez
A
Seller's Agent in 2020
Adriana Velasquez
TOP 7 REALTY LLC
(407) 234-0743
14 Total Sales
-
Amy Miller

Buyer's Agent in 2020
Amy Miller
ALL REAL ESTATE & INVESTMENTS
(407) 917-8206
1 in this area
548 Total Sales
Map
Source: Stellar MLS
MLS Number: O6026327
APN: 35-2231-2005-00-540
- 13027 Desert Forest Ct
- 12826 Forestedge Cir
- 12952 Downstream Cir
- 13223 Meadowlark Ln
- 13216 Wild Duck Ct
- 12832 Downstream Cir
- 13111 Point O Wood Ct
- 402 Turnstone Way
- 13328 Lake Turnberry Cir
- 1012 Marisol Ct
- 154 Woodbury Pines Cir
- 205 Lexingdale Dr
- 13519 Bristlecone Cir
- 13404 Bradwater Ct
- 408 Lexingdale Dr
- 371 Lexingdale Dr
- 224 Hammock Dunes Place
- 13620 Waterhouse Way
- 201 Hammock Dunes Place
- 12543 Waterhaven Cir
- 117 Prairie Dune Way
- 113 Prairie Dune Way
- 13015 Desert Forest Ct
- 129 Prairie Dune Way
- 109 Prairie Dune Way
- 13021 Desert Forest Ct
- 105 Prairie Dune Way
- 13010 Desert Forest Ct
- 133 Prairie Dune Way
- 116 Prairie Dune Way
- 120 Prairie Dune Way
- 13016 Desert Forest Ct
- 112 Prairie Dune Way
- 124 Prairie Dune Way
- 13020 Desert Forest Ct
- 100 Prairie Dune Way
- 101 Prairie Dune Way
- 128 Prairie Dune Way
- 137 Prairie Dune Way
- 104 Prairie Dune Way
