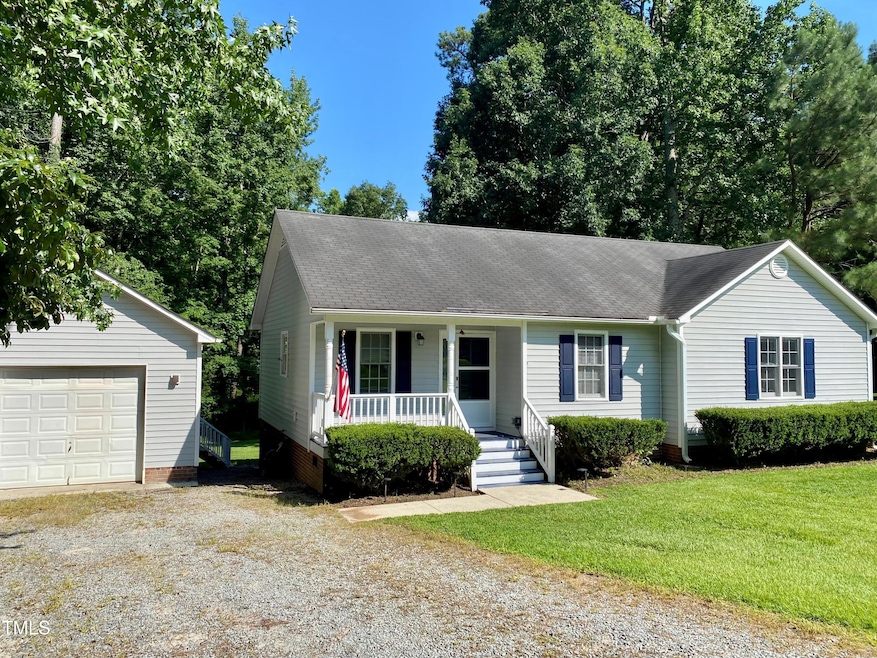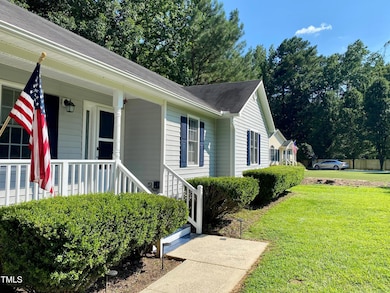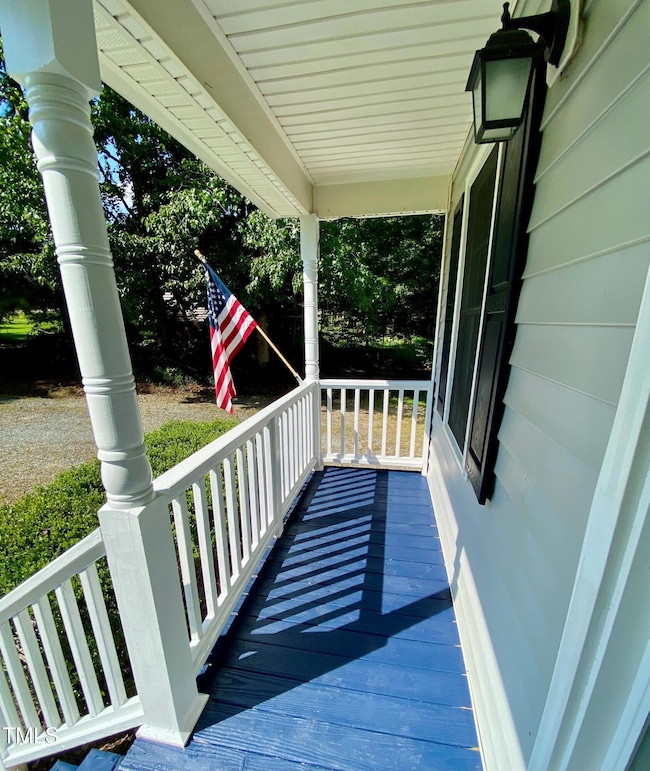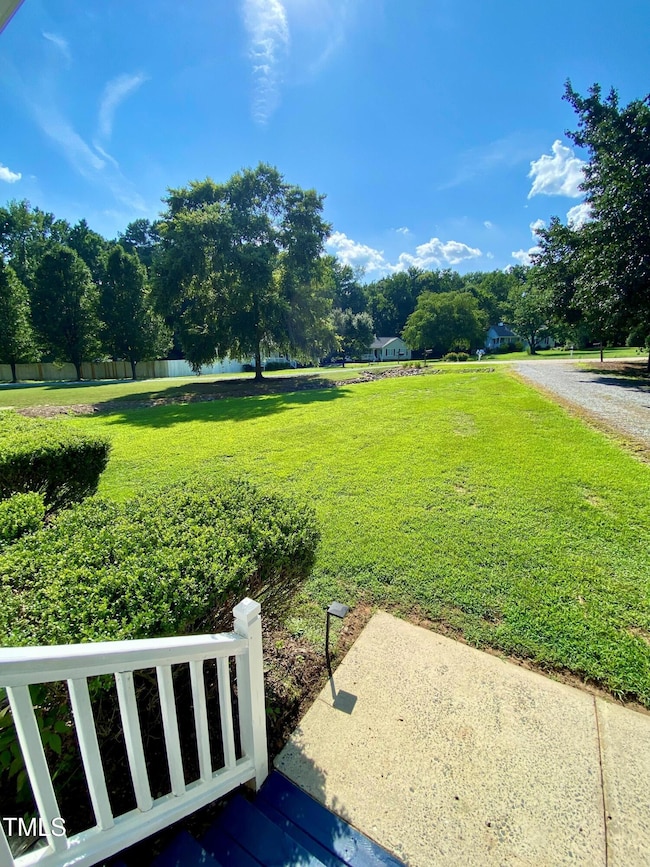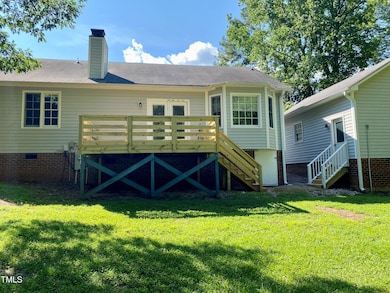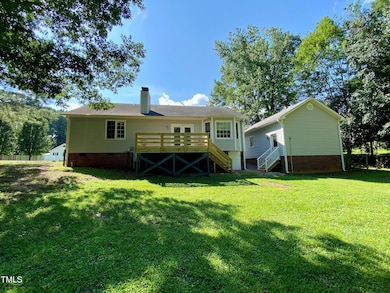117 Primrose Ln Clayton, NC 27520
Cleveland NeighborhoodEstimated payment $1,837/month
Total Views
34,995
3
Beds
2
Baths
1,320
Sq Ft
$241
Price per Sq Ft
Highlights
- 1.46 Acre Lot
- Open Floorplan
- Wooded Lot
- Cleveland Elementary School Rated A-
- Deck
- Cathedral Ceiling
About This Home
3 bedroom 2 full bath Ranch style home with detached garage. Large open living area. Spacious floorplan with bedrooms close to each other. Primary suite has private bath and large walk-in closet. Yard is over an acre and easily cleared for more entertaining space. Home warranty for peace of mind. Cleveland Road area, easy access to I-40 and Clayton. Conveniently located near shopping, dining, and major highways.
Home Details
Home Type
- Single Family
Est. Annual Taxes
- $1,806
Year Built
- Built in 1996
Lot Details
- 1.46 Acre Lot
- Cul-De-Sac
- West Facing Home
- Pie Shaped Lot
- Wooded Lot
- Private Yard
- Grass Covered Lot
- Back Yard
- Property is zoned RAG
Parking
- 1 Car Garage
- Front Facing Garage
- Gravel Driveway
- 4 Open Parking Spaces
Home Design
- Brick Foundation
- Asphalt Roof
- Vinyl Siding
Interior Spaces
- 1,320 Sq Ft Home
- 1-Story Property
- Open Floorplan
- Smooth Ceilings
- Cathedral Ceiling
- Ceiling Fan
- Gas Log Fireplace
- Double Pane Windows
- Living Room with Fireplace
- Breakfast Room
- Basement
- Crawl Space
- Pull Down Stairs to Attic
Kitchen
- Electric Oven
- Free-Standing Electric Oven
- Free-Standing Electric Range
- Range Hood
- Dishwasher
Flooring
- Wood
- Carpet
- Vinyl
Bedrooms and Bathrooms
- 3 Main Level Bedrooms
- Walk-In Closet
- 2 Full Bathrooms
- Double Vanity
- Bathtub with Shower
Laundry
- Laundry Room
- Laundry on main level
- Washer and Dryer
Outdoor Features
- Deck
- Rain Gutters
- Front Porch
Schools
- Cleveland Elementary And Middle School
- Cleveland High School
Horse Facilities and Amenities
- Grass Field
Utilities
- Forced Air Heating and Cooling System
- Heat Pump System
- Propane
- Electric Water Heater
- Septic Tank
- Septic System
- Satellite Dish
Community Details
- No Home Owners Association
- Primrose Place Subdivision
Listing and Financial Details
- Assessor Parcel Number 06-E-02-020-U-
Map
Create a Home Valuation Report for This Property
The Home Valuation Report is an in-depth analysis detailing your home's value as well as a comparison with similar homes in the area
Home Values in the Area
Average Home Value in this Area
Tax History
| Year | Tax Paid | Tax Assessment Tax Assessment Total Assessment is a certain percentage of the fair market value that is determined by local assessors to be the total taxable value of land and additions on the property. | Land | Improvement |
|---|---|---|---|---|
| 2025 | $1,806 | $284,340 | $85,410 | $198,930 |
| 2024 | $1,346 | $166,130 | $68,330 | $97,800 |
| 2023 | $1,300 | $166,130 | $68,330 | $97,800 |
| 2022 | $1,366 | $166,130 | $68,330 | $97,800 |
| 2021 | $1,366 | $166,130 | $68,330 | $97,800 |
| 2020 | $1,383 | $166,130 | $68,330 | $97,800 |
| 2019 | $1,383 | $166,130 | $68,330 | $97,800 |
| 2018 | $1,062 | $124,530 | $36,440 | $88,090 |
| 2017 | $1,062 | $124,530 | $36,440 | $88,090 |
| 2016 | $1,062 | $124,530 | $36,440 | $88,090 |
| 2015 | $1,062 | $124,530 | $36,440 | $88,090 |
| 2014 | $1,062 | $124,530 | $36,440 | $88,090 |
Source: Public Records
Property History
| Date | Event | Price | List to Sale | Price per Sq Ft |
|---|---|---|---|---|
| 01/30/2026 01/30/26 | For Rent | $1,795 | 0.0% | -- |
| 11/05/2025 11/05/25 | For Sale | $317,900 | -- | $241 / Sq Ft |
Source: Doorify MLS
Purchase History
| Date | Type | Sale Price | Title Company |
|---|---|---|---|
| Special Warranty Deed | -- | None Available | |
| Interfamily Deed Transfer | -- | None Available | |
| Warranty Deed | $120,000 | None Available |
Source: Public Records
Mortgage History
| Date | Status | Loan Amount | Loan Type |
|---|---|---|---|
| Previous Owner | $117,012 | FHA | |
| Previous Owner | $117,826 | FHA |
Source: Public Records
Source: Doorify MLS
MLS Number: 10131395
APN: 06E02020U
Nearby Homes
- 211 Mary Sandra Place
- 155 George Wilton Dr
- 259 Mornington Place
- 93 Kinsale Ct
- 269 Ambassador Dr
- The Buford II Plan at Wellesley
- The Caldwell Plan at Wellesley
- The Braselton II Plan at Wellesley
- The McGinnis Plan at Wellesley
- The Harrington Plan at Wellesley
- The Bradley Plan at Wellesley
- The Greenbrier II Plan at Wellesley
- 86 Troy Dr
- 208 Wimbledon Ct
- 39 Wood Stork Ct
- 77 Ravensworth Dr
- 120 Newport Landing Unit 99
- 76 Fairbanks Ave
- 154 Fairbanks Ave
- 98 Fairbanks Ave
- 114 Clarence Ln
- 8 Clarence Ln
- 79 Mornington Place
- 117 Blackthorne Ct
- 106 Walford Park
- 45 Oakton Dr
- 15 Falling Oak Ct
- 100 Wilmack Dr
- 343 Victor Ct
- 190 Grey Hawk Dr
- 91 Portsmouth Island Dr
- 165 S Ridge Dr
- 239 Celestial Dr
- 44 Jonalker Ct
- 176 Breland Dr
- 120 Woodcreek Ln
- 205 Tractor Place
- 62 Merrimar Ct
- 250 Farrington Dr
- 339 Airedale Trail
