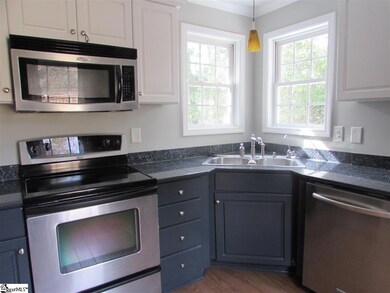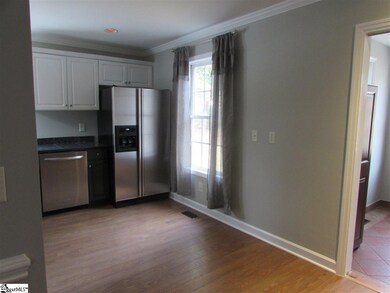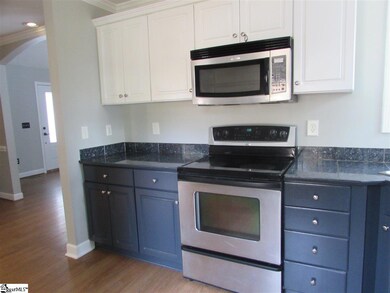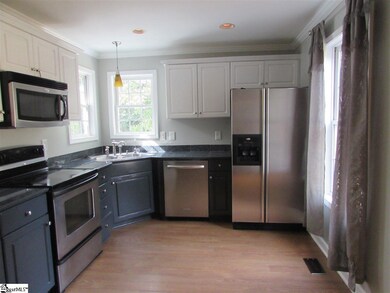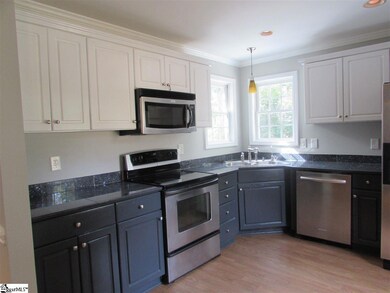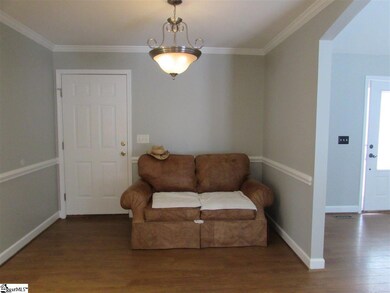
117 Raintree Ct Easley, SC 29642
Estimated Value: $255,175 - $300,000
Highlights
- Open Floorplan
- Deck
- Cathedral Ceiling
- Forest Acres Elementary School Rated A-
- Ranch Style House
- Great Room
About This Home
As of November 20183br/2ba all 1 level in desirable neighborhood. Large great room with gas logs, open floor plan, with 3 large bedrooms, master has cathedral ceiling and large tiled shower. Stainless appliances, and granite countertops. Walk-in laundry room and a 2nd closet style laundry room. Huge deck and fenced yard with a storage building in back. Freshly painted and ready for new owners
Last Agent to Sell the Property
Linda Ballard
RE/MAX Results Easley License #50330 Listed on: 10/26/2018

Last Buyer's Agent
Brian Henderson
Advisor Real Estate, LLC
Home Details
Home Type
- Single Family
Est. Annual Taxes
- $1,856
Year Built
- 2005
Lot Details
- 0.25 Acre Lot
- Cul-De-Sac
- Fenced Yard
- Level Lot
- Few Trees
Home Design
- Ranch Style House
- Architectural Shingle Roof
- Vinyl Siding
Interior Spaces
- 1,450 Sq Ft Home
- 1,400-1,599 Sq Ft Home
- Open Floorplan
- Smooth Ceilings
- Cathedral Ceiling
- Ceiling Fan
- Skylights
- Gas Log Fireplace
- Thermal Windows
- Window Treatments
- Great Room
- Breakfast Room
- Crawl Space
- Storage In Attic
Kitchen
- Self-Cleaning Oven
- Free-Standing Electric Range
- Built-In Microwave
- Dishwasher
- Granite Countertops
- Disposal
Flooring
- Laminate
- Ceramic Tile
Bedrooms and Bathrooms
- 3 Main Level Bedrooms
- Walk-In Closet
- 2 Full Bathrooms
- Shower Only
Laundry
- Laundry Room
- Laundry on main level
Home Security
- Storm Doors
- Fire and Smoke Detector
Parking
- 2 Car Attached Garage
- Parking Pad
- Garage Door Opener
Outdoor Features
- Deck
Utilities
- Central Air
- Heating System Uses Natural Gas
- Underground Utilities
- Electric Water Heater
- Cable TV Available
Community Details
- Built by Modern Homes
- Meadowcrest Subdivision
Listing and Financial Details
- Tax Lot 5
Ownership History
Purchase Details
Home Financials for this Owner
Home Financials are based on the most recent Mortgage that was taken out on this home.Purchase Details
Home Financials for this Owner
Home Financials are based on the most recent Mortgage that was taken out on this home.Similar Homes in Easley, SC
Home Values in the Area
Average Home Value in this Area
Purchase History
| Date | Buyer | Sale Price | Title Company |
|---|---|---|---|
| Shafer James | $170,000 | None Available | |
| Bridges Taylor Milynn | $117,000 | None Available |
Mortgage History
| Date | Status | Borrower | Loan Amount |
|---|---|---|---|
| Open | Shafer James | $175,610 | |
| Previous Owner | Bridges Taylor Milynn | $141,234 | |
| Previous Owner | Bridges Taylor Milynn | $25,000 | |
| Previous Owner | Bridges Taylor Milynn | $117,000 | |
| Previous Owner | Modern Home Builders Inc | $100,000 |
Property History
| Date | Event | Price | Change | Sq Ft Price |
|---|---|---|---|---|
| 11/20/2018 11/20/18 | Sold | $170,000 | +0.1% | $121 / Sq Ft |
| 10/26/2018 10/26/18 | Pending | -- | -- | -- |
| 10/26/2018 10/26/18 | For Sale | $169,900 | -- | $121 / Sq Ft |
Tax History Compared to Growth
Tax History
| Year | Tax Paid | Tax Assessment Tax Assessment Total Assessment is a certain percentage of the fair market value that is determined by local assessors to be the total taxable value of land and additions on the property. | Land | Improvement |
|---|---|---|---|---|
| 2024 | $873 | $6,810 | $960 | $5,850 |
| 2023 | $873 | $6,810 | $960 | $5,850 |
| 2022 | $809 | $6,810 | $960 | $5,850 |
| 2021 | $798 | $6,810 | $960 | $5,850 |
| 2020 | $783 | $6,808 | $960 | $5,848 |
| 2019 | $789 | $6,810 | $960 | $5,850 |
| 2018 | $1,907 | $7,270 | $1,440 | $5,830 |
| 2017 | $1,856 | $7,270 | $1,440 | $5,830 |
| 2015 | $609 | $4,840 | $0 | $0 |
| 2008 | -- | $4,780 | $880 | $3,900 |
Agents Affiliated with this Home
-

Seller's Agent in 2018
Linda Ballard
RE/MAX
(864) 449-6302
24 in this area
41 Total Sales
-
B
Buyer's Agent in 2018
Brian Henderson
Advisor Real Estate, LLC
Map
Source: Greater Greenville Association of REALTORS®
MLS Number: 1379320
APN: 5038-19-61-3359
- 324 Crestgate Way
- 103 Oakcreek Dr
- 310 Wildflower Rd
- 132 Hartsfield Dr
- 108 Ascot Ct
- 217 Wildflower Rd
- 120 Plantation Dr
- 00 Wildflower Rd
- 115 Hibiscus Dr
- 604 Shefwood Dr
- 103 Greenleaf Ln
- 137 Pin Oak Ct
- 130 Ledgewood Way
- 0 Greenleaf Ln
- 203 Tulip Tree Ct
- 127 Ledgewood Way
- 112 Ledgewood Way
- 133 Longwood Ln
- 101 Pin Oak Ct
- 120 Red Maple Cir
- 117 Raintree Ct
- 113 Raintree Ct
- 116 Raintree Ct
- 320 Crestgate Way
- 109 Raintree Ct
- 112 Raintree Ct
- 321 Crestgate Way
- 108 Raintree Ct
- 105 Raintree Ct
- 316 Crestgate Way
- 117 Summercrest Ct
- 104 Raintree Ct
- 317 Crestgate Way
- 113 Summercrest Ct
- 312 Crestgate Way
- 101 Raintree Ct
- 313 Crestgate Way
- 100 Raintree Ct
- 109 Summercrest Ct
- 673 Meadow Ridge Rd

