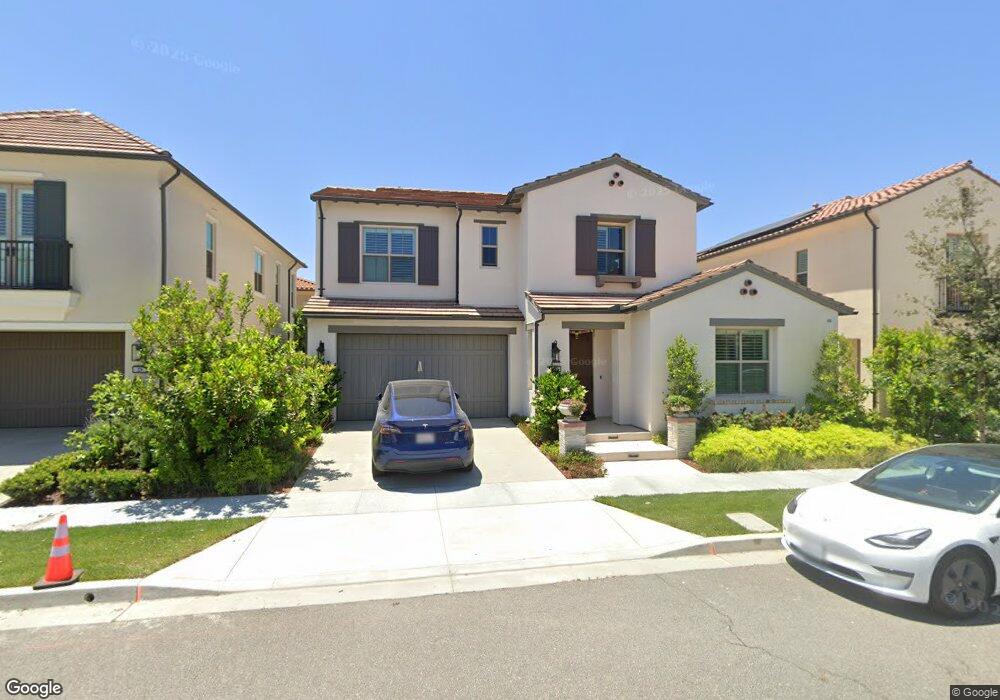117 Reflection Irvine, CA 92620
Northwood Pointe NeighborhoodEstimated Value: $2,463,541 - $2,583,000
4
Beds
4
Baths
2,491
Sq Ft
$1,018/Sq Ft
Est. Value
About This Home
This home is located at 117 Reflection, Irvine, CA 92620 and is currently estimated at $2,535,135, approximately $1,017 per square foot. 117 Reflection is a home with nearby schools including Eastwood Elementary, Sierra Vista Middle School, and Northwood High School.
Ownership History
Date
Name
Owned For
Owner Type
Purchase Details
Closed on
May 9, 2022
Sold by
Irvine Pacific Lp
Bought by
Reddy Rajula Ramachandra and Malkalpatte Rajula Vandana
Current Estimated Value
Home Financials for this Owner
Home Financials are based on the most recent Mortgage that was taken out on this home.
Original Mortgage
$1,373,713
Outstanding Balance
$1,295,631
Interest Rate
5.11%
Mortgage Type
New Conventional
Estimated Equity
$1,239,504
Create a Home Valuation Report for This Property
The Home Valuation Report is an in-depth analysis detailing your home's value as well as a comparison with similar homes in the area
Home Values in the Area
Average Home Value in this Area
Tax History Compared to Growth
Tax History
| Year | Tax Paid | Tax Assessment Tax Assessment Total Assessment is a certain percentage of the fair market value that is determined by local assessors to be the total taxable value of land and additions on the property. | Land | Improvement |
|---|---|---|---|---|
| 2025 | $21,718 | $1,826,531 | $1,156,451 | $670,080 |
| 2024 | $21,718 | $1,790,717 | $1,133,775 | $656,942 |
| 2023 | $21,245 | $1,751,484 | $1,111,544 | $639,940 |
| 2022 | $3,248 | $24,125 | $24,125 | $0 |
| 2021 | $1,542 | $23,652 | $23,652 | $0 |
| 2020 | $1,557 | $23,410 | $23,410 | $0 |
| 2019 | $2,266 | $22,951 | $22,951 | $0 |
| 2018 | $2,264 | $22,501 | $22,501 | $0 |
| 2017 | $1,882 | $22,060 | $22,060 | $0 |
Source: Public Records
Map
Nearby Homes
