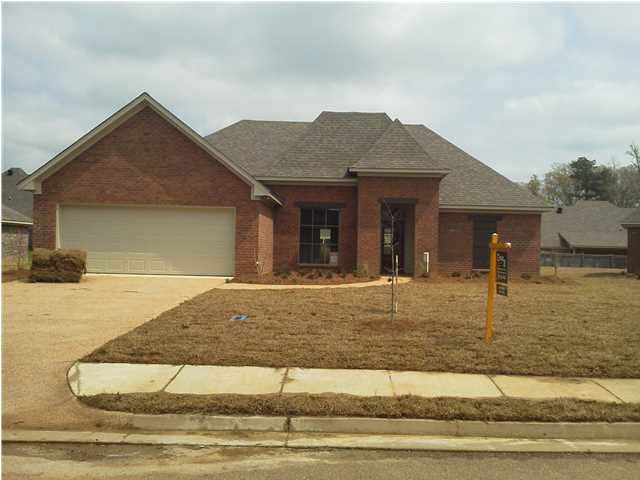
117 Rockbridge Cir Clinton, MS 39056
Estimated Value: $291,000 - $329,142
Highlights
- Home fronts a pond
- Multiple Fireplaces
- High Ceiling
- Clinton Park Elementary School Rated A
- Acadian Style Architecture
- Community Pool
About This Home
As of April 2013New construction home 3 bedrooms 2 bath open spilt plan - Grand kitchen that opens into the family room, large island with breakfast bar and table area and large pantry. Family room is 17'6 x 17 with formal entry and dining room with wood floors. Master suite has grand bath with his & her sides and closets. Covered back porch with patio two car garage with storage area.
Last Agent to Sell the Property
Ellen Horton
Century 21 David Stevens License #S29047 Listed on: 02/26/2013
Home Details
Home Type
- Single Family
Est. Annual Taxes
- $1,521
Year Built
- Built in 2013
Lot Details
- Home fronts a pond
- Cul-De-Sac
- Partially Fenced Property
Parking
- 2 Car Garage
Home Design
- Acadian Style Architecture
- Brick Exterior Construction
- Slab Foundation
- Architectural Shingle Roof
- Cedar
Interior Spaces
- 1,826 Sq Ft Home
- 1-Story Property
- High Ceiling
- Ceiling Fan
- Multiple Fireplaces
- Insulated Windows
- Storage
- Electric Dryer Hookup
- Fire and Smoke Detector
Kitchen
- Gas Oven
- Self-Cleaning Oven
- Gas Range
- Recirculated Exhaust Fan
- Microwave
- Dishwasher
- Disposal
Flooring
- Carpet
- Laminate
- Ceramic Tile
Bedrooms and Bathrooms
- 3 Bedrooms
- Walk-In Closet
- 2 Full Bathrooms
- Double Vanity
- Soaking Tub
Schools
- Clinton Middle School
- Clinton High School
Utilities
- Central Heating and Cooling System
- Heating System Uses Natural Gas
- Gas Water Heater
- Cable TV Available
Additional Features
- Accessible Kitchen
- Slab Porch or Patio
Listing and Financial Details
- Assessor Parcel Number 2980-186-333
Community Details
Overview
- Property has a Home Owners Association
- Association fees include pool service
- Bruenburg Subdivision
Recreation
- Community Pool
- Hiking Trails
- Bike Trail
Similar Homes in Clinton, MS
Home Values in the Area
Average Home Value in this Area
Property History
| Date | Event | Price | Change | Sq Ft Price |
|---|---|---|---|---|
| 04/25/2013 04/25/13 | Sold | -- | -- | -- |
| 03/15/2013 03/15/13 | Pending | -- | -- | -- |
| 02/25/2013 02/25/13 | For Sale | $208,000 | -- | $114 / Sq Ft |
Tax History Compared to Growth
Tax History
| Year | Tax Paid | Tax Assessment Tax Assessment Total Assessment is a certain percentage of the fair market value that is determined by local assessors to be the total taxable value of land and additions on the property. | Land | Improvement |
|---|---|---|---|---|
| 2024 | $1,521 | $17,410 | $3,750 | $13,660 |
| 2023 | $1,521 | $17,410 | $3,750 | $13,660 |
| 2022 | $2,647 | $17,410 | $3,750 | $13,660 |
| 2021 | $2,347 | $17,410 | $3,750 | $13,660 |
| 2020 | $3,883 | $25,725 | $5,625 | $20,100 |
| 2019 | $3,962 | $25,725 | $5,625 | $20,100 |
| 2018 | $2,341 | $17,150 | $3,750 | $13,400 |
| 2017 | $2,243 | $17,150 | $3,750 | $13,400 |
| 2016 | $2,243 | $17,150 | $3,750 | $13,400 |
| 2015 | $2,229 | $17,113 | $3,750 | $13,363 |
| 2014 | $2,229 | $17,113 | $3,750 | $13,363 |
Agents Affiliated with this Home
-
E
Seller's Agent in 2013
Ellen Horton
Century 21 David Stevens
-
Lonnie Rushing

Buyer's Agent in 2013
Lonnie Rushing
Maselle & Associates Inc
(601) 906-2222
16 in this area
25 Total Sales
Map
Source: MLS United
MLS Number: 1250082
APN: 2980-0186-333
- 127 Rockbridge Cir
- 107 Rockbridge Cir
- 114 Rockbridge Crossing
- 118 Rockbridge Cir
- 136 Rockbridge Crossing
- 131 Salus Bend
- 129 Salus Bend
- 127 Salus Bend
- 105 Cambridge Cove
- 109 Bellemeade Trace
- 200 Oakmont Dr
- 105 Bellemeade Trace
- 112 Dunton Hill Ln
- 111 Primrose Landing
- 111 Newport Cir
- 211 Monterey Dr
- 107 Newport Cir
- 0 Moselle Dr Unit 4041625
- 103 Ashton Place
- 207 Concord Dr
- 117 Rockbridge Cir
- 112 Stonewalk Ct
- 119 Rockbridge Cir
- 110 Stonewalk Ct
- 113 Rockbridge Cir
- 108 Stonewalk Ct
- 111 Stonewalk Ct
- 123 Rockbridge Cir
- 111 Rockbridge Cir
- 104 Rockbridge Cir
- 108 Rockbridge Cir
- 142 Cambridge Cove
- 107 Stonewalk Ct
- 106 Stonewalk Ct
- 109 Stonewalk Ct
- 0 Springmeade Rd Unit 410 309935
- 0 Springmeade Rd Unit Lot 410
- 0 Springmeade Rd Unit Lot 410 1294685
- 0 Springmeade Rd Unit 410 1309935
- 0 Springmeade Rd Unit 1294685
