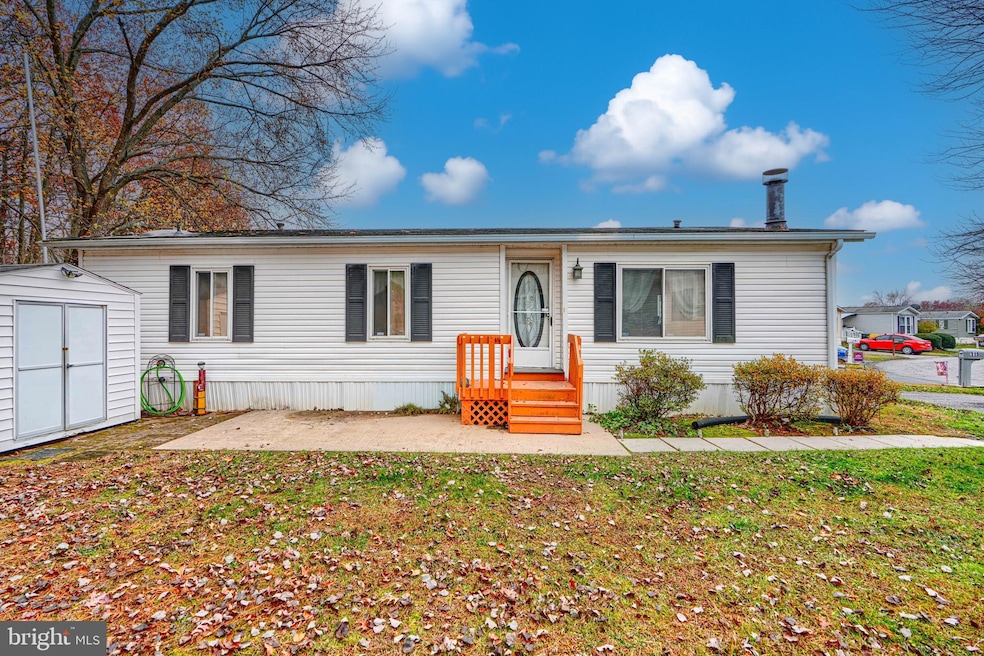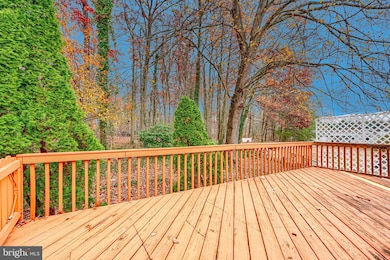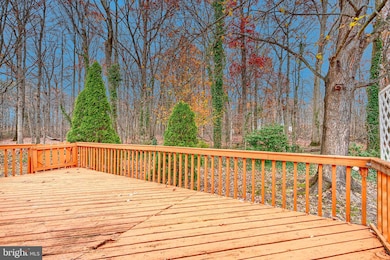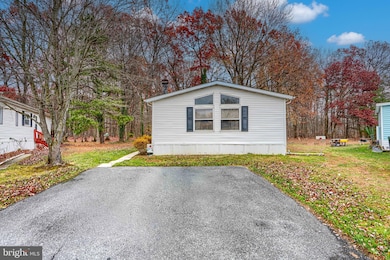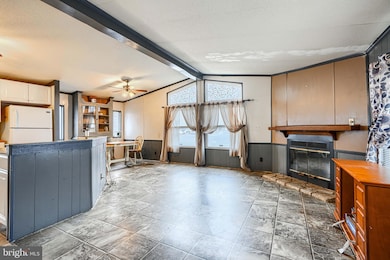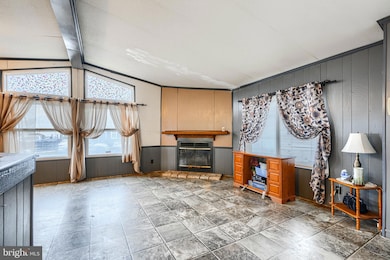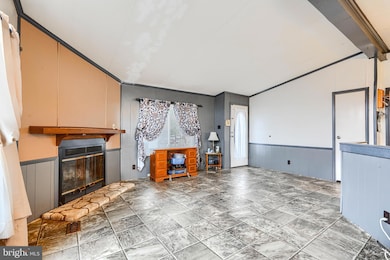117 Rodeo Cir Middle River, MD 21220
Estimated payment $471/month
Highlights
- View of Trees or Woods
- Rambler Architecture
- No HOA
- Open Floorplan
- Main Floor Bedroom
- Family Room Off Kitchen
About This Home
**Welcome Home** to This spacious, 2 Bedroom/2 Bath Double Wide Home that offers effortless living in a friendly, amenity-rich community. It features a Bright and Warm Living Room w/ a Wood Burning Fireplace, a Separate Dining Area w/ceiling fan and Kitchen w/Island and plenty of cabinet space. The Primary Bedroom has an attached Bathroom w/ soaking tub. Bedroom # 2 offers access to the 24x12 rear deck. The second Full Bath and Laundry room are located in the center of the home. The lot backs to woods, providing a tranquil backdrop and a sense of seclusion. Community perks add to the appeal, including a Fitness Center, Community Center, Dog Park and a Playground for active days and family fun. A home warranty is included through August, offering added peace of mind. If you’re seeking a spacious, single-level layout with modern comforts and neighborhood conveniences, this home is ready to welcome you. Home is being sold AS IS. Conveniently located near Shopping, Restaurants, 695, 95 and much more. **DON’T MISS THIS!!** ***PLEASE NOTE: All buyers must receive park approval***
Listing Agent
(410) 615-4119 stacey@mikebooz.com Signature Realty Group, LLC License #674623 Listed on: 11/22/2025
Co-Listing Agent
(443) 413-8086 mike@mikebooz.com Signature Realty Group, LLC License #626775
Property Details
Home Type
- Manufactured Home
Year Built
- Built in 1987
Lot Details
- 7,200 Sq Ft Lot
- Ground Rent of $1,063 per month
Home Design
- Rambler Architecture
- Shingle Roof
- Vinyl Siding
Interior Spaces
- 1,056 Sq Ft Home
- Property has 1 Level
- Open Floorplan
- Ceiling Fan
- Skylights
- Window Treatments
- Family Room Off Kitchen
- Combination Dining and Living Room
- Views of Woods
- Kitchen Island
Bedrooms and Bathrooms
- 2 Main Level Bedrooms
- En-Suite Bathroom
- 2 Full Bathrooms
- Soaking Tub
- Bathtub with Shower
Laundry
- Laundry Room
- Laundry on main level
Parking
- 2 Parking Spaces
- 2 Driveway Spaces
Outdoor Features
- Shed
Schools
- Chase Elementary School
- Middle River
- Kenwood High School
Mobile Home
- Mobile Home Make and Model is Lakewood, Schult Homes
- Mobile Home is 24 x 44 Feet
- Manufactured Home
Utilities
- Central Heating and Cooling System
- Electric Water Heater
Community Details
- No Home Owners Association
- Williams Estates Subdivision
Map
Home Values in the Area
Average Home Value in this Area
Property History
| Date | Event | Price | List to Sale | Price per Sq Ft |
|---|---|---|---|---|
| 11/22/2025 11/22/25 | For Sale | $75,000 | -- | $71 / Sq Ft |
Source: Bright MLS
MLS Number: MDBC2146276
- 137 Cowhide Cir
- 103 Rodeo Cir
- 3617 Dahlia Ln
- 114 Roundup Rd
- 3605 Wheelhouse Rd
- 3542 Honeysuckle Ln
- 111 Lariat Rd
- 3532 Dahlia Ln
- 3532 Wagon Train Rd
- 3512 Wagon Train Rd
- 103 Conestoga Rd
- 112 Trailway Rd
- 118 Day Coach Cir
- 210 Trailway Rd
- 101 Covered Wagon Rd
- 129 Covered Wagon Rd
- 106 Covered Wagon Rd
- 110 Day Coach Cir
- 3 Tearose Dr
- 63 Peppermint Ln
- 3622 Claires Ln
- 3736 White Pine Rd
- 37 Alberge Ln
- 11550 Crossroads Cir
- 3901 Misty View Rd
- 6221 Greenleigh Ave
- 27 Cutter Cove Ct
- 34 Ketch Cay Ct
- 601 Colindale St
- 607 Somerstown St
- 4146 Cutty Sark Rd
- 10012 Sandy Run Rd
- 120 Shiningfield Ct
- 43 Salix Ct
- 30 Blackfoot Ct
- 9901 Langs Rd
- 5 Old Knife Ct
- 2231 Graythorn Rd
- 2221 Coralthorn Rd
- 2205 Redthorn Rd
