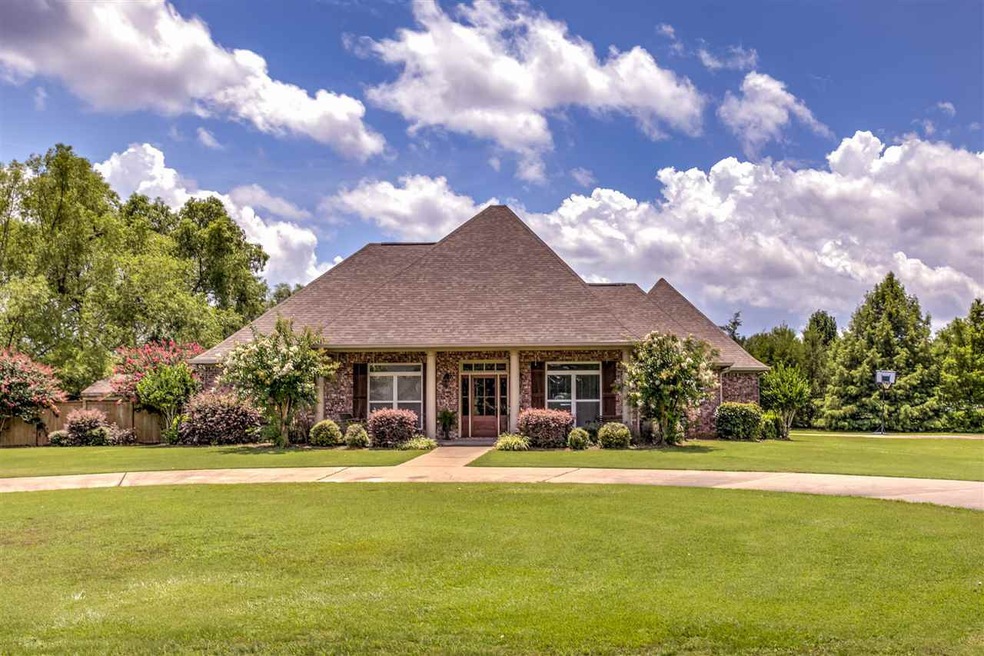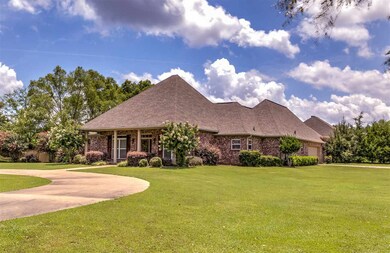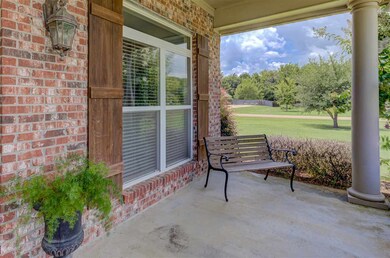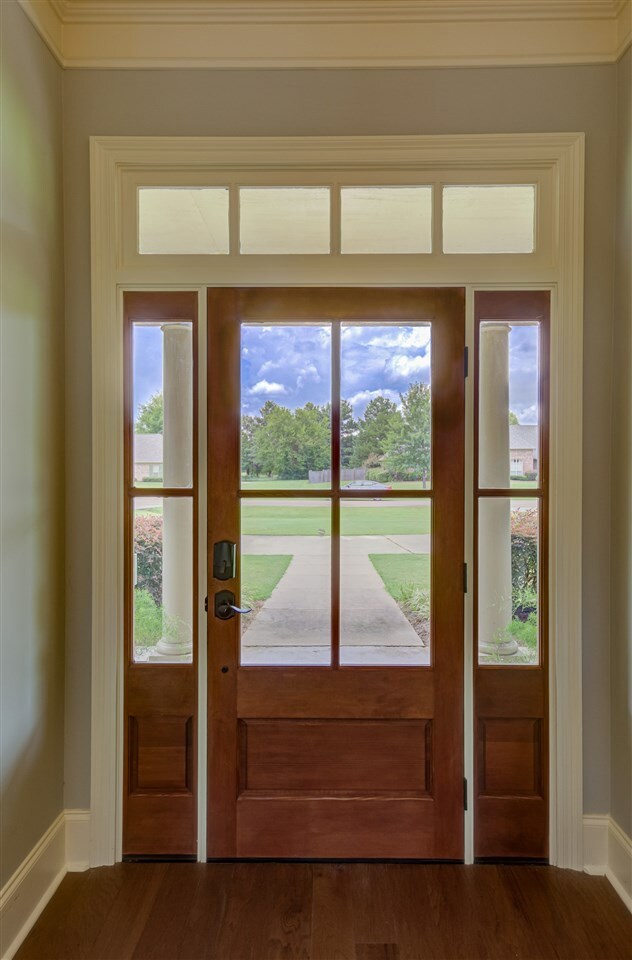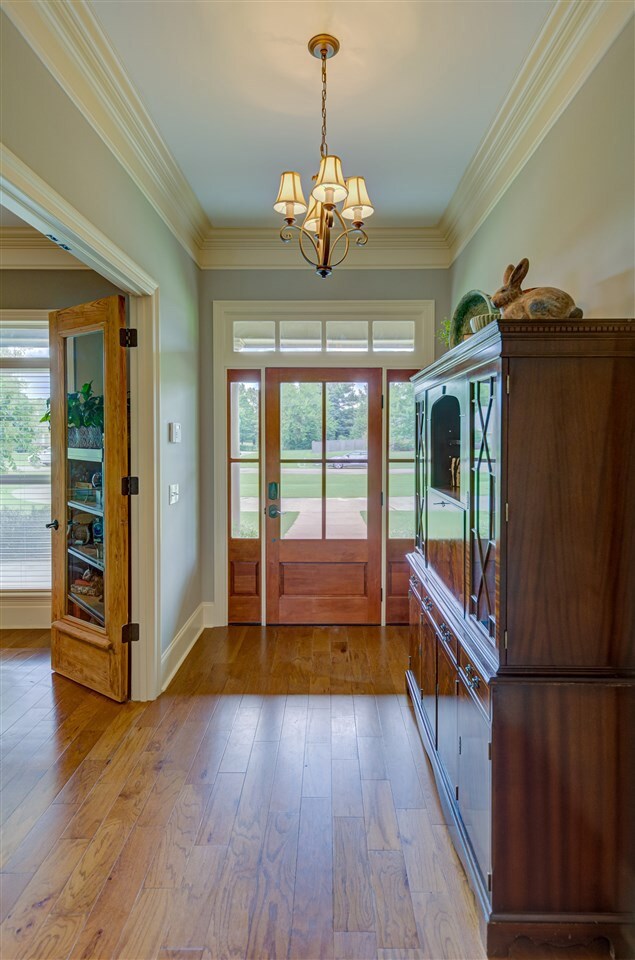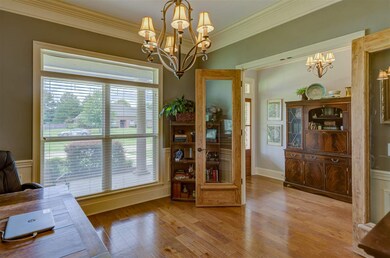
117 Sagefield Square Canton, MS 39046
Estimated Value: $497,000 - $556,000
Highlights
- Traditional Architecture
- Wood Flooring
- High Ceiling
- Madison Crossing Elementary School Rated A
- Corner Lot
- Double Oven
About This Home
As of September 2019Immaculately maintained and well loved home in Madison County's Sagefield! Located on a lot just under an acre, this 4 bedroom 3.5 bath home has it all! The big front porch welcomes you into the foyer which leads to the family room overlooking the gorgeous patio and backyard. Beautiful French doors lead to the formal dining room that sellers use as an office. The kitchen is truly the heart of the home with lots of bar seating, a dining area large enough for a big farm table and a keeping room. The kitchen features double ovens, gas cook top, prep sink and a corner sink with 2 windows. There is a half bath plus an office located off the kitchen near the door to the garage. The laundry room is also conveniently located off the kitchen and includes a door to the concrete storm room. The staircase leads to a bedroom and full bath. The spacious master suite is located off the family room and features his/her closets plus all the amenities you would expect including a door leading to the covered patio. On the opposite side of the living room you will find 2 nice sized bedrooms plus a shared bath featuring separate vanities and huge walk-in shower. Corner lot with circle drive plus a driveway to garage. 12x14 storage building tucked away to one side of the house for additional storage.
Last Agent to Sell the Property
BHHS Gateway Real Estate License #S29656 Listed on: 07/18/2019

Home Details
Home Type
- Single Family
Est. Annual Taxes
- $2,532
Year Built
- Built in 2005
Lot Details
- Privacy Fence
- Wood Fence
- Back Yard Fenced
- Corner Lot
HOA Fees
- $17 Monthly HOA Fees
Parking
- 2 Car Attached Garage
- Garage Door Opener
Home Design
- Traditional Architecture
- Brick Exterior Construction
- Slab Foundation
- Architectural Shingle Roof
Interior Spaces
- 2,982 Sq Ft Home
- 1.5-Story Property
- Central Vacuum
- High Ceiling
- Ceiling Fan
- Fireplace
- Vinyl Clad Windows
- Insulated Windows
- Entrance Foyer
- Storage
- Home Security System
Kitchen
- Double Oven
- Electric Oven
- Gas Cooktop
- Recirculated Exhaust Fan
- Microwave
- Dishwasher
- Disposal
Flooring
- Wood
- Carpet
- Laminate
- Ceramic Tile
Bedrooms and Bathrooms
- 4 Bedrooms
- Walk-In Closet
- Double Vanity
Accessible Home Design
- Accessible Full Bathroom
- Roll-in Shower
- Accessible Kitchen
- Enhanced Accessible Features
- Accessible Doors
Outdoor Features
- Slab Porch or Patio
- Shed
- Pergola
Schools
- Madison Crossing Elementary School
- Germantown Middle School
- Germantown High School
Utilities
- Central Heating and Cooling System
- Heating System Uses Natural Gas
- Tankless Water Heater
- Gas Water Heater
- Fiber Optics Available
- Cable TV Available
Community Details
- Association fees include accounting/legal
- Sagefield Subdivision
Listing and Financial Details
- Assessor Parcel Number 082H-27-016/34.00
Ownership History
Purchase Details
Home Financials for this Owner
Home Financials are based on the most recent Mortgage that was taken out on this home.Purchase Details
Home Financials for this Owner
Home Financials are based on the most recent Mortgage that was taken out on this home.Purchase Details
Home Financials for this Owner
Home Financials are based on the most recent Mortgage that was taken out on this home.Similar Homes in Canton, MS
Home Values in the Area
Average Home Value in this Area
Purchase History
| Date | Buyer | Sale Price | Title Company |
|---|---|---|---|
| Waggener Patrick W | -- | -- | |
| Guest Scott H | -- | None Available | |
| Fontenot David | -- | None Available |
Mortgage History
| Date | Status | Borrower | Loan Amount |
|---|---|---|---|
| Open | Waggener Patrick W | $150,000 | |
| Closed | Waggener Patrick W | $117,900 | |
| Closed | Waggener Patrick W | $360,000 | |
| Previous Owner | Guest Scott H | $250,200 | |
| Previous Owner | Guest Scott H | $256,000 | |
| Previous Owner | Fontenot David James | $70,000 | |
| Previous Owner | Fontenot David James | $30,000 | |
| Previous Owner | Fontenot David | $247,000 |
Property History
| Date | Event | Price | Change | Sq Ft Price |
|---|---|---|---|---|
| 09/03/2019 09/03/19 | Sold | -- | -- | -- |
| 07/20/2019 07/20/19 | Pending | -- | -- | -- |
| 07/18/2019 07/18/19 | For Sale | $358,000 | -- | $120 / Sq Ft |
Tax History Compared to Growth
Tax History
| Year | Tax Paid | Tax Assessment Tax Assessment Total Assessment is a certain percentage of the fair market value that is determined by local assessors to be the total taxable value of land and additions on the property. | Land | Improvement |
|---|---|---|---|---|
| 2024 | $2,973 | $36,453 | $0 | $0 |
| 2023 | $3,443 | $36,453 | $0 | $0 |
| 2022 | $3,443 | $36,453 | $0 | $0 |
| 2021 | $3,224 | $35,001 | $0 | $0 |
| 2020 | $3,224 | $35,001 | $0 | $0 |
| 2019 | $2,591 | $28,718 | $0 | $0 |
| 2018 | $2,591 | $28,718 | $0 | $0 |
| 2017 | $2,532 | $28,131 | $0 | $0 |
| 2016 | $2,532 | $28,131 | $0 | $0 |
| 2015 | $2,420 | $28,131 | $0 | $0 |
| 2014 | $2,420 | $28,131 | $0 | $0 |
Agents Affiliated with this Home
-
Lisa Ryan-Haskins

Seller's Agent in 2019
Lisa Ryan-Haskins
BHHS Gateway Real Estate
(601) 940-5778
30 Total Sales
Map
Source: MLS United
MLS Number: 1322110
APN: 082H-27-016-34-00
- 306 Renee's Way
- 245 Cooper Ln
- 146 Western Ridge Cir
- 236 Cooper Ln
- 125 Rhodes Ln
- 400 Parkdale Place
- 121 Ashby Ridge Dr
- 117 Southern Oak Way Unit Lot 51
- 603 Ashby Ridge Dr
- 192 Azure Dr
- 210 Buttonwood Ln
- 123 Ashby Ridge Dr
- 216 Azure Dr
- 485 Aurora Cir
- 469 Aurora Cir
- 473 Aurora Cir
- 493 Aurora Cir
- 488 Aurora Cir
- 938 Glenwild Cir
- 801 Montclaire Dr
- 117 Sagefield Square
- 115 Sagefield Square
- 115 Sagefield Square
- 123 Sagefield Square
- 116 Sagefield Square
- 124 Sagefield Square
- 122 Sagefield Square
- 118 Sagefield Square
- 125 Sagefield Square
- 114 Sagefield Dr
- 126 Sagefield Square
- 107 Sagefield Square
- 114 Sagefield Square
- 0 Sagefield Square Unit Lot 6 1120610
- 0 Sagefield Square Unit lot 16 1125368
- 0 Sagefield Square Unit Lot19
- 120 Sagefield Square
- 109 Sagefield Square
- 105 Sagefield Square
- 128 Sagefield Square
