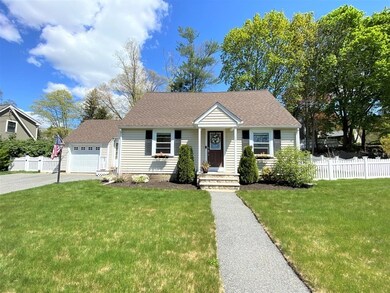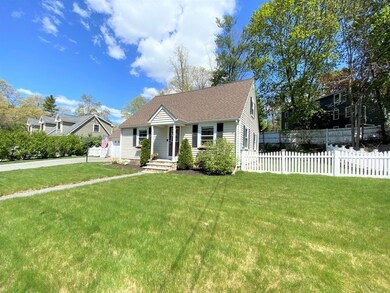
117 Shawsheen Rd Andover, MA 01810
Shawsheen Heights NeighborhoodEstimated Value: $702,000 - $810,000
Highlights
- Open Floorplan
- Cape Cod Architecture
- Wood Flooring
- West Elementary School Rated A-
- Wooded Lot
- Mud Room
About This Home
As of August 2021LOCATION LOCATION LOCATION! 4 Bedroom 2 Bathroom Cape located steps from the highly rated Andover schools! Eat-In Kitchen with stainless steel appliances opens into a cozy Living Room that invites family enjoyment. Bright Mud Room has exterior access to the lovely patio. Two bedrooms are located on the first floor and a full bath down the hall. Upstairs you will find a spacious Master Bedroom with closet and an additional good-sized bedroom. A full bath with linen closet rounds out the second floor. Enjoy summer evenings by the patio! Act fast, THIS ONE WILL NOT LAST!
Last Agent to Sell the Property
Lillian Montalto Signature Properties Listed on: 05/13/2021
Home Details
Home Type
- Single Family
Est. Annual Taxes
- $7,020
Year Built
- Built in 1951
Lot Details
- 10,019 Sq Ft Lot
- Sprinkler System
- Wooded Lot
- Property is zoned SRB
Parking
- 1 Car Attached Garage
- Driveway
- Open Parking
- Off-Street Parking
Home Design
- Cape Cod Architecture
- Stone Foundation
- Frame Construction
- Shingle Roof
Interior Spaces
- 1,456 Sq Ft Home
- Open Floorplan
- Ceiling Fan
- Recessed Lighting
- Mud Room
- Dining Area
Kitchen
- Range
- Microwave
- Dishwasher
- Stainless Steel Appliances
- Solid Surface Countertops
Flooring
- Wood
- Ceramic Tile
Bedrooms and Bathrooms
- 4 Bedrooms
- Primary bedroom located on second floor
- 2 Full Bathrooms
- Bathtub with Shower
- Linen Closet In Bathroom
Laundry
- Dryer
- Washer
Partially Finished Basement
- Basement Fills Entire Space Under The House
- Interior Basement Entry
- Block Basement Construction
- Laundry in Basement
Outdoor Features
- Patio
- Porch
Location
- Property is near schools
Schools
- West Elementary School
- Andover West Middle School
- Andover High School
Utilities
- Window Unit Cooling System
- Heating System Uses Oil
- Baseboard Heating
- Private Sewer
Listing and Financial Details
- Assessor Parcel Number M:00089 B:00031 L:00000,1841282
Community Details
Recreation
- Park
- Jogging Path
Additional Features
- No Home Owners Association
- Shops
Ownership History
Purchase Details
Home Financials for this Owner
Home Financials are based on the most recent Mortgage that was taken out on this home.Purchase Details
Home Financials for this Owner
Home Financials are based on the most recent Mortgage that was taken out on this home.Purchase Details
Home Financials for this Owner
Home Financials are based on the most recent Mortgage that was taken out on this home.Purchase Details
Purchase Details
Home Financials for this Owner
Home Financials are based on the most recent Mortgage that was taken out on this home.Purchase Details
Home Financials for this Owner
Home Financials are based on the most recent Mortgage that was taken out on this home.Similar Homes in Andover, MA
Home Values in the Area
Average Home Value in this Area
Purchase History
| Date | Buyer | Sale Price | Title Company |
|---|---|---|---|
| Dugmore Kirsten A | $655,000 | None Available | |
| Hughes Matthew R | $415,800 | -- | |
| Thomas 3Rd Samuel W | $375,000 | -- | |
| Pierce Cristina A | -- | -- | |
| Pierce Michael E | $197,000 | -- | |
| Mcgovern Juliana M | $167,000 | -- |
Mortgage History
| Date | Status | Borrower | Loan Amount |
|---|---|---|---|
| Open | Dugmore Kirsten A | $548,250 | |
| Previous Owner | Hughes Matthew R | $374,200 | |
| Previous Owner | Thomas 3Rd Samuel W | $345,000 | |
| Previous Owner | Pierce Cristina A | $304,000 | |
| Previous Owner | Pierce Michael E | $75,000 | |
| Previous Owner | Pierce Cristina A | $50,000 | |
| Previous Owner | Pierce Cristina A | $185,000 | |
| Previous Owner | Mcgovern Juliana M | $27,000 | |
| Previous Owner | Mcgovern Juliana M | $187,150 | |
| Previous Owner | Mcgovern Juliana M | $133,500 |
Property History
| Date | Event | Price | Change | Sq Ft Price |
|---|---|---|---|---|
| 08/30/2021 08/30/21 | Sold | $655,000 | +14.9% | $450 / Sq Ft |
| 05/19/2021 05/19/21 | Pending | -- | -- | -- |
| 05/13/2021 05/13/21 | For Sale | $569,900 | +37.1% | $391 / Sq Ft |
| 06/01/2016 06/01/16 | Sold | $415,800 | +2.9% | $286 / Sq Ft |
| 04/12/2016 04/12/16 | Pending | -- | -- | -- |
| 04/09/2016 04/09/16 | For Sale | $404,000 | -- | $277 / Sq Ft |
Tax History Compared to Growth
Tax History
| Year | Tax Paid | Tax Assessment Tax Assessment Total Assessment is a certain percentage of the fair market value that is determined by local assessors to be the total taxable value of land and additions on the property. | Land | Improvement |
|---|---|---|---|---|
| 2024 | $8,077 | $627,100 | $347,800 | $279,300 |
| 2023 | $7,841 | $574,000 | $322,000 | $252,000 |
| 2022 | $7,339 | $502,700 | $272,800 | $229,900 |
| 2021 | $7,020 | $459,100 | $248,000 | $211,100 |
| 2020 | $6,730 | $448,400 | $241,900 | $206,500 |
| 2019 | $6,659 | $436,100 | $234,900 | $201,200 |
| 2018 | $6,358 | $406,500 | $221,500 | $185,000 |
| 2017 | $6,080 | $400,500 | $217,100 | $183,400 |
| 2016 | $5,935 | $400,500 | $217,100 | $183,400 |
| 2015 | $5,714 | $381,700 | $208,800 | $172,900 |
Agents Affiliated with this Home
-
Team Lillian Montalto

Seller's Agent in 2021
Team Lillian Montalto
Lillian Montalto Signature Properties
(978) 815-6301
54 in this area
996 Total Sales
-
Amy Frizzi

Buyer's Agent in 2021
Amy Frizzi
Ivy Realty Group
(617) 903-0829
1 in this area
55 Total Sales
-
The Property Shop Group
T
Seller's Agent in 2016
The Property Shop Group
Compass
(978) 457-3406
5 in this area
286 Total Sales
-
Lillian Montalto

Buyer's Agent in 2016
Lillian Montalto
Lillian Montalto Signature Properties
(978) 815-6300
18 in this area
208 Total Sales
Map
Source: MLS Property Information Network (MLS PIN)
MLS Number: 72831196
APN: ANDO-000089-000031
- 11 Cuba St
- 3 Beacon St
- 181 Lowell St
- 75 Essex St
- 22 Railroad St Unit 115
- 2 Powder Mill Square Unit 2B
- 9 Wescott Rd
- 257 N Main St Unit 11
- 60A Washington Park Dr Unit 3
- 9 Hartigan Ct
- 11 Hartigan Ct Unit 11
- 72 N Main St Unit 72
- 50 High St Unit 15
- 30 Washington Park Dr Unit 2
- 50 Maple Ave
- 6 Weeping Willow Way
- 3 Weeping Willow Way
- Lot 7 Weeping Willow Way
- 9 Bateson Dr
- 13 Clubview Dr Unit 13


