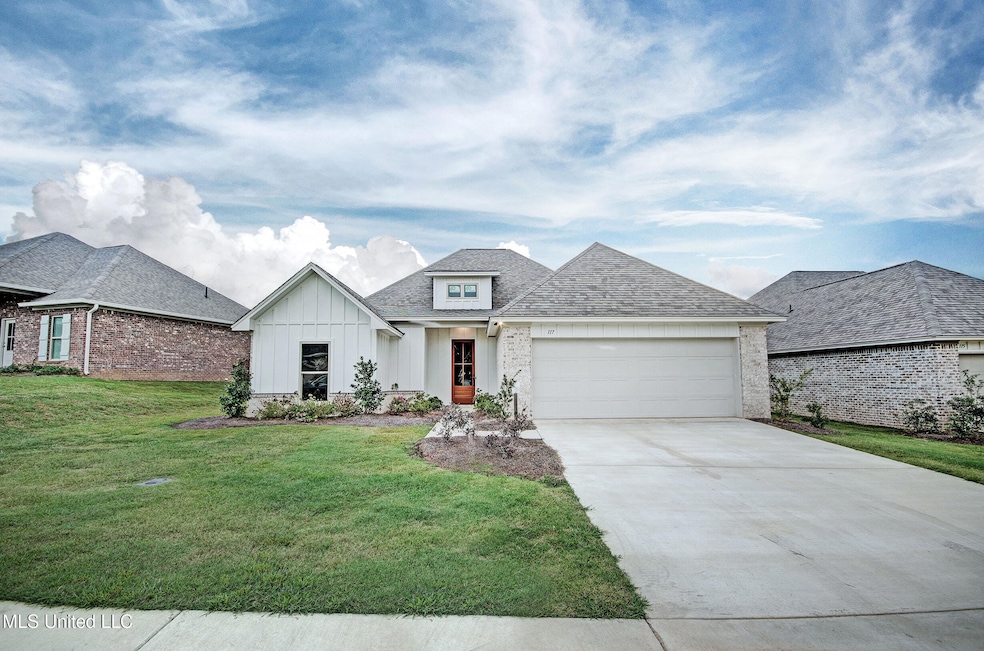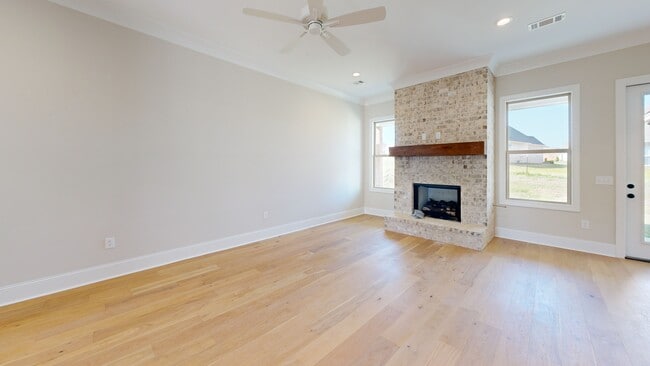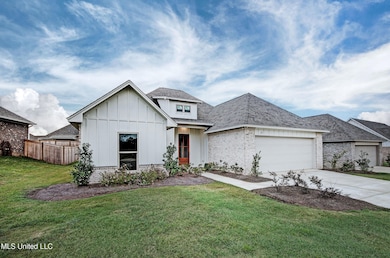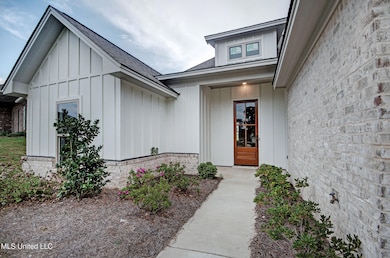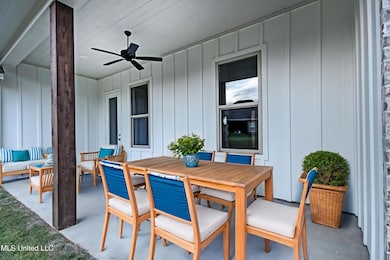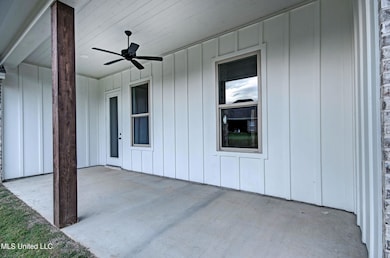
117 Southern Oak Way Unit Lot 51 Canton, MS 39046
Estimated payment $1,989/month
Highlights
- New Construction
- Open Floorplan
- Vaulted Ceiling
- Madison Crossing Elementary School Rated A
- Fireplace in Hearth Room
- Wood Flooring
About This Home
✨ Stunning New Construction in Wild Oak of Oakfield - 3 Bed, 3 Bath ✨
Builder is offering $10,000 in buyer incentives t. Can be use for a buy down and / or/ extras/ closing costs Welcome to 117 Southern Oaks Way, a thoughtfully designed new construction home that blends elegance with functionality! This open split plan offers 3 spacious bedrooms and 3 full baths, including a private en-suite for the back bedroom—perfect for guests or multi-generational living. Step onto the inviting front porch crowned with a striking dormer, setting the stage for the beauty inside. The massive family room (26.5' x 20') boasts a floor-to-ceiling brick fireplace, creating a warm and inviting space for gathering. All hard surface flooring—rich wood and stylish tile—adds to the home's durability and sophistication (absolutely no carpet!). Retreat to the private master suite, tucked down a hall off the living area. The vaulted ceiling adds charm, while the spa-like master bath impresses with a fully tiled shower, a luxurious 6-foot soaker tub, and a custom-built closet that connects directly to the laundry room for ultimate convenience. Love to entertain? The large covered back patio overlooks the backyard and comes complete with a ceiling fan and TV hookup, making it the perfect outdoor retreat. This home checks all the boxes with a seamless flow, thoughtful design, and high-end finishes. Don't miss this opportunity to own a brand-new home in Wild Oak of Oakfield—schedule your showing today!
Open House Schedule
-
Sunday, November 16, 20252:00 to 4:00 pm11/16/2025 2:00:00 PM +00:0011/16/2025 4:00:00 PM +00:00Add to Calendar
Home Details
Home Type
- Single Family
Est. Annual Taxes
- $500
Year Built
- Built in 2025 | New Construction
Lot Details
- 0.3 Acre Lot
- Lot Dimensions are 124.49 x 123.72 x 60.07 x 61.5
- Rectangular Lot
HOA Fees
- $50 Monthly HOA Fees
Parking
- 2 Car Direct Access Garage
- Enclosed Parking
- Front Facing Garage
- Garage Door Opener
- Driveway
Home Design
- Farmhouse Style Home
- Brick Exterior Construction
- Slab Foundation
- Architectural Shingle Roof
- Board and Batten Siding
Interior Spaces
- 1,898 Sq Ft Home
- 1-Story Property
- Open Floorplan
- Built-In Features
- Crown Molding
- Tray Ceiling
- Vaulted Ceiling
- Ceiling Fan
- Recessed Lighting
- Ventless Fireplace
- Self Contained Fireplace Unit Or Insert
- Gas Log Fireplace
- Fireplace in Hearth Room
- Fireplace Features Masonry
- Double Pane Windows
- Insulated Windows
- Entrance Foyer
- Living Room with Fireplace
- Combination Kitchen and Living
- Storage
- Pull Down Stairs to Attic
- Fire and Smoke Detector
Kitchen
- Built-In Electric Oven
- Self-Cleaning Oven
- Gas Cooktop
- Range Hood
- Microwave
- Dishwasher
- Stainless Steel Appliances
- Kitchen Island
- Granite Countertops
- Quartz Countertops
- Built-In or Custom Kitchen Cabinets
- Disposal
Flooring
- Wood
- Ceramic Tile
Bedrooms and Bathrooms
- 3 Bedrooms
- Split Bedroom Floorplan
- Walk-In Closet
- In-Law or Guest Suite
- 3 Full Bathrooms
- Double Vanity
- Soaking Tub
- Bathtub Includes Tile Surround
- Separate Shower
Laundry
- Laundry Room
- Washer and Gas Dryer Hookup
Outdoor Features
- Patio
- Exterior Lighting
- Front Porch
Schools
- Madison Crossing Elementary School
- Germantown Middle School
- Germantown High School
Utilities
- Cooling System Powered By Gas
- Central Heating and Cooling System
- Heating System Uses Natural Gas
- Underground Utilities
- Natural Gas Connected
- Tankless Water Heater
- Gas Water Heater
- Sewer Connected
- High Speed Internet
- Cable TV Available
Listing and Financial Details
- Assessor Parcel Number Unassigned
Community Details
Overview
- Association fees include management
- Wild Oak Of Oakfield Subdivision
- The community has rules related to covenants, conditions, and restrictions
Recreation
- Community Playground
- Community Pool
- Park
Matterport 3D Tour
Floorplan
Map
Home Values in the Area
Average Home Value in this Area
Property History
| Date | Event | Price | List to Sale | Price per Sq Ft |
|---|---|---|---|---|
| 10/04/2025 10/04/25 | Price Changed | $359,900 | -2.7% | $190 / Sq Ft |
| 03/08/2025 03/08/25 | For Sale | $369,900 | -- | $195 / Sq Ft |
About the Listing Agent

About Steve Houck, Broker/Owner – Real Estate Partners
With more than 26 years of experience, I’m proud to say I truly love what I do. Over the years, I’ve earned multiple professional designations, including Accredited Buyer Representative (ABR), Graduate of the Realtor® Institute (GRI), and Certified Real Estate Negotiator (CREN). I’m also the only agent in Mississippi certified in Artificial Intelligence by the Krem Institute of AI — a distinction that allows me to use advanced,
Steve's Other Listings
Source: MLS United
MLS Number: 4106073
- 473 Aurora Cir
- 208 Azure Dr
- 196 Azure Dr
- 477 Aurora Cir
- 212 Azure Dr
- 866 Glenwild Cir
- 200 Azure Dr
- 485 Aurora Cir
- 464 Aurora Cir
- 801 Montclaire Dr
- 109 Southern Oak Way Unit Lot 55
- 113 Southern Oak Way
- 214 Buttonwood Ln
- 115 Southern Oak Way
- 142 Western Ridge Cir
- 107 Southern Oak Way
- 416 Aurora Cir
- 125 Southern Oak Way
- 303 Birch Ct Unit Lot 32
- 213 Cooper Ln
- 313 E Buttonwood Ln
- 245 Cooper Ln
- 410 Butternut Dr
- 123 Creekside Dr
- 422 Baleigh Way
- 807 Planters Point Dr
- 137 Harvey Cir
- 101 Cedar Green Cove
- 128 Hunters Row
- 228 Farmers Row
- 452 Treles Dr
- 341 S Place Dr
- 107 Millhouse Dr
- 583 Old Jackson Rd
- 116 Essen Ln
- 253 N Natchez Dr Unit 201
- 107 Whitewood Ln
- 112 Madisonville Dr
- 615 Live Oak Dr
- 124 Links Dr
