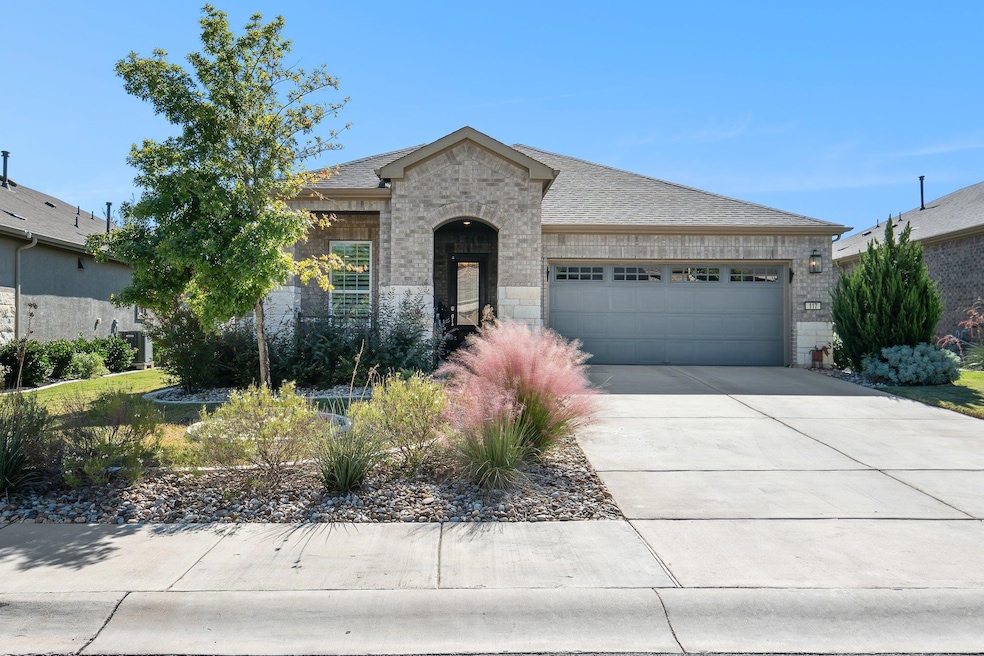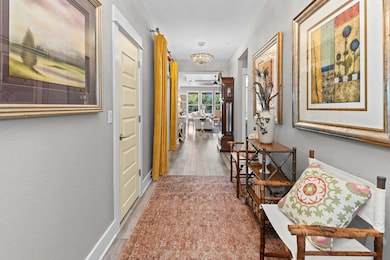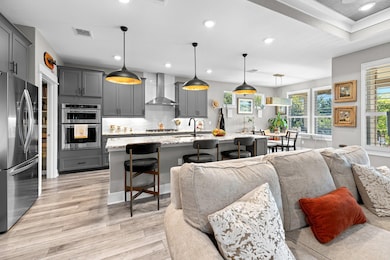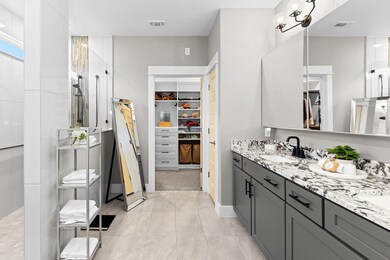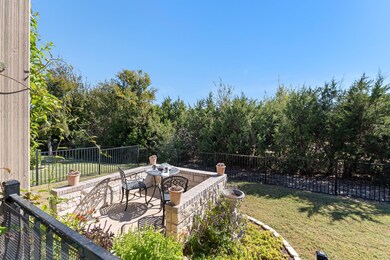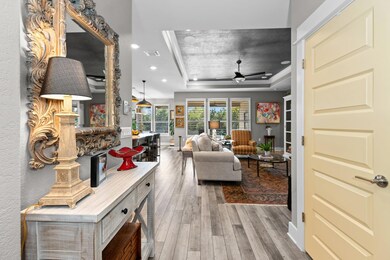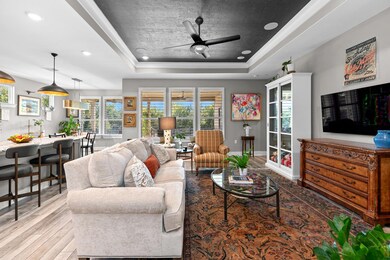117 Spanish Star St Georgetown, TX 78633
Sun City NeighborhoodEstimated payment $3,665/month
Highlights
- Golf Course Community
- Fitness Center
- Spa
- Douglas Benold Middle School Rated A-
- On-Site Retail
- Fishing
About This Home
Prepare to be wowed! This stunning Prestige model showcases over $100,000 in custom upgrades, blending functionality and style. From plantation shutters to elegant tray ceilings, every room exudes sophistication, enhanced by custom paint colors and designer wallpaper that create a warm, inviting atmosphere.
Just off the entryway, you’ll find a spacious guest suite complete with an ensuite bathroom and smart built-ins—including a Murphy bed disguised as a modern bookshelf, a desk with shelving and storage cabinets, and a walk-in closet with custom organization.
Down the hall, French doors lead to a versatile flex space- currently a movie room (or potential third bedroom) with another tray ceiling. A chic half bath is conveniently located for guests, across from a custom drop zone.
The heart of the home unfolds in the open-concept living area, where the living room, kitchen, and dining space seamlessly connect. The chef’s kitchen is a showstopper, featuring custom cabinetry, stainless steel appliances, designer lighting, generous counter space, a large island, and a walk-in pantry with custom shelving.
The primary suite is a true retreat, featuring a designer wallpaper accent wall, spa-like curb-less shower, dual vanities, and two walk-in closets, each designed with custom built-ins.
Step outside to your private outdoor oasis—a covered porch plus an extended patio area, perfect for morning coffee or evening relaxation.
Additional highlights include a tankless water heater, water softener, 2-car garage with built-in storage and workspace, plus a whole-house Generac natural gas generator, ensuring comfort and peace of mind year-round.
Listing Agent
ERA Brokers Consolidated Brokerage Phone: (512) 868-0403 License #0663477 Listed on: 11/14/2025
Co-Listing Agent
ERA Brokers Consolidated Brokerage Phone: (512) 868-0403 License #0687445
Home Details
Home Type
- Single Family
Est. Annual Taxes
- $10,510
Year Built
- Built in 2021
Lot Details
- 7,070 Sq Ft Lot
- Northwest Facing Home
- Landscaped
- Native Plants
- Sprinkler System
- Dense Growth Of Small Trees
- Back Yard Fenced and Front Yard
HOA Fees
- $159 Monthly HOA Fees
Parking
- 2 Car Attached Garage
- Front Facing Garage
- Single Garage Door
- Garage Door Opener
Property Views
- Woods
- Park or Greenbelt
Home Design
- Brick Exterior Construction
- Slab Foundation
- Composition Roof
- Masonry Siding
Interior Spaces
- 2,027 Sq Ft Home
- 1-Story Property
- Open Floorplan
- Crown Molding
- Tray Ceiling
- Ceiling Fan
- Recessed Lighting
- Plantation Shutters
- Drapes & Rods
- Window Screens
- Dining Room
- Washer and Dryer
Kitchen
- Open to Family Room
- Eat-In Kitchen
- Breakfast Bar
- Walk-In Pantry
- Built-In Electric Oven
- Gas Cooktop
- Range Hood
- Microwave
- Plumbed For Ice Maker
- Dishwasher
- Stainless Steel Appliances
- Kitchen Island
- Granite Countertops
- Quartz Countertops
- Disposal
Flooring
- Carpet
- Tile
Bedrooms and Bathrooms
- 2 Main Level Bedrooms
- Dual Closets
- Walk-In Closet
- Double Vanity
- Separate Shower
Accessible Home Design
- No Interior Steps
Outdoor Features
- Spa
- Covered Patio or Porch
- Rain Gutters
Utilities
- Central Heating and Cooling System
- Vented Exhaust Fan
- Heating System Uses Natural Gas
- Underground Utilities
- Natural Gas Connected
- Tankless Water Heater
- Water Softener is Owned
- High Speed Internet
- Phone Available
- Cable TV Available
Listing and Financial Details
- Assessor Parcel Number 209931710G0013
- Tax Block G
Community Details
Overview
- Association fees include common area maintenance
- Sun City Texas Community Association
- Built by Pulte
- Sun City Nbrhd 71 Subdivision
- Community Lake
Amenities
- Online Services
- Community Barbecue Grill
- Picnic Area
- Common Area
- On-Site Retail
- Restaurant
- Clubhouse
- Lounge
- Community Library
- Planned Social Activities
Recreation
- Golf Course Community
- Tennis Courts
- Sport Court
- Fitness Center
- Community Pool
- Fishing
- Putting Green
- Park
- Dog Park
- Trails
Map
Home Values in the Area
Average Home Value in this Area
Tax History
| Year | Tax Paid | Tax Assessment Tax Assessment Total Assessment is a certain percentage of the fair market value that is determined by local assessors to be the total taxable value of land and additions on the property. | Land | Improvement |
|---|---|---|---|---|
| 2025 | $9,029 | $498,307 | $80,000 | $418,307 |
| 2024 | $9,029 | $478,853 | $80,000 | $398,853 |
| 2023 | $6,785 | $501,424 | $80,000 | $421,424 |
| 2022 | $11,071 | $491,344 | $80,000 | $411,344 |
| 2021 | $1,559 | $63,000 | $63,000 | $0 |
| 2020 | $1,327 | $59,850 | $59,850 | $0 |
Property History
| Date | Event | Price | List to Sale | Price per Sq Ft | Prior Sale |
|---|---|---|---|---|---|
| 11/14/2025 11/14/25 | For Sale | $499,000 | -9.3% | $246 / Sq Ft | |
| 01/30/2024 01/30/24 | Sold | -- | -- | -- | View Prior Sale |
| 12/07/2023 12/07/23 | Price Changed | $549,900 | 0.0% | $271 / Sq Ft | |
| 12/07/2023 12/07/23 | For Sale | $549,900 | -4.3% | $271 / Sq Ft | |
| 10/27/2023 10/27/23 | Off Market | -- | -- | -- | |
| 09/14/2023 09/14/23 | For Sale | $574,900 | -- | $284 / Sq Ft |
Purchase History
| Date | Type | Sale Price | Title Company |
|---|---|---|---|
| Special Warranty Deed | -- | None Listed On Document | |
| Special Warranty Deed | -- | None Listed On Document | |
| Warranty Deed | -- | None Listed On Document | |
| Special Warranty Deed | -- | None Listed On Document |
Source: Unlock MLS (Austin Board of REALTORS®)
MLS Number: 4693303
APN: R583089
- 122 Clay Hill St
- 511 Wooden Rail Ln
- 702 Kitty Hawk Rd
- 105 Medina Creek Cove
- 705 Kitty Hawk Rd
- 702 Independence Creek Ln
- 202 Iron Rail Ln
- 107 Lafayette St
- 104 Pelham St
- 120 Pelham St
- 721 Independence Creek Ln
- 324 Horsemint Ln
- 122 Coffee Mill Creek Rd
- 220 Wingstem Way
- 502 Saratoga Ln
- 136 Prairie Creek Trail
- 113 Wingstem Way
- 106 Centerfire Ln
- 834 Salado Creek Ln
- 113 Hobby St
- 721 Independence Creek Ln
- 312 Kitty Hawk Rd
- 411 Capote Peak Dr
- 517 Coda Crossing
- 500 Veneta Ln
- 321 Coda Crossing
- 204 Monument Hill Trail
- 105 Meadow Dr
- 216 Armstrong Dr
- 310 Deer Meadow Cir
- 29600 Ronald Reagan Blvd Unit 2100
- 29600 Ronald Reagan Blvd Unit C1 5300
- 29600 Ronald Reagan Blvd Unit B1 2307
- 29600 Ronald Reagan Blvd Unit A2 1308
- 29600 Ronald W Reagan Blvd
- 2340 Sawdust Dr
- 6618 Cherrywood Ln
- 124 Millbend Rd
- 308 Millbend Rd
- 223 Bonham Loop
