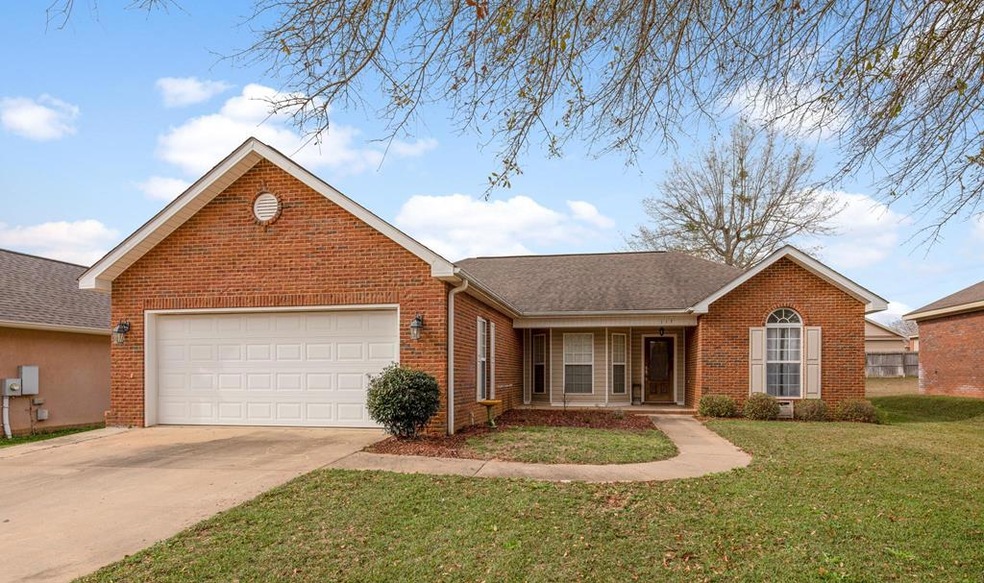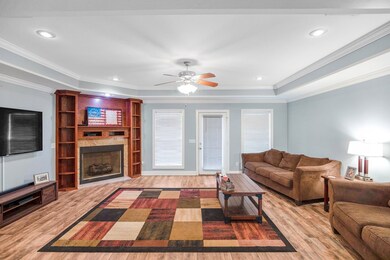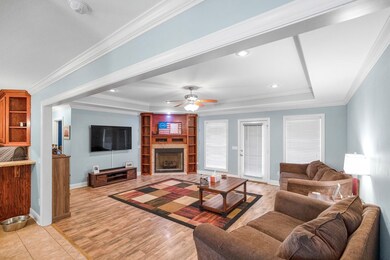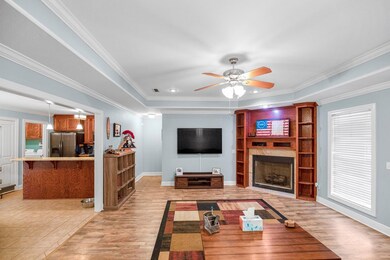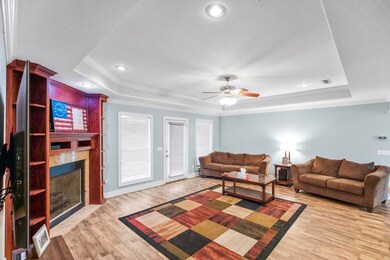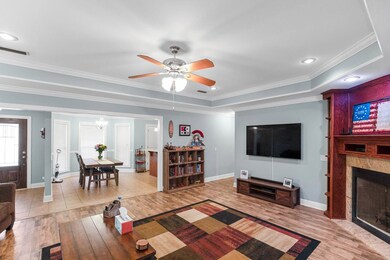
117 Telford Ln Enterprise, AL 36330
Highlights
- Traditional Architecture
- Main Floor Primary Bedroom
- 2 Car Attached Garage
- Holly Hill Elementary School Rated A-
- Covered patio or porch
- Eat-In Kitchen
About This Home
As of February 20253 bedroom 2 bath home in the Holly Hill School Zone featuring a large family room with custom fireplace surround, a large eat-in kitchen with granite countertops and custom cabinetry. The spacious Owner's Suite has coffered ceilings and features a full bath with double vanities, separate tub and shower and a large walk-in closet. The opposite side of the house has 2 bedrooms and a full bath. The 2 car garage enters the kitchen via a mud room / laundry room. Fully fenced backyard also has a shed.
Last Agent to Sell the Property
Lan Darty Real Estate & Development License #140873 Listed on: 01/06/2022
Home Details
Home Type
- Single Family
Est. Annual Taxes
- $755
Year Built
- Built in 2009
Lot Details
- 8,712 Sq Ft Lot
- Wood Fence
Parking
- 2 Car Attached Garage
- Garage Door Opener
Home Design
- Traditional Architecture
- Brick Exterior Construction
- Slab Foundation
- Asphalt Roof
- Vinyl Siding
Interior Spaces
- 1,648 Sq Ft Home
- Ceiling Fan
- Gas Fireplace
- Double Pane Windows
- Entrance Foyer
- Laundry in unit
Kitchen
- Eat-In Kitchen
- <<OvenToken>>
- Range<<rangeHoodToken>>
- <<microwave>>
- Freezer
- Ice Maker
- Dishwasher
- Disposal
Flooring
- Tile
- Vinyl
Bedrooms and Bathrooms
- 3 Bedrooms
- Primary Bedroom on Main
- Split Bedroom Floorplan
- Walk-In Closet
- Bathroom on Main Level
- 2 Full Bathrooms
- Separate Shower
Home Security
- Home Security System
- Fire and Smoke Detector
- Fire Sprinkler System
Outdoor Features
- Covered patio or porch
- Outdoor Storage
Schools
- Holly Hill Elementary School
- Dauphin Jr. High Middle School
- Enterprise High School
Utilities
- Cooling Available
- Forced Air Heating System
- Electric Water Heater
Community Details
- Valley Chase Subdivision
Listing and Financial Details
- Assessor Parcel Number 1602041000001194
Ownership History
Purchase Details
Home Financials for this Owner
Home Financials are based on the most recent Mortgage that was taken out on this home.Purchase Details
Home Financials for this Owner
Home Financials are based on the most recent Mortgage that was taken out on this home.Purchase Details
Home Financials for this Owner
Home Financials are based on the most recent Mortgage that was taken out on this home.Purchase Details
Home Financials for this Owner
Home Financials are based on the most recent Mortgage that was taken out on this home.Purchase Details
Home Financials for this Owner
Home Financials are based on the most recent Mortgage that was taken out on this home.Purchase Details
Home Financials for this Owner
Home Financials are based on the most recent Mortgage that was taken out on this home.Similar Homes in Enterprise, AL
Home Values in the Area
Average Home Value in this Area
Purchase History
| Date | Type | Sale Price | Title Company |
|---|---|---|---|
| Warranty Deed | $255,000 | None Listed On Document | |
| Warranty Deed | $255,000 | None Listed On Document | |
| Warranty Deed | $222,480 | -- | |
| Interfamily Deed Transfer | -- | None Available | |
| Warranty Deed | $175,000 | None Available | |
| Warranty Deed | -- | -- | |
| Quit Claim Deed | -- | -- | |
| Warranty Deed | -- | -- |
Mortgage History
| Date | Status | Loan Amount | Loan Type |
|---|---|---|---|
| Open | $260,482 | VA | |
| Closed | $260,482 | VA | |
| Previous Owner | $222,480 | New Conventional | |
| Previous Owner | $177,583 | VA | |
| Previous Owner | $178,762 | VA | |
| Previous Owner | $194,472 | No Value Available | |
| Previous Owner | $151,600 | No Value Available |
Property History
| Date | Event | Price | Change | Sq Ft Price |
|---|---|---|---|---|
| 02/19/2025 02/19/25 | Sold | $255,000 | -0.8% | $156 / Sq Ft |
| 02/19/2025 02/19/25 | Off Market | $257,000 | -- | -- |
| 01/12/2025 01/12/25 | For Sale | $257,000 | +15.5% | $157 / Sq Ft |
| 02/14/2022 02/14/22 | Sold | $222,480 | 0.0% | $135 / Sq Ft |
| 01/15/2022 01/15/22 | Pending | -- | -- | -- |
| 01/06/2022 01/06/22 | For Sale | $222,480 | +27.1% | $135 / Sq Ft |
| 08/15/2019 08/15/19 | Sold | $175,000 | -2.7% | $107 / Sq Ft |
| 07/16/2019 07/16/19 | Pending | -- | -- | -- |
| 06/11/2019 06/11/19 | For Sale | $179,900 | -- | $110 / Sq Ft |
Tax History Compared to Growth
Tax History
| Year | Tax Paid | Tax Assessment Tax Assessment Total Assessment is a certain percentage of the fair market value that is determined by local assessors to be the total taxable value of land and additions on the property. | Land | Improvement |
|---|---|---|---|---|
| 2024 | $945 | $22,120 | $2,500 | $19,620 |
| 2023 | $911 | $19,171 | $2,500 | $16,671 |
| 2022 | $817 | $19,180 | $0 | $0 |
| 2021 | $756 | $16,680 | $0 | $0 |
| 2020 | $762 | $16,820 | $0 | $0 |
| 2019 | $711 | $16,740 | $0 | $0 |
| 2018 | $717 | $16,880 | $0 | $0 |
| 2017 | $735 | $17,280 | $0 | $0 |
| 2016 | $735 | $17,280 | $0 | $0 |
| 2015 | $735 | $17,280 | $0 | $0 |
| 2014 | $748 | $17,580 | $0 | $0 |
| 2013 | $774 | $0 | $0 | $0 |
Agents Affiliated with this Home
-
Christy Reid

Seller's Agent in 2025
Christy Reid
Wiregrass Home Team
(828) 577-6765
138 Total Sales
-
N
Buyer's Agent in 2025
NON SUBSCRIBER
NON MLS Office
-
Jesse Valentine
J
Seller's Agent in 2022
Jesse Valentine
Lan Darty Real Estate & Development
4 Total Sales
-
Leigh Childers

Seller's Agent in 2019
Leigh Childers
TEAM LINDA SIMMONS REAL ESTATE
(334) 494-4084
232 Total Sales
Map
Source: Dothan Multiple Listing Service (Southeast Alabama Association of REALTORS®)
MLS Number: 185105
APN: 16-02-04-1-000-001.194
- 108 Avalon Ln
- 116 Belvedere Ln
- 112 Fieldbrook Dr
- 101 Valley Stream Dr
- 636 Valley Stream Dr
- 6 Piedmont Place
- 100 Patricia Ct
- 109 Kallie Ct
- 111 Kallie Ct
- 117 Kallie Ct
- 119 Kallie Ct
- 113 Kallie Ct
- 115 Kallie Ct
- 106 Whitney Ave
- 9 Overlook Pass
- 22 Cotton Creek Blvd
- 210 E Hickory Bend Rd
- 124 Whitney Ave
- 30 Cotton Creek Blvd
- 40 Cotton Creek Blvd
