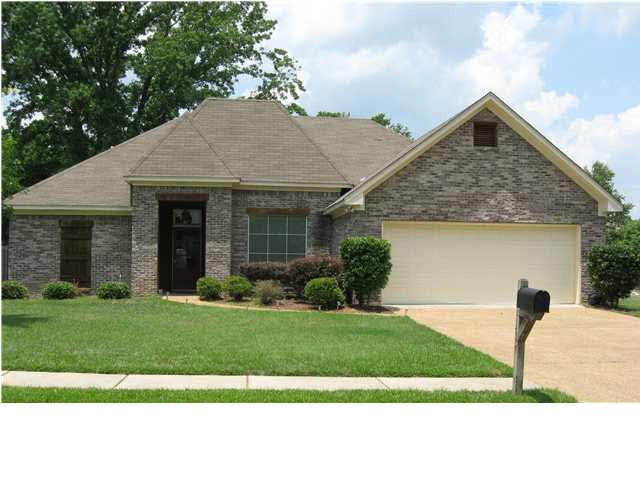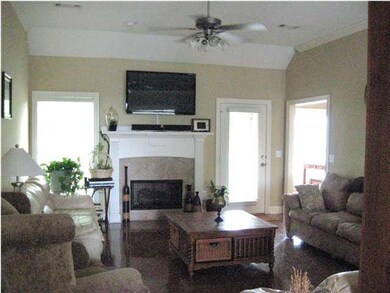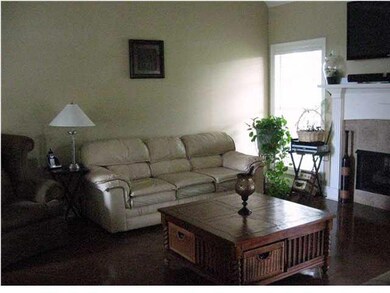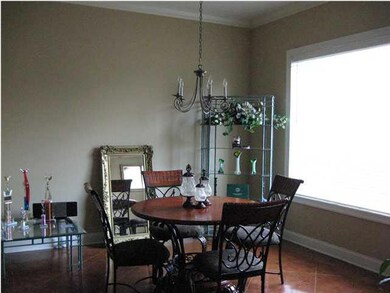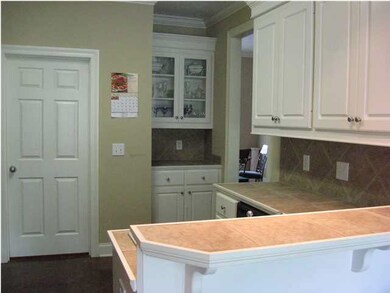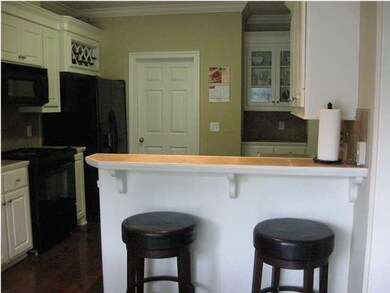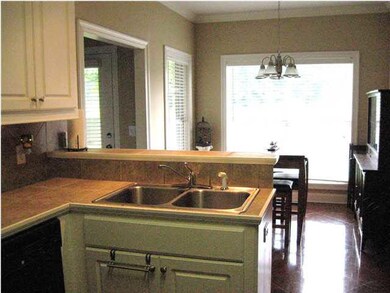
117 W Elbridge Way Canton, MS 39046
Highlights
- Traditional Architecture
- High Ceiling
- 2 Car Attached Garage
- Madison Crossing Elementary School Rated A
- Fireplace
- Double Vanity
About This Home
As of February 2021HUGE PRICE REDUCTION -- UNBELIEVABLE PRICE! Beautifully maintained and priced to sell! With its beautiful scored floors and open floor plan, this home invites you in the minute you open the door! The spacious family room features gas log fireplace and views of the woods behind you. The kitchen offers a breakfast area plus bar seating, a butlers pantry area with glass front cabinets with easy access to the formal dining room. The laundry room has a huge pantry cabinet for additional storage. The master suite is spacious with a huge walk-in closet, whirlpool tub, separate shower and double vanities. The secondary bedrooms are nice sized -- one of them is very large with over-sized double door closet. Relax on the patio in the peaceful backyard that backs up to wooded area and listen to the birds singing in the huge old oak tree in the yard. Big side yard adds to the feeling of privacy. 100% USDA RURAL FINANCING AVAILABLE FOR QUALIFIED BUYERS!!!
Last Agent to Sell the Property
BHHS Gateway Real Estate License #S29656 Listed on: 05/30/2012

Home Details
Home Type
- Single Family
Est. Annual Taxes
- $2,050
Year Built
- Built in 2004
Lot Details
- Privacy Fence
- Wood Fence
- Back Yard Fenced
Parking
- 2 Car Attached Garage
- Garage Door Opener
Home Design
- Traditional Architecture
- Brick Exterior Construction
- Slab Foundation
- Asphalt Shingled Roof
- Cedar
Interior Spaces
- 1,705 Sq Ft Home
- Multi-Level Property
- High Ceiling
- Ceiling Fan
- Fireplace
- Aluminum Window Frames
- Entrance Foyer
- Electric Dryer Hookup
Kitchen
- Electric Oven
- Electric Cooktop
- Microwave
- Dishwasher
Flooring
- Carpet
- Stone
- Stamped
- Ceramic Tile
Bedrooms and Bathrooms
- 3 Bedrooms
- Walk-In Closet
- 2 Full Bathrooms
- Double Vanity
Home Security
- Home Security System
- Fire and Smoke Detector
Outdoor Features
- Patio
Schools
- Madison Crossing Elementary School
- Germantown Middle School
- Germantown High School
Utilities
- Central Heating and Cooling System
- Heating System Uses Natural Gas
- Gas Water Heater
- Cable TV Available
Community Details
- Property has a Home Owners Association
- Association fees include ground maintenance
- Harvey Crossing Subdivision
Listing and Financial Details
- Assessor Parcel Number 082F-24-014/39.00
Ownership History
Purchase Details
Home Financials for this Owner
Home Financials are based on the most recent Mortgage that was taken out on this home.Purchase Details
Home Financials for this Owner
Home Financials are based on the most recent Mortgage that was taken out on this home.Purchase Details
Home Financials for this Owner
Home Financials are based on the most recent Mortgage that was taken out on this home.Purchase Details
Home Financials for this Owner
Home Financials are based on the most recent Mortgage that was taken out on this home.Purchase Details
Home Financials for this Owner
Home Financials are based on the most recent Mortgage that was taken out on this home.Purchase Details
Home Financials for this Owner
Home Financials are based on the most recent Mortgage that was taken out on this home.Purchase Details
Home Financials for this Owner
Home Financials are based on the most recent Mortgage that was taken out on this home.Similar Homes in Canton, MS
Home Values in the Area
Average Home Value in this Area
Purchase History
| Date | Type | Sale Price | Title Company |
|---|---|---|---|
| Warranty Deed | -- | Benchmark Title Llc | |
| Special Warranty Deed | -- | None Available | |
| Warranty Deed | -- | None Available | |
| Special Warranty Deed | -- | None Available | |
| Trustee Deed | -- | None Available | |
| Warranty Deed | -- | None Available | |
| Warranty Deed | -- | None Available |
Mortgage History
| Date | Status | Loan Amount | Loan Type |
|---|---|---|---|
| Open | $157,500 | New Conventional | |
| Previous Owner | $164,285 | New Conventional | |
| Previous Owner | $138,400 | FHA | |
| Previous Owner | $177,527 | Unknown | |
| Previous Owner | $178,372 | Purchase Money Mortgage |
Property History
| Date | Event | Price | Change | Sq Ft Price |
|---|---|---|---|---|
| 08/20/2023 08/20/23 | For Rent | $2,200 | +10.3% | -- |
| 08/20/2023 08/20/23 | Rented | $1,995 | 0.0% | -- |
| 02/26/2021 02/26/21 | Sold | -- | -- | -- |
| 01/16/2021 01/16/21 | Pending | -- | -- | -- |
| 01/15/2021 01/15/21 | For Sale | $214,900 | +27.9% | $126 / Sq Ft |
| 09/04/2012 09/04/12 | Sold | -- | -- | -- |
| 07/24/2012 07/24/12 | Pending | -- | -- | -- |
| 05/29/2012 05/29/12 | For Sale | $168,000 | -- | $99 / Sq Ft |
Tax History Compared to Growth
Tax History
| Year | Tax Paid | Tax Assessment Tax Assessment Total Assessment is a certain percentage of the fair market value that is determined by local assessors to be the total taxable value of land and additions on the property. | Land | Improvement |
|---|---|---|---|---|
| 2024 | $2,539 | $24,728 | $0 | $0 |
| 2023 | $2,539 | $24,728 | $0 | $0 |
| 2022 | $2,537 | $24,711 | $0 | $0 |
| 2021 | $1,296 | $15,857 | $0 | $0 |
| 2020 | $1,296 | $15,857 | $0 | $0 |
| 2019 | $1,296 | $15,857 | $0 | $0 |
| 2018 | $1,296 | $15,857 | $0 | $0 |
| 2017 | $1,272 | $15,610 | $0 | $0 |
| 2016 | $1,272 | $15,610 | $0 | $0 |
| 2015 | $1,209 | $15,610 | $0 | $0 |
| 2014 | $1,209 | $15,610 | $0 | $0 |
Agents Affiliated with this Home
-
Dimona Wilson

Seller's Agent in 2023
Dimona Wilson
Maselle & Associates Inc
(601) 462-6104
17 Total Sales
-
Christian Boggan

Seller Co-Listing Agent in 2023
Christian Boggan
Maselle & Associates Inc
(601) 940-0613
56 Total Sales
-
B
Seller's Agent in 2021
Blake Hanson
Tinsley Realty
-
Monique Maselle Kelly

Buyer's Agent in 2021
Monique Maselle Kelly
Maselle & Associates Inc
(601) 941-4447
303 Total Sales
-
M
Buyer's Agent in 2021
Monique Maselle-Kelly
Century 21 Prestige
-
Lisa Ryan-Haskins

Seller's Agent in 2012
Lisa Ryan-Haskins
BHHS Gateway Real Estate
(601) 940-5778
30 Total Sales
Map
Source: MLS United
MLS Number: 1242510
APN: 082F-24-014-39-00
- 128 W Elbridge Way
- 119 Middle Field Dr
- 149 Creekside Dr
- 103 Middle Field Dr
- 132 Southwood Dr
- 820 Planters Point Dr
- 708 Oak Trail
- 1604 N Old Canton Rd
- 908 Hackberry Ln
- 106 Sweetbriar Cir
- 106 Pine Ridge Dr
- 103 Sweetbriar Cir
- 0 Audubon Woods Unit 4092110
- 212 Sweetbriar Cir
- 803 Oak Trail
- 123 Sweetbriar Dr
- 88 Village Cir
- 112 Sweetbriar Dr
- 902 Oak Trail
- 417 Spike Ridge
