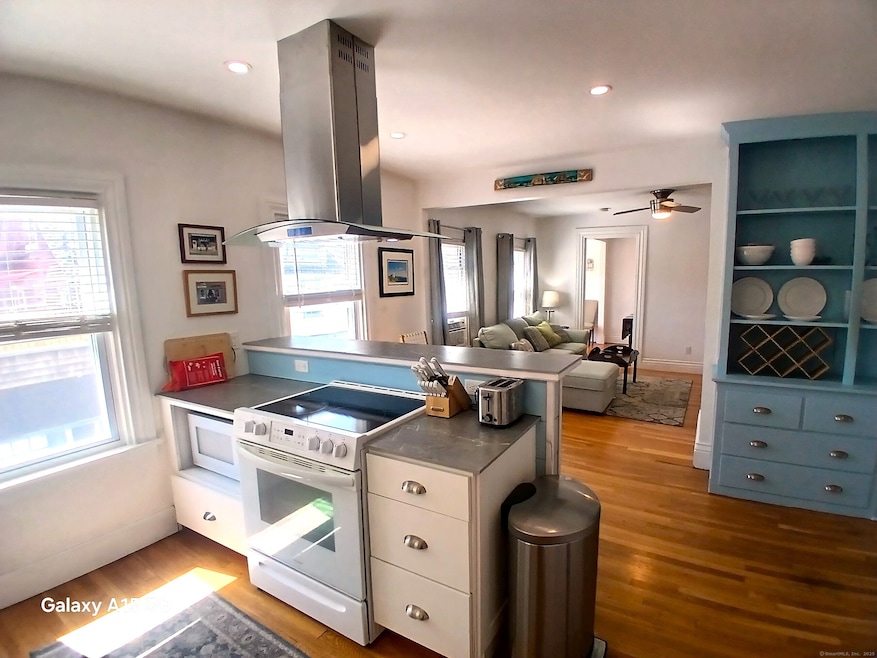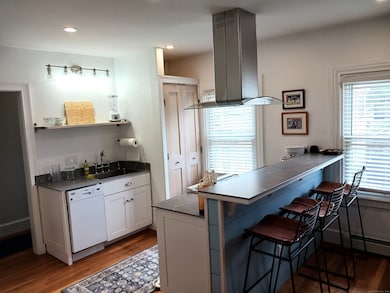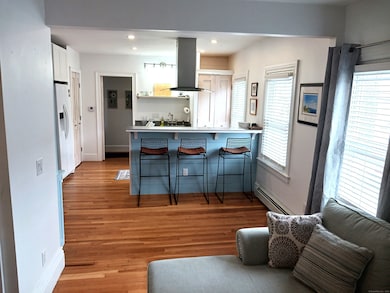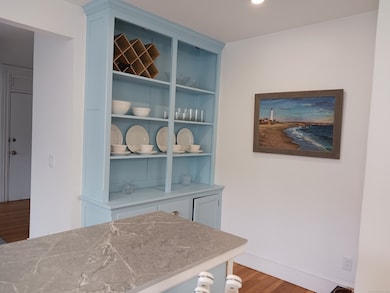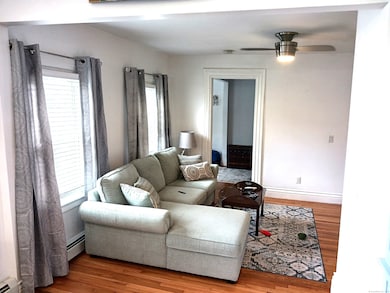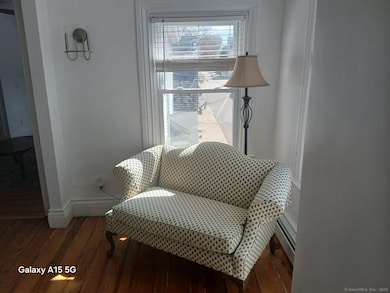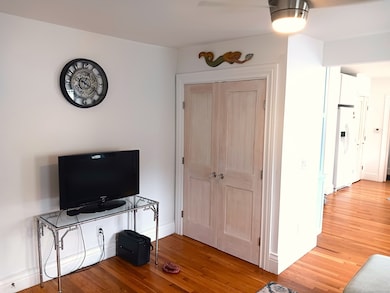117 Water St Stonington, CT 06378
Highlights
- ENERGY STAR Certified Homes
- Attic
- Property is near a golf course
- Stonington Middle School Rated A-
- Baseboard Heating
- 4-minute walk to Stonington Dog Park
About This Home
Spacious, open and ready for your enjoyment. This historic home-away-from-home is located on the second floor of our historic property. It features a luxury bath, fully applianced eat in kitchen with a breakfast bar open to the living room. Two bedrooms. Laundry is private and built into the kitchen. Great location to watch all of the Borough's activities. Walking Village with lovely parks, shopping, museums and water activities including a beach, and diving from the point. We are flexible on the length of short term rentals to accomodate the employers in the area and the needs of our customers. We are pet friendly but require pet friendly, as is the borough.
Listing Agent
Lori Hopkins-Cavanagh Broker Brokerage Phone: (860) 449-2007 License #REB.0788357 Listed on: 10/13/2025
Home Details
Home Type
- Single Family
Est. Annual Taxes
- $12,200
Year Built
- Built in 1850
Home Design
- Vinyl Siding
Interior Spaces
- 10,000 Sq Ft Home
- Walkup Attic
Kitchen
- Electric Range
- Microwave
- Dishwasher
Bedrooms and Bathrooms
- 2 Bedrooms
- 1 Full Bathroom
Laundry
- Laundry on main level
- Dryer
- Washer
Basement
- Walk-Out Basement
- Basement Fills Entire Space Under The House
Outdoor Features
- Exterior Lighting
- Rain Gutters
Utilities
- Window Unit Cooling System
- Baseboard Heating
- Heating System Uses Oil
- Fuel Tank Located in Basement
Additional Features
- ENERGY STAR Certified Homes
- Property is zoned Village District
- Property is near a golf course
Listing and Financial Details
- Assessor Parcel Number 2075135
Community Details
Overview
- Mid-Rise Condominium
- Stonington Village Subdivision
Pet Policy
- Pets Allowed
Map
Source: SmartMLS
MLS Number: 24133317
APN: STON-000101-000018-000005
- 91 Water St Unit 2S
- 1 Harmony St
- 1 Harmony St Unit 3
- 1 Cannon Square
- 99 Main St
- 14 Trumbull St
- 17-23 Hancox St
- 111 Elm St
- 2 Summit St
- 20 Omega St
- 3 Bayview Ave
- 252 N Water St Unit f
- 252 N Water St Unit B
- 270 N Water St
- 45 Quanaduck Rd
- 71 Noyes Ave
- 14 Oak St
- 901 Stonington Rd
- 28 Palmer Neck Rd
- 27 Gled Hill St
