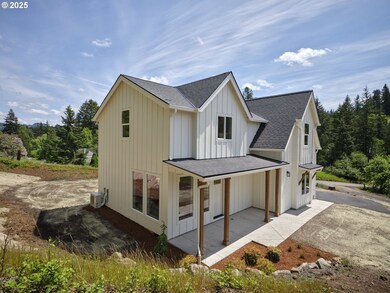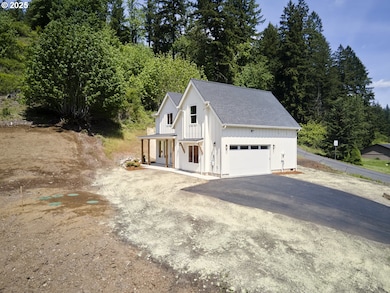
$589,900
- 3 Beds
- 2 Baths
- 3,880 Sq Ft
- 1027 Fishpond Rd
- Kelso, WA
Ideally suited for entertainers, this mostly single-level living residence boasts three bedrooms, two bathrooms, and a versatile game room with a entertainers bar. Recent updates have been made to facilitate a move-in-ready experience , new roof and gutters, heat pump, furnace, interior paint, remodeled kit,bathrooms. The partially unfinished basement is being utilized as shop and extra work
Susan Wood John L. Scott Real Estate






