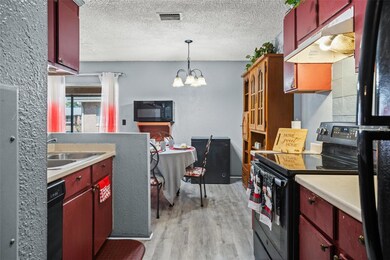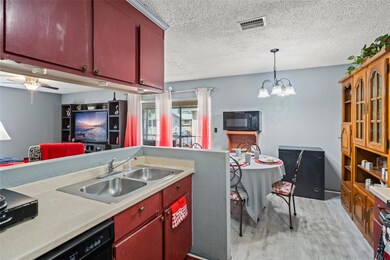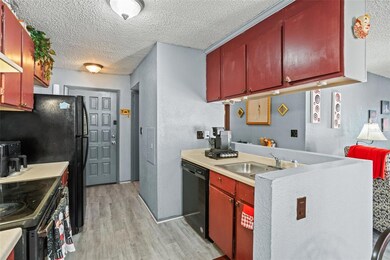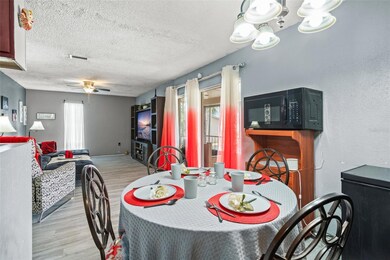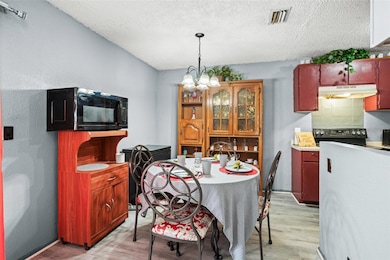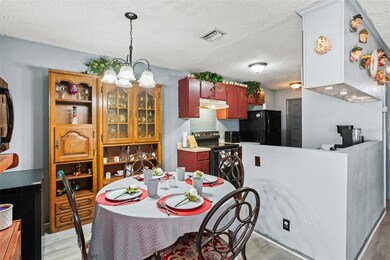
1170 Calle Del Rey Unit D Casselberry, FL 32707
Lake Howell NeighborhoodEstimated payment $1,300/month
Highlights
- Dock made with wood
- Boat Ramp
- Open Floorplan
- Lake Howell High School Rated A-
- Access To Lake
- Mediterranean Architecture
About This Home
Under contract-accepting backup offers. Excellent value on this move-in ready residence in the waterfront Marbeya Club
community. Layout features open common living space with prep kitchen, good sized
dining space and a sizeable living room, along with two generous sized bedrooms.
Notice the luxury vinyl flooring here – continues throughout most of the unit – provides a
fresh, updated look. Primary bedroom includes walk-in closet and ensuite bath. Both
bedrooms could fit desks - ideal for anyone working from or studying at home. Outside,
you have a private, screened lanai to enjoy fresh air and sunny days. A convenient
closet out here houses your washer and dryer. The Marbeya Club is situated on Lake
Howell. Owners have access to a boat ramp, boat slip and dock to enjoy water activities
on the lake. There’s also a resort style pool where you can soak up some sun. Being
located just off SR 436 gives you easy access to a wide variety of shopping and dining
venues. You’re a mile to your Publix, 2 miles to SR 17/92 and 3 miles to SR 426 – very
convenient! This home shows well – come see all that it has to offer!
Listing Agent
LPT REALTY, LLC Brokerage Phone: 877-366-2213 License #3343743 Listed on: 02/19/2025

Property Details
Home Type
- Condominium
Est. Annual Taxes
- $2,036
Year Built
- Built in 1972
Lot Details
- South Facing Home
- Mature Landscaping
HOA Fees
- $385 Monthly HOA Fees
Parking
- Open Parking
Home Design
- Mediterranean Architecture
- Slab Foundation
- Shingle Roof
- Block Exterior
- Stucco
Interior Spaces
- 1,040 Sq Ft Home
- 1-Story Property
- Open Floorplan
- Ceiling Fan
- Blinds
- Sliding Doors
- Living Room
- Dining Room
Kitchen
- Range
- Dishwasher
- Solid Surface Countertops
Flooring
- Concrete
- Ceramic Tile
- Luxury Vinyl Tile
Bedrooms and Bathrooms
- 2 Bedrooms
- En-Suite Bathroom
- Walk-In Closet
- 2 Full Bathrooms
- Single Vanity
- Bathtub with Shower
- Shower Only
Laundry
- Laundry Room
- Dryer
- Washer
Home Security
Outdoor Features
- Access To Lake
- First Come-First Served Dock
- Boat Ramp
- Dock made with wood
- Screened Patio
- Outdoor Storage
- Rain Gutters
- Rear Porch
Schools
- Sterling Park Elementary School
- South Seminole Middle School
- Lake Howell High School
Utilities
- Central Heating and Cooling System
- Underground Utilities
- High Speed Internet
- Cable TV Available
Listing and Financial Details
- Visit Down Payment Resource Website
- Assessor Parcel Number 28-21-30-510-0G00-0020
Community Details
Overview
- Association fees include pool, maintenance structure, ground maintenance
- Ashley Roghelia Association
- Marbeya Club Condo Subdivision
Recreation
- Community Pool
Pet Policy
- Pets up to 35 lbs
Additional Features
- Community Mailbox
- Fire and Smoke Detector
Map
Home Values in the Area
Average Home Value in this Area
Tax History
| Year | Tax Paid | Tax Assessment Tax Assessment Total Assessment is a certain percentage of the fair market value that is determined by local assessors to be the total taxable value of land and additions on the property. | Land | Improvement |
|---|---|---|---|---|
| 2024 | $2,036 | $97,323 | -- | -- |
| 2023 | $1,868 | $88,475 | $0 | $0 |
| 2021 | $1,468 | $73,120 | $0 | $0 |
| 2020 | $1,353 | $95,128 | $0 | $0 |
| 2019 | $1,250 | $85,399 | $0 | $0 |
| 2018 | $1,140 | $73,508 | $0 | $0 |
| 2017 | $981 | $49,942 | $0 | $0 |
| 2016 | $900 | $45,402 | $0 | $0 |
| 2015 | $865 | $45,402 | $0 | $0 |
| 2014 | $865 | $48,645 | $0 | $0 |
Property History
| Date | Event | Price | Change | Sq Ft Price |
|---|---|---|---|---|
| 07/24/2025 07/24/25 | Pending | -- | -- | -- |
| 07/22/2025 07/22/25 | Price Changed | $135,000 | -6.9% | $130 / Sq Ft |
| 07/08/2025 07/08/25 | Price Changed | $145,000 | -3.3% | $139 / Sq Ft |
| 06/23/2025 06/23/25 | For Sale | $150,000 | 0.0% | $144 / Sq Ft |
| 06/18/2025 06/18/25 | Pending | -- | -- | -- |
| 06/02/2025 06/02/25 | Price Changed | $150,000 | -3.2% | $144 / Sq Ft |
| 06/02/2025 06/02/25 | For Sale | $155,000 | 0.0% | $149 / Sq Ft |
| 05/27/2025 05/27/25 | Pending | -- | -- | -- |
| 05/13/2025 05/13/25 | Price Changed | $155,000 | -3.1% | $149 / Sq Ft |
| 04/18/2025 04/18/25 | Price Changed | $160,000 | -3.0% | $154 / Sq Ft |
| 02/19/2025 02/19/25 | For Sale | $165,000 | -- | $159 / Sq Ft |
Purchase History
| Date | Type | Sale Price | Title Company |
|---|---|---|---|
| Warranty Deed | $115,000 | None Listed On Document | |
| Interfamily Deed Transfer | -- | -- | |
| Warranty Deed | $100 | -- | |
| Warranty Deed | $58,000 | -- | |
| Warranty Deed | $35,000 | -- | |
| Warranty Deed | $41,000 | -- | |
| Warranty Deed | $43,500 | -- | |
| Quit Claim Deed | $100 | -- | |
| Quit Claim Deed | $21,700 | -- | |
| Warranty Deed | $42,500 | -- |
Mortgage History
| Date | Status | Loan Amount | Loan Type |
|---|---|---|---|
| Open | $109,250 | New Conventional | |
| Previous Owner | $39,072 | New Conventional |
Similar Homes in the area
Source: Stellar MLS
MLS Number: O6282391
APN: 28-21-30-510-0G00-0020
- 1163 Paseo Del Mar Unit B
- 1177 Paseo Del Mar Unit D
- 616 Georgetown Dr Unit B
- 1150 Carmel Cir Unit 301
- 1150 Carmel Cir Unit 201
- 1150 Carmel Cir Unit 408
- 620 Georgetown Dr
- 1162 Carmel Cir Unit 100
- 1162 Carmel Cir Unit 440
- 1166 Carmel Cir Unit 110
- 316 Georgetown Dr
- 222 Georgetown Dr Unit C
- 202 Georgetown Dr Unit C
- 117 Georgetown Dr Unit C
- 778 Lake Howell Rd
- 106 Madrid Dr
- 736 Forest Glen Ct
- 505 Polaris Loop Unit 107
- 208 Sonora Dr
- 516 Polaris Loop Unit 110

