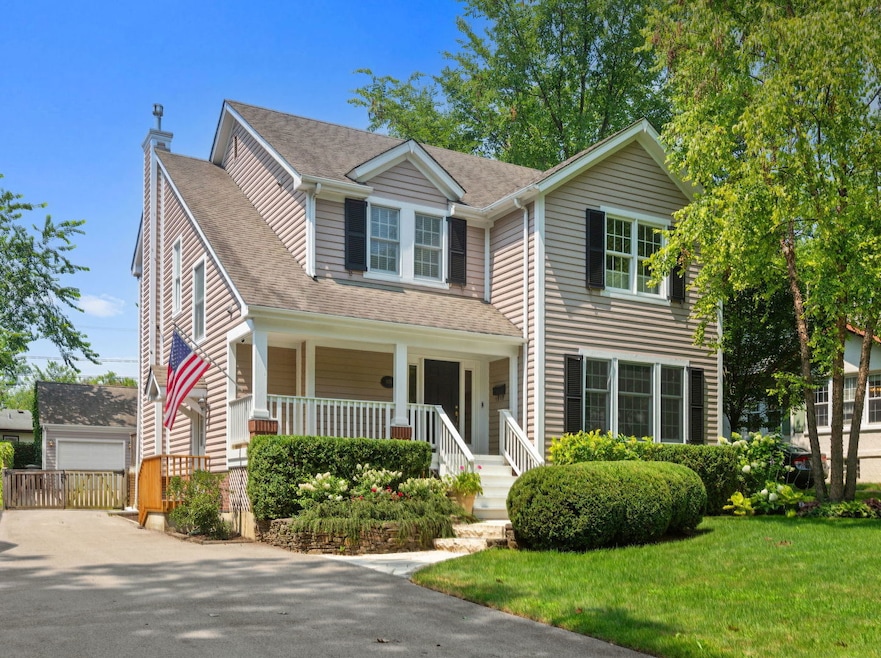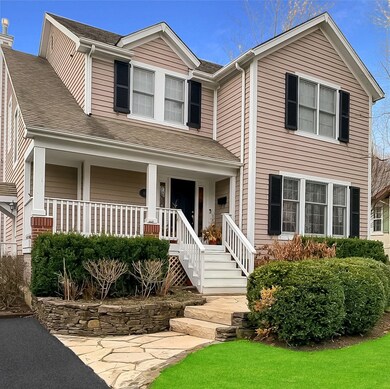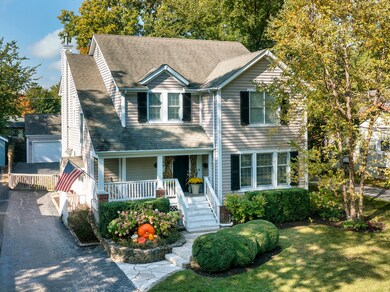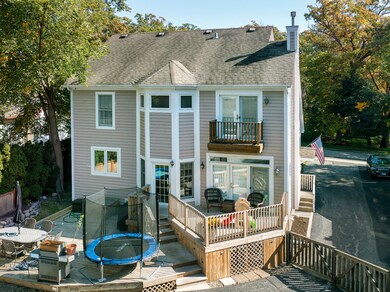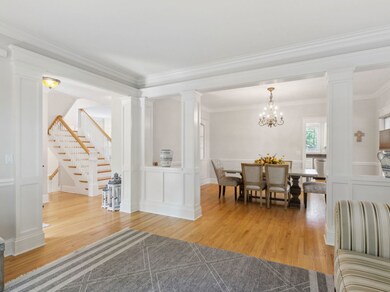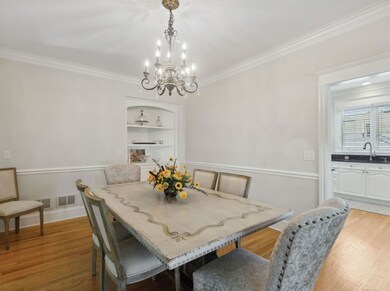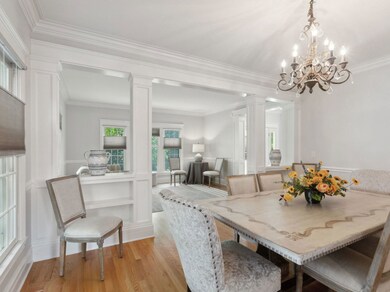
1170 Griffith Rd Lake Forest, IL 60045
Highlights
- Colonial Architecture
- Vaulted Ceiling
- Whirlpool Bathtub
- Sheridan Elementary School Rated A
- Wood Flooring
- Formal Dining Room
About This Home
As of August 2024Introducing 1170 Griffith Road in the East Lake Forest Neighborhood, a home improved to perfection and completely turnkey. This stunning property boasts an open concept floor plan with 9' ceilings and gorgeous deep crown moldings. The kitchen is a chef's dream with new GE double convection self-cleaning ovens, a 5-burner cooktop stove, a Profile oversized microwave, and a Bosch dishwasher, all complemented by elegant granite countertops. The family room, open to the kitchen, features a cozy gas log fireplace with a gas start, perfect for relaxing evenings. The living room opens to the dining room with custom built-in book shelves. Enjoy the natural light streaming through the new Renewal by Anderson transom and sliding doors. This spacious home offers 4 bedrooms, 3 full bathrooms, and a convenient half bath. The deep pour finished basement includes a fabulous new full bathroom, laundry room and a new sump pump with a backup battery, ensuring peace of mind. Additional features include a relaxing porch, a rare 3-car garage, and an interior street with sidewalks. The location is unbeatable - a short stroll to the beach, Market Square, the train and walking distance to Lake Forest High School. Walk to town or bike to Lake Bluff, with everything you need close by. A fenced yard, Keyth Security System, Ring door bell and Lorex outside cameras complete this jewel. Don't miss your chance to own this impeccable home - it won't last long!
Last Agent to Sell the Property
Coldwell Banker Realty License #475123271 Listed on: 07/24/2024

Last Buyer's Agent
@properties Christie's International Real Estate License #475128119

Home Details
Home Type
- Single Family
Est. Annual Taxes
- $18,788
Year Built
- Built in 1996
Lot Details
- Lot Dimensions are 65x161
Parking
- 3 Car Detached Garage
- Garage Transmitter
- Garage Door Opener
- Driveway
- Parking Space is Owned
Home Design
- Colonial Architecture
- Asphalt Roof
- Concrete Perimeter Foundation
- Cedar
Interior Spaces
- 2,548 Sq Ft Home
- 2-Story Property
- Dry Bar
- Vaulted Ceiling
- Ceiling Fan
- Gas Log Fireplace
- Family Room with Fireplace
- Formal Dining Room
- Wood Flooring
- Unfinished Attic
Kitchen
- Range
- Microwave
- Dishwasher
- Disposal
Bedrooms and Bathrooms
- 4 Bedrooms
- 4 Potential Bedrooms
- Dual Sinks
- Whirlpool Bathtub
- Separate Shower
Laundry
- Dryer
- Washer
Finished Basement
- Basement Fills Entire Space Under The House
- Sump Pump
- Finished Basement Bathroom
Schools
- Sheridan Elementary School
- Deer Path Middle School
- Lake Forest High School
Utilities
- Forced Air Heating and Cooling System
- Humidifier
- Heating System Uses Natural Gas
- Lake Michigan Water
Listing and Financial Details
- Homeowner Tax Exemptions
Ownership History
Purchase Details
Home Financials for this Owner
Home Financials are based on the most recent Mortgage that was taken out on this home.Purchase Details
Home Financials for this Owner
Home Financials are based on the most recent Mortgage that was taken out on this home.Purchase Details
Home Financials for this Owner
Home Financials are based on the most recent Mortgage that was taken out on this home.Purchase Details
Home Financials for this Owner
Home Financials are based on the most recent Mortgage that was taken out on this home.Purchase Details
Home Financials for this Owner
Home Financials are based on the most recent Mortgage that was taken out on this home.Purchase Details
Similar Homes in Lake Forest, IL
Home Values in the Area
Average Home Value in this Area
Purchase History
| Date | Type | Sale Price | Title Company |
|---|---|---|---|
| Warranty Deed | -- | Prairie Title | |
| Warranty Deed | $705,000 | Fort Dearborn Title | |
| Deed | $655,000 | St | |
| Interfamily Deed Transfer | -- | -- | |
| Warranty Deed | $505,000 | Mercury Title | |
| Warranty Deed | $150,000 | First American Title |
Mortgage History
| Date | Status | Loan Amount | Loan Type |
|---|---|---|---|
| Open | $766,000 | New Conventional | |
| Previous Owner | $365,000 | New Conventional | |
| Previous Owner | $417,000 | Unknown | |
| Previous Owner | $100,000 | Credit Line Revolving | |
| Previous Owner | $470,000 | Purchase Money Mortgage | |
| Previous Owner | $628,000 | Unknown | |
| Previous Owner | $53,000 | Unknown | |
| Previous Owner | $470,000 | Unknown | |
| Previous Owner | $53,000 | Unknown | |
| Previous Owner | $454,500 | No Value Available |
Property History
| Date | Event | Price | Change | Sq Ft Price |
|---|---|---|---|---|
| 08/28/2024 08/28/24 | Sold | $1,250,000 | +8.8% | $491 / Sq Ft |
| 07/30/2024 07/30/24 | Pending | -- | -- | -- |
| 07/24/2024 07/24/24 | For Sale | $1,149,000 | +63.0% | $451 / Sq Ft |
| 11/06/2015 11/06/15 | Sold | $705,000 | -9.5% | $277 / Sq Ft |
| 09/08/2015 09/08/15 | Pending | -- | -- | -- |
| 06/25/2015 06/25/15 | Price Changed | $779,000 | -2.5% | $306 / Sq Ft |
| 02/02/2015 02/02/15 | For Sale | $799,000 | -- | $314 / Sq Ft |
Tax History Compared to Growth
Tax History
| Year | Tax Paid | Tax Assessment Tax Assessment Total Assessment is a certain percentage of the fair market value that is determined by local assessors to be the total taxable value of land and additions on the property. | Land | Improvement |
|---|---|---|---|---|
| 2024 | $18,788 | $365,769 | $96,333 | $269,436 |
| 2023 | $17,618 | $306,525 | $80,730 | $225,795 |
| 2022 | $17,618 | $297,775 | $78,425 | $219,350 |
| 2021 | $17,126 | $295,207 | $77,749 | $217,458 |
| 2020 | $16,744 | $296,840 | $78,179 | $218,661 |
| 2019 | $15,907 | $291,391 | $76,744 | $214,647 |
| 2018 | $15,440 | $302,179 | $102,416 | $199,763 |
| 2017 | $15,179 | $297,128 | $100,704 | $196,424 |
| 2016 | $14,551 | $282,818 | $95,854 | $186,964 |
| 2015 | $14,379 | $270,361 | $90,258 | $180,103 |
| 2014 | $12,534 | $231,806 | $81,033 | $150,773 |
| 2012 | $12,294 | $233,817 | $81,736 | $152,081 |
Agents Affiliated with this Home
-
Donielle Foss Crimmins

Seller's Agent in 2024
Donielle Foss Crimmins
Coldwell Banker Realty
(847) 457-2644
24 Total Sales
-
Donna Mercier

Seller Co-Listing Agent in 2024
Donna Mercier
Coldwell Banker Realty
(847) 757-6538
58 Total Sales
-
Connie Dornan

Buyer's Agent in 2024
Connie Dornan
@ Properties
(847) 208-1397
652 Total Sales
-
Jill Okun

Seller's Agent in 2015
Jill Okun
Berkshire Hathaway HomeServices Chicago
(847) 902-2296
22 Total Sales
-
Stacey Marquis
S
Buyer's Agent in 2015
Stacey Marquis
@ Properties
(847) 644-4688
18 Total Sales
Map
Source: Midwest Real Estate Data (MRED)
MLS Number: 12055985
APN: 12-28-302-013
- 1137 Griffith Rd
- 301 Rose Terrace
- 140 Franklin Place E Unit 106
- 105 Morris Ln
- 1261 Edgewood Rd
- 1301 N Western Ave Unit B229
- 1301 N Western Ave Unit 102
- 1260 N Western Ave Unit 210
- 1290 N Western Ave Unit 301
- 395 Spruce Ave
- 334 Granby Rd
- 847 N Mckinley Rd
- 1540 N Sheridan Rd
- 770 Oakwood Ave
- 375 E Westminster
- 85 Sunset Place
- 420 Ravine Park Dr
- 727 N Mckinley Rd Unit 100
- 1006 Elm Tree Rd
- 280 W Laurel Ave
