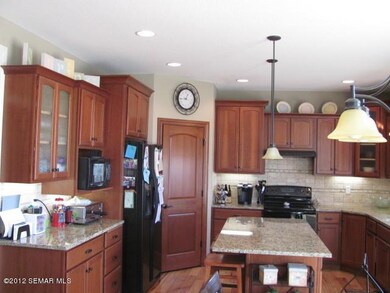
1170 Istas Ln SW Oronoco, MN 55960
4
Beds
2.5
Baths
2,277
Sq Ft
1.15
Acres
Highlights
- 1 Fireplace
- Den
- 1,008 Car Attached Garage
- No HOA
- The kitchen features windows
- Living Room
About This Home
As of May 2013Come see this beautiful home, with endless views of the countryside just minutes from Rochester. This boast a nice size kitchen with cherry cabinets, granite tops, tiled backsplash with undercab lighting. A office to the front of the home, nice fireplace in a large livingroom. A large trex deck looking over a professional landscaped yard with sprinkler system. Oversized heated 3 car garage.
Home Details
Home Type
- Single Family
Est. Annual Taxes
- $4,540
Year Built
- Built in 2007
Lot Details
- 1.15 Acre Lot
- Lot Dimensions are 200x250
Parking
- 1,008 Car Attached Garage
- Garage Door Opener
Interior Spaces
- 2,277 Sq Ft Home
- 2-Story Property
- 1 Fireplace
- Living Room
- Den
Kitchen
- Range
- Microwave
- Dishwasher
- Disposal
- The kitchen features windows
Bedrooms and Bathrooms
- 4 Bedrooms
Laundry
- Dryer
- Washer
Unfinished Basement
- Walk-Out Basement
- Basement Fills Entire Space Under The House
Utilities
- Forced Air Heating and Cooling System
- Shared Water Source
- Shared Septic
Community Details
- No Home Owners Association
Listing and Financial Details
- Assessor Parcel Number 841921073149
Map
Create a Home Valuation Report for This Property
The Home Valuation Report is an in-depth analysis detailing your home's value as well as a comparison with similar homes in the area
Home Values in the Area
Average Home Value in this Area
Property History
| Date | Event | Price | Change | Sq Ft Price |
|---|---|---|---|---|
| 05/31/2013 05/31/13 | Sold | $359,900 | 0.0% | $153 / Sq Ft |
| 04/02/2013 04/02/13 | Pending | -- | -- | -- |
| 02/21/2013 02/21/13 | For Sale | $359,900 | +2.8% | $153 / Sq Ft |
| 04/27/2012 04/27/12 | Sold | $350,000 | -2.8% | $154 / Sq Ft |
| 03/16/2012 03/16/12 | Pending | -- | -- | -- |
| 03/06/2012 03/06/12 | For Sale | $359,900 | -- | $158 / Sq Ft |
Source: NorthstarMLS
Tax History
| Year | Tax Paid | Tax Assessment Tax Assessment Total Assessment is a certain percentage of the fair market value that is determined by local assessors to be the total taxable value of land and additions on the property. | Land | Improvement |
|---|---|---|---|---|
| 2023 | $6,646 | $499,200 | $90,000 | $409,200 |
| 2022 | $5,988 | $465,600 | $90,000 | $375,600 |
| 2021 | $5,470 | $418,400 | $80,000 | $338,400 |
| 2020 | $5,670 | $410,700 | $80,000 | $330,700 |
| 2019 | $5,684 | $407,800 | $80,000 | $327,800 |
| 2018 | $2,671 | $387,500 | $70,000 | $317,500 |
| 2017 | $5,342 | $376,500 | $70,000 | $306,500 |
| 2016 | $5,252 | $357,200 | $69,100 | $288,100 |
| 2015 | $2,509 | $323,500 | $70,400 | $253,100 |
| 2014 | $4,300 | $315,300 | $70,200 | $245,100 |
| 2012 | -- | $314,900 | $70,173 | $244,727 |
Source: Public Records
Mortgage History
| Date | Status | Loan Amount | Loan Type |
|---|---|---|---|
| Closed | $40,000 | Credit Line Revolving | |
| Open | $287,920 | New Conventional | |
| Previous Owner | $280,000 | New Conventional | |
| Previous Owner | $315,000 | Adjustable Rate Mortgage/ARM | |
| Previous Owner | $304,000 | New Conventional | |
| Previous Owner | $65,500 | New Conventional |
Source: Public Records
Deed History
| Date | Type | Sale Price | Title Company |
|---|---|---|---|
| Interfamily Deed Transfer | -- | Legal & Title Services | |
| Warranty Deed | $359,900 | Rochester Title | |
| Warranty Deed | $350,000 | Edina Title Rochester | |
| Corporate Deed | $380,000 | Rochester Title & Escrow Co | |
| Warranty Deed | $69,500 | Rochester Title & Escrow Co | |
| Warranty Deed | $66,000 | Title Services Inc |
Source: Public Records
Similar Home in Oronoco, MN
Source: NorthstarMLS
MLS Number: 5069284
APN: 84.19.21.073149
Nearby Homes
- 1125 Riverwood Dr SW
- 1280 Valley View Dr SW
- 640 S Minnesota Ave
- xxx 100th St NW
- xxxx 100th St NW
- 757 Timberline Dr SE
- 350 1st St SE
- 51-B N Minnesota Ave
- 3195 115th St NW
- 3611 85th St NW Unit 242
- 3611 85th St NW Unit 237
- 3611 85th St NW Unit 236
- 12150 County Road 31 NW
- 2700 115th St NW
- xxx NW 130 St
- 7736 County Road 3 NW
- TBD 75th St NW
- L5B1 Miller Place NW
- L6B1 Miller Place NW
- L7B1 Miller Place NW






